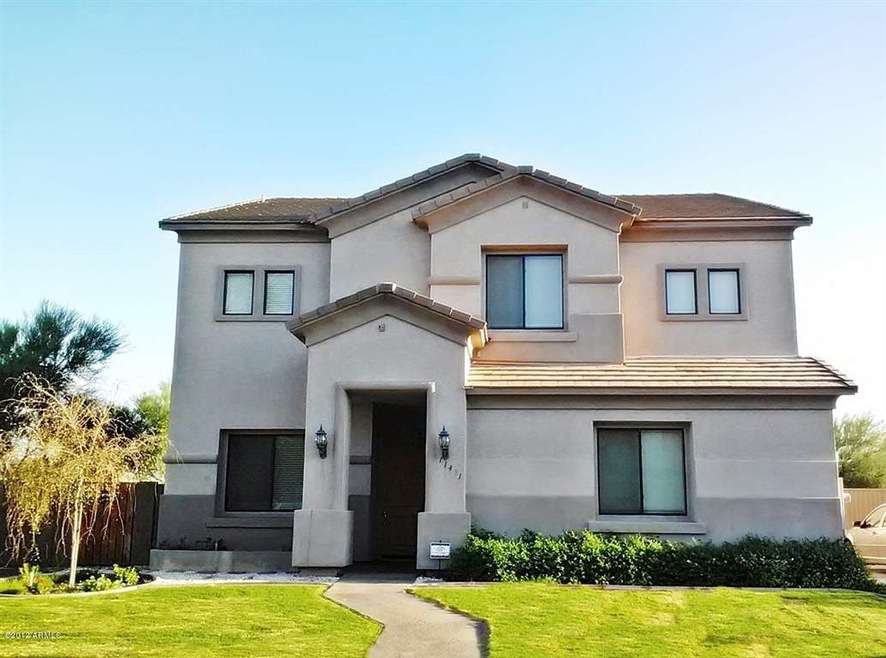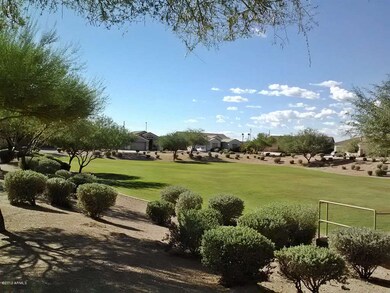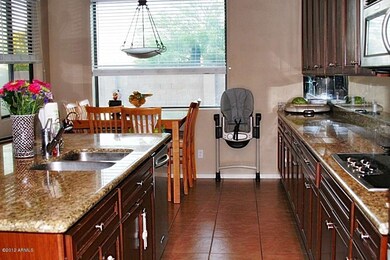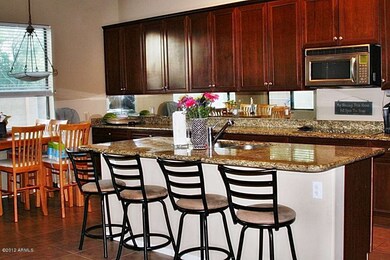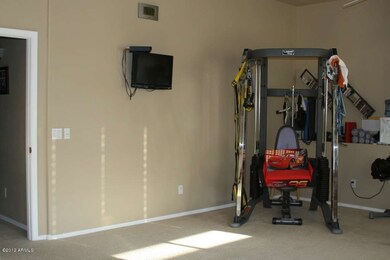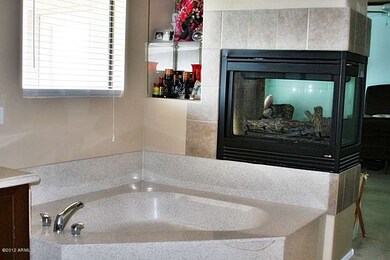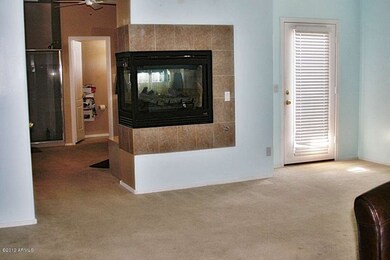
11451 E Ellis St Mesa, AZ 85207
Northeast Mesa NeighborhoodHighlights
- Private Pool
- RV Access or Parking
- Fireplace in Primary Bedroom
- Franklin at Brimhall Elementary School Rated A
- Mountain View
- Corner Lot
About This Home
As of August 2020** NOT A SHORT SALE, REO OR FLIP ** On nearly 1/4 acre lot this spacious North/South facing home offers an incredible amount of space both inside & out. With a large basement, theater room, exercise room, 2 laundry rooms & more the possibilities are endless. The master suite boasts a private balcony & 2way fireplace. Enjoy those hot days cooling off in the large diving pool. With plenty of storage, extra parking behind the R/V gate you will not be left wanting for space or luxurious amenities. If you are looking for lots of room & upgrades in a great location at an incredible price you need to view this property today. Must see to appreciate, the photos do not do it justice. Will go fast at this amazingly low price. Too many desirable features to list.
Last Agent to Sell the Property
Value Link Realty LLC License #BR641244000 Listed on: 09/14/2012
Home Details
Home Type
- Single Family
Est. Annual Taxes
- $2,100
Year Built
- Built in 2005
Lot Details
- 9,253 Sq Ft Lot
- Desert faces the front of the property
- Block Wall Fence
- Corner Lot
- Front Yard Sprinklers
- Sprinklers on Timer
- Grass Covered Lot
HOA Fees
- $65 Monthly HOA Fees
Parking
- 6 Open Parking Spaces
- 2 Car Garage
- Side or Rear Entrance to Parking
- RV Access or Parking
Home Design
- Wood Frame Construction
- Tile Roof
- Stucco
Interior Spaces
- 4,252 Sq Ft Home
- 2-Story Property
- Ceiling Fan
- Two Way Fireplace
- Gas Fireplace
- Family Room with Fireplace
- 2 Fireplaces
- Mountain Views
- Finished Basement
- Basement Fills Entire Space Under The House
- Washer and Dryer Hookup
Kitchen
- Eat-In Kitchen
- Breakfast Bar
- Electric Cooktop
- Built-In Microwave
- Kitchen Island
- Granite Countertops
Flooring
- Carpet
- Tile
Bedrooms and Bathrooms
- 6 Bedrooms
- Fireplace in Primary Bedroom
- Primary Bathroom is a Full Bathroom
- 4 Bathrooms
- Dual Vanity Sinks in Primary Bathroom
- Bathtub With Separate Shower Stall
Pool
- Private Pool
- Diving Board
Outdoor Features
- Balcony
- Covered patio or porch
- Outdoor Storage
Schools
- Sousa Elementary School
- Skyline High School
Utilities
- Zoned Heating and Cooling System
- High Speed Internet
Listing and Financial Details
- Tax Lot 127
- Assessor Parcel Number 220-08-178
Community Details
Overview
- Association fees include ground maintenance, street maintenance
- Salerno Ranch Association, Phone Number (480) 829-7400
- Built by Cornerstone Homes
- Salerno Ranch Subdivision
Recreation
- Community Playground
- Bike Trail
Ownership History
Purchase Details
Home Financials for this Owner
Home Financials are based on the most recent Mortgage that was taken out on this home.Purchase Details
Home Financials for this Owner
Home Financials are based on the most recent Mortgage that was taken out on this home.Purchase Details
Purchase Details
Home Financials for this Owner
Home Financials are based on the most recent Mortgage that was taken out on this home.Purchase Details
Home Financials for this Owner
Home Financials are based on the most recent Mortgage that was taken out on this home.Purchase Details
Purchase Details
Home Financials for this Owner
Home Financials are based on the most recent Mortgage that was taken out on this home.Purchase Details
Home Financials for this Owner
Home Financials are based on the most recent Mortgage that was taken out on this home.Purchase Details
Home Financials for this Owner
Home Financials are based on the most recent Mortgage that was taken out on this home.Similar Homes in Mesa, AZ
Home Values in the Area
Average Home Value in this Area
Purchase History
| Date | Type | Sale Price | Title Company |
|---|---|---|---|
| Interfamily Deed Transfer | -- | Empire West Title Agency Llc | |
| Special Warranty Deed | $500,000 | Empire West Title Agency Llc | |
| Special Warranty Deed | -- | None Available | |
| Cash Sale Deed | $315,000 | Equity Title Agency Inc | |
| Interfamily Deed Transfer | -- | First American Title Ins Co | |
| Special Warranty Deed | $252,000 | First American Title Ins Co | |
| Trustee Deed | $268,000 | First American Title | |
| Interfamily Deed Transfer | -- | Fidelity National Title | |
| Interfamily Deed Transfer | -- | -- | |
| Interfamily Deed Transfer | -- | Lawyers Title Ins | |
| Special Warranty Deed | $348,406 | Lawyers Title Ins | |
| Cash Sale Deed | $138,390 | Lawyers Title Ins |
Mortgage History
| Date | Status | Loan Amount | Loan Type |
|---|---|---|---|
| Open | $476,800 | New Conventional | |
| Closed | $475,000 | New Conventional | |
| Previous Owner | $201,600 | New Conventional | |
| Previous Owner | $124,000 | Unknown | |
| Previous Owner | $496,000 | Unknown | |
| Previous Owner | $488,000 | Unknown | |
| Previous Owner | $122,000 | Stand Alone Second | |
| Previous Owner | $506,800 | Fannie Mae Freddie Mac | |
| Previous Owner | $278,724 | Fannie Mae Freddie Mac | |
| Previous Owner | $69,681 | Stand Alone Second |
Property History
| Date | Event | Price | Change | Sq Ft Price |
|---|---|---|---|---|
| 08/21/2020 08/21/20 | Sold | $500,000 | -4.8% | $118 / Sq Ft |
| 07/13/2020 07/13/20 | Pending | -- | -- | -- |
| 04/24/2020 04/24/20 | Price Changed | $525,000 | -1.9% | $123 / Sq Ft |
| 12/04/2019 12/04/19 | For Sale | $535,000 | 0.0% | $126 / Sq Ft |
| 06/08/2016 06/08/16 | Rented | $2,195 | -4.4% | -- |
| 05/25/2016 05/25/16 | Price Changed | $2,295 | -4.2% | $1 / Sq Ft |
| 05/09/2016 05/09/16 | Price Changed | $2,395 | -4.0% | $1 / Sq Ft |
| 04/20/2016 04/20/16 | Price Changed | $2,495 | -3.9% | $1 / Sq Ft |
| 03/11/2016 03/11/16 | For Rent | $2,595 | +3.8% | -- |
| 04/30/2013 04/30/13 | Rented | $2,500 | 0.0% | -- |
| 04/26/2013 04/26/13 | Under Contract | -- | -- | -- |
| 03/14/2013 03/14/13 | For Rent | $2,500 | 0.0% | -- |
| 10/24/2012 10/24/12 | Sold | $315,000 | +1.6% | $74 / Sq Ft |
| 09/20/2012 09/20/12 | Pending | -- | -- | -- |
| 09/14/2012 09/14/12 | For Sale | $310,000 | -- | $73 / Sq Ft |
Tax History Compared to Growth
Tax History
| Year | Tax Paid | Tax Assessment Tax Assessment Total Assessment is a certain percentage of the fair market value that is determined by local assessors to be the total taxable value of land and additions on the property. | Land | Improvement |
|---|---|---|---|---|
| 2025 | $2,858 | $33,131 | -- | -- |
| 2024 | $2,813 | $31,553 | -- | -- |
| 2023 | $2,813 | $52,820 | $10,560 | $42,260 |
| 2022 | $2,753 | $38,670 | $7,730 | $30,940 |
| 2021 | $2,823 | $37,920 | $7,580 | $30,340 |
| 2020 | $3,237 | $37,430 | $7,480 | $29,950 |
| 2019 | $3,443 | $36,480 | $7,290 | $29,190 |
| 2018 | $3,410 | $35,550 | $7,110 | $28,440 |
| 2017 | $3,408 | $33,470 | $6,690 | $26,780 |
| 2016 | $2,732 | $32,970 | $6,590 | $26,380 |
| 2015 | $3,243 | $29,960 | $5,990 | $23,970 |
Agents Affiliated with this Home
-

Seller's Agent in 2020
Allen Willis
Ensign Properties Corp
(480) 588-5755
4 in this area
390 Total Sales
-

Seller Co-Listing Agent in 2020
Kathryn Willis
Ensign Properties Corp
(602) 628-8149
1 in this area
3 Total Sales
-

Buyer's Agent in 2020
Mark Lester
ARRT of Real Estate
(480) 201-3680
1 in this area
16 Total Sales
-

Buyer Co-Listing Agent in 2020
Kevin Sheehan
ARRT of Real Estate
(480) 980-2793
1 in this area
21 Total Sales
-
D
Seller's Agent in 2016
Deborah Kind
World Class Properties
-
G
Seller's Agent in 2013
Gregory Murray
American Homes 4 Rent
Map
Source: Arizona Regional Multiple Listing Service (ARMLS)
MLS Number: 4818673
APN: 220-08-178
- 11419 E Ellis St
- 11515 E Ellis St
- 11534 E Downing St Unit II
- 11352 E Dartmouth St
- 11360 E Covina St
- 3025 W Manzanita St
- 11265 E Contessa St
- 2926 W Roundup St
- 1141 N 114th Place
- 2900 W Superstition Blvd Unit 107
- 2679 W Manzanita St
- 11121 E Camino Cir
- 11425 E University Dr Unit 69
- 11425 E University Dr Unit 115
- 11425 E University Dr Unit 82
- 1150 N Delaware Dr Unit 106
- 833 N 110th St
- 2200 N Delaware Dr Unit 62
- 2200 N Delaware Dr Unit 30
- 2378 N Desert View Dr
