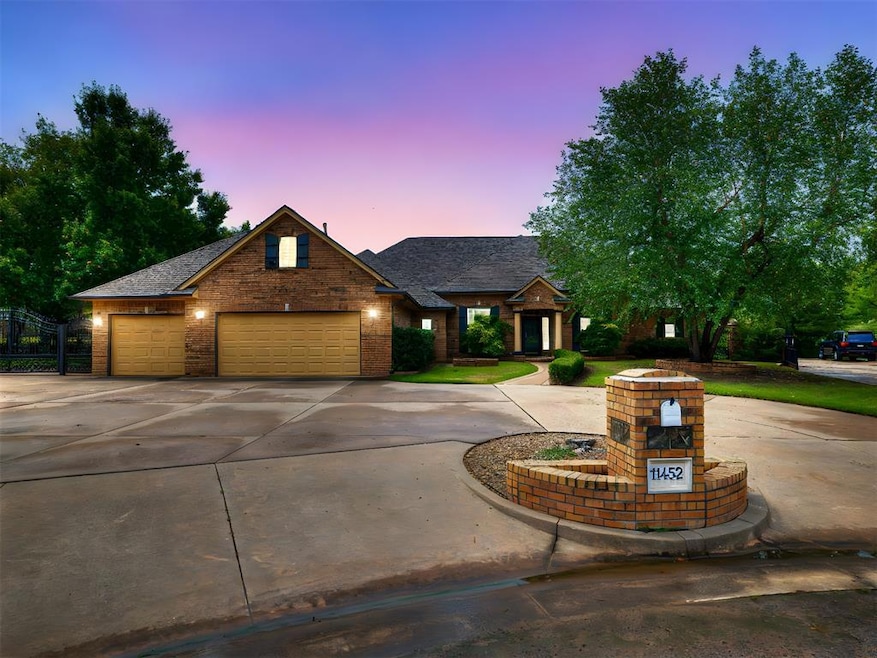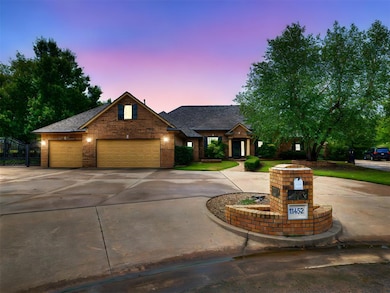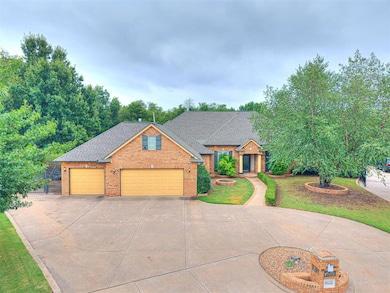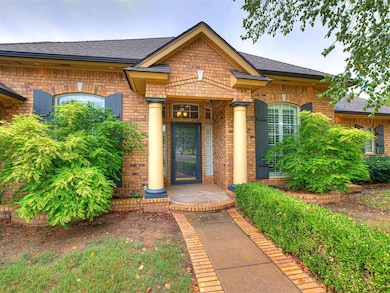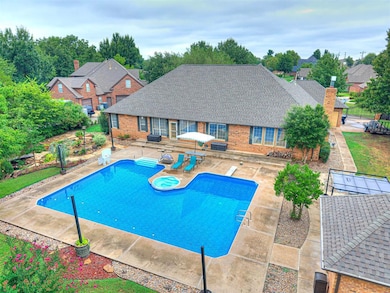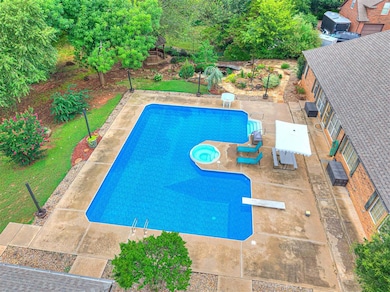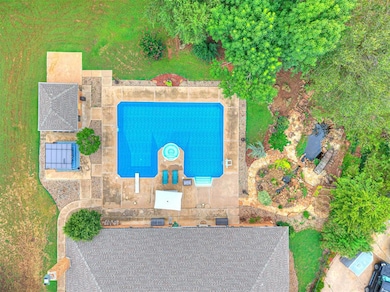11452 Lakeridge Run Oklahoma City, OK 73170
Lakeridge Run NeighborhoodEstimated payment $3,664/month
Highlights
- Cabana
- 0.9 Acre Lot
- Ranch Style House
- Fisher Elementary School Rated A
- Lake, Pond or Stream
- Wood Flooring
About This Home
Huge Price Improvement! Welcome to your private retreat! This 3,749 sq. ft. home sits on nearly an acre and combines spacious interiors with resort-style amenities. Inside you’ll find 3 bedrooms, 2.5 baths, 2 living areas, 2 dining spaces, a dedicated office with wet bar, and a bonus room over the garage. Three fireplaces add warmth and character, while the enclosed back porch is heated and cooled for year-round enjoyment. The primary suite offers a spa-inspired bath with dual sinks, soaking tub, separate shower, and an impressive walk-in closet with multi-level hanging space and a center island. Additional bedrooms are generously sized and share a bath with private vanity areas. A large laundry room adds convenience with excellent storage options. Outdoors, the property truly shines. Situated on .90 wooded acres, the backyard is an extraordinary oasis featuring a super-size horseshoe-shaped pool roughly 40 x 60 with attached spa (not heated), a basketball court, poolside cabana with full bath and shower, gazebo, and a tranquil waterfall pond with surrounding rock gardens. Mature trees and scenic views complete the setting, creating a retreat you’ll never want to leave. The oversized three-car garage includes a tandem drive-through bay with direct access to a flexible space ideal for hobbies, storage, or a workshop. With its thoughtful design, spacious layout, and unmatched outdoor amenities, this home offers the perfect blend of comfort and resort-style living.
Home Details
Home Type
- Single Family
Est. Annual Taxes
- $6,974
Year Built
- Built in 1996
Lot Details
- 0.9 Acre Lot
- Cul-De-Sac
- North Facing Home
- Wrought Iron Fence
HOA Fees
- $15 Monthly HOA Fees
Parking
- 3 Car Attached Garage
- Parking Available
- Garage Door Opener
- Circular Driveway
Home Design
- Ranch Style House
- Slab Foundation
- Brick Frame
- Architectural Shingle Roof
Interior Spaces
- 3,749 Sq Ft Home
- Wet Bar
- Central Vacuum
- Woodwork
- 3 Fireplaces
- Self Contained Fireplace Unit Or Insert
- Gas Log Fireplace
- Window Treatments
- Home Office
- Bonus Room
- Inside Utility
- Laundry Room
Kitchen
- Built-In Oven
- Electric Oven
- Built-In Range
- Recirculated Exhaust Fan
- Microwave
- Dishwasher
- Disposal
Flooring
- Wood
- Carpet
- Tile
Bedrooms and Bathrooms
- 3 Bedrooms
- Possible Extra Bedroom
- Whirlpool Bathtub
Home Security
- Home Security System
- Fire and Smoke Detector
Pool
- Cabana
- Pool and Spa
- Outdoor Pool
- Diving Board
Outdoor Features
- Lake, Pond or Stream
- Outdoor Water Feature
- Gazebo
Schools
- Fisher Elementary School
- Brink JHS Middle School
- Westmoore High School
Utilities
- Zoned Heating and Cooling
- Programmable Thermostat
- Water Heater
- High Speed Internet
- Cable TV Available
Community Details
- Association fees include maintenance common areas
- Mandatory home owners association
Listing and Financial Details
- Legal Lot and Block 6 / 17
Map
Home Values in the Area
Average Home Value in this Area
Tax History
| Year | Tax Paid | Tax Assessment Tax Assessment Total Assessment is a certain percentage of the fair market value that is determined by local assessors to be the total taxable value of land and additions on the property. | Land | Improvement |
|---|---|---|---|---|
| 2024 | $6,974 | $58,287 | $7,958 | $50,329 |
| 2023 | $6,796 | $56,589 | $6,892 | $49,697 |
| 2022 | $6,681 | $54,941 | $7,155 | $47,786 |
| 2021 | $4,996 | $41,423 | $6,050 | $35,373 |
| 2020 | $4,865 | $40,217 | $4,800 | $35,417 |
| 2019 | $4,921 | $40,217 | $4,800 | $35,417 |
| 2018 | $4,908 | $39,674 | $4,735 | $34,939 |
| 2017 | $4,768 | $40,217 | $0 | $0 |
| 2016 | $4,672 | $37,396 | $4,463 | $32,933 |
| 2015 | $4,188 | $36,307 | $4,333 | $31,974 |
| 2014 | $4,131 | $35,250 | $3,586 | $31,664 |
Property History
| Date | Event | Price | List to Sale | Price per Sq Ft | Prior Sale |
|---|---|---|---|---|---|
| 11/12/2025 11/12/25 | Price Changed | $585,000 | -2.3% | $156 / Sq Ft | |
| 10/05/2025 10/05/25 | For Sale | $599,000 | 0.0% | $160 / Sq Ft | |
| 09/17/2025 09/17/25 | Pending | -- | -- | -- | |
| 09/15/2025 09/15/25 | Price Changed | $599,000 | -1.8% | $160 / Sq Ft | |
| 08/27/2025 08/27/25 | For Sale | $610,000 | +19.6% | $163 / Sq Ft | |
| 06/11/2021 06/11/21 | Sold | $510,000 | 0.0% | $146 / Sq Ft | View Prior Sale |
| 04/12/2021 04/12/21 | Pending | -- | -- | -- | |
| 04/06/2021 04/06/21 | For Sale | $510,000 | 0.0% | $146 / Sq Ft | |
| 04/06/2021 04/06/21 | Price Changed | $510,000 | +7.4% | $146 / Sq Ft | |
| 02/26/2021 02/26/21 | Pending | -- | -- | -- | |
| 02/23/2021 02/23/21 | For Sale | $475,000 | -- | $136 / Sq Ft |
Purchase History
| Date | Type | Sale Price | Title Company |
|---|---|---|---|
| Warranty Deed | $510,000 | Lincoln Title | |
| Interfamily Deed Transfer | -- | None Available | |
| Quit Claim Deed | -- | None Available | |
| Quit Claim Deed | -- | None Available |
Mortgage History
| Date | Status | Loan Amount | Loan Type |
|---|---|---|---|
| Open | $360,000 | New Conventional |
Source: MLSOK
MLS Number: 1184336
APN: R0059741
- 11433 Lakeridge Run
- 11321 Fountain Blvd
- 2613 SW 112th St
- 11309 Greenbriar Chase
- 11824 Autumn Leaves
- 2116 Dansmere Ave
- 2821 SW 116th St
- 2608 SW 107th St
- 2701 SW 121st St
- 12217 Lorien Way
- 12141 Greenlawn Ave
- 2608 SW 105th St
- 12208 Greenlawn Ave
- 2640 SW 105th St
- 2309 SW 105th Ct
- 2301 SW 105th Ct
- 2109 Kingswood Cir
- Estonia Plan at Rivendell
- 2109 Tuttington
- 2509 SW 124th St
- 2812 SW 109th St
- 2509 SW 124th St
- 10700 S May Ave
- 10900 S Pennsylvania Ave
- 2616 SW 102nd St
- 12533 S Youngs Place
- 10029 S Fairview Dr
- 3105 SW 104th Terrace
- 9915 Larkspur Ln Unit 9915
- 9990 S May Ave
- 2917 SW 132nd St
- 2921 SW 132nd St
- 13400 Lisbon Ave
- 3005 SW 133rd St
- 3013 SW 133rd St
- 13408 Lisbon Ave
- 13400 Sandoval St
- 13404 Lisbon Ave
- 2326 SW 90th Place
- 1417 SW 133rd St
