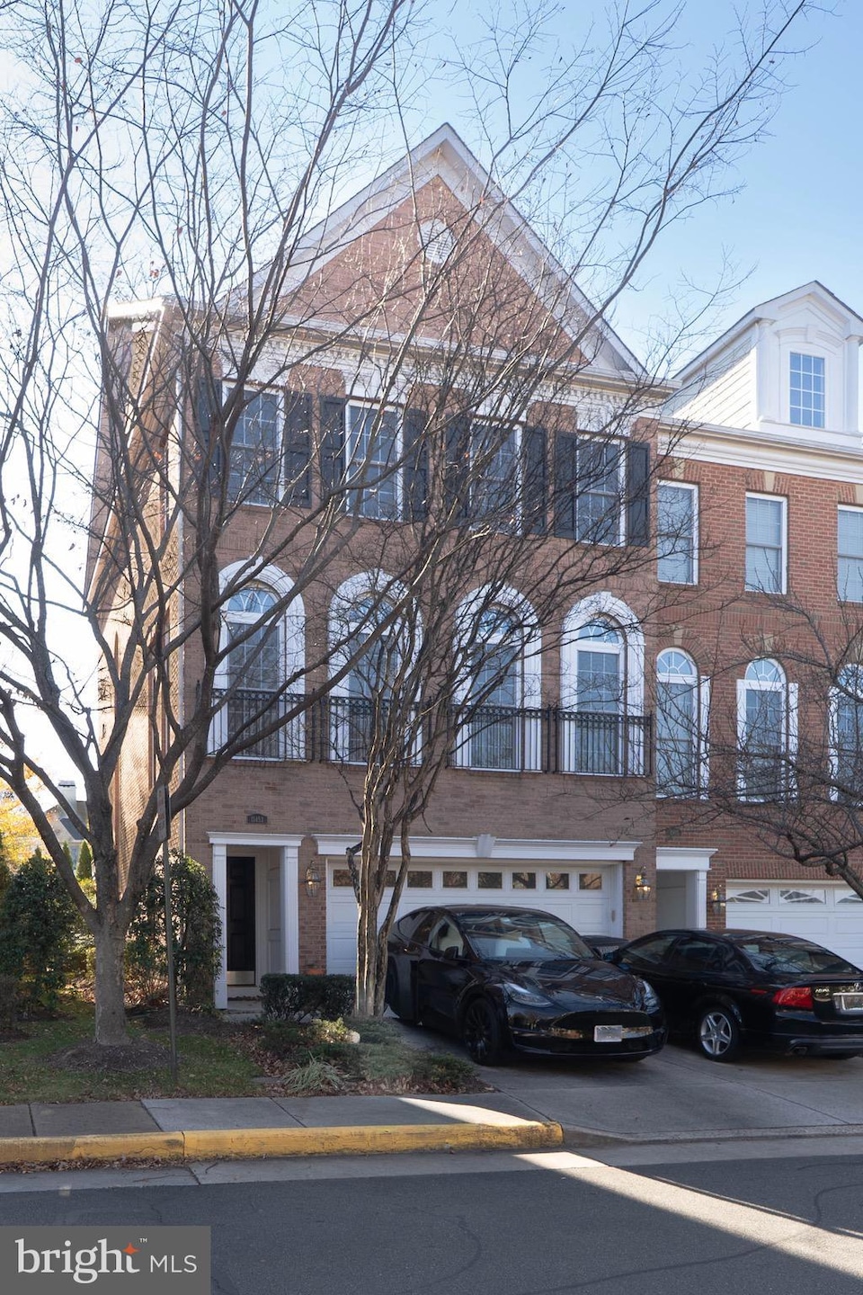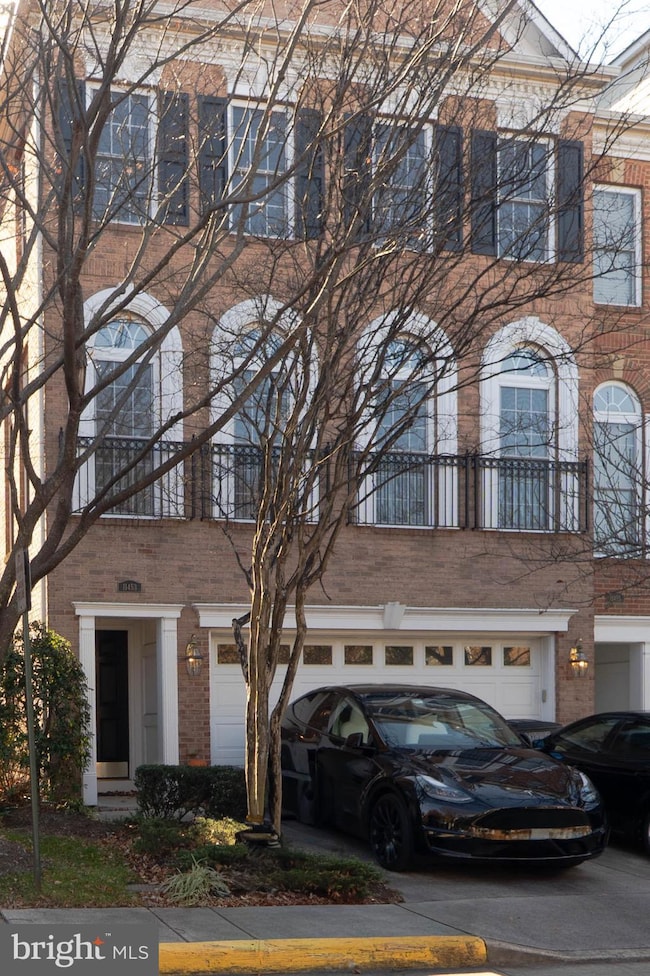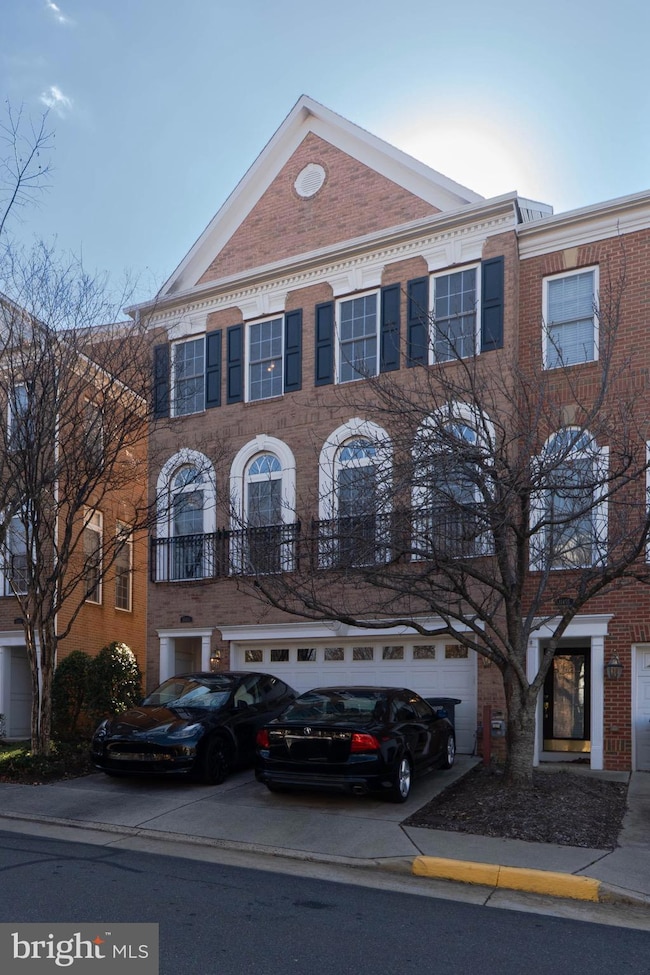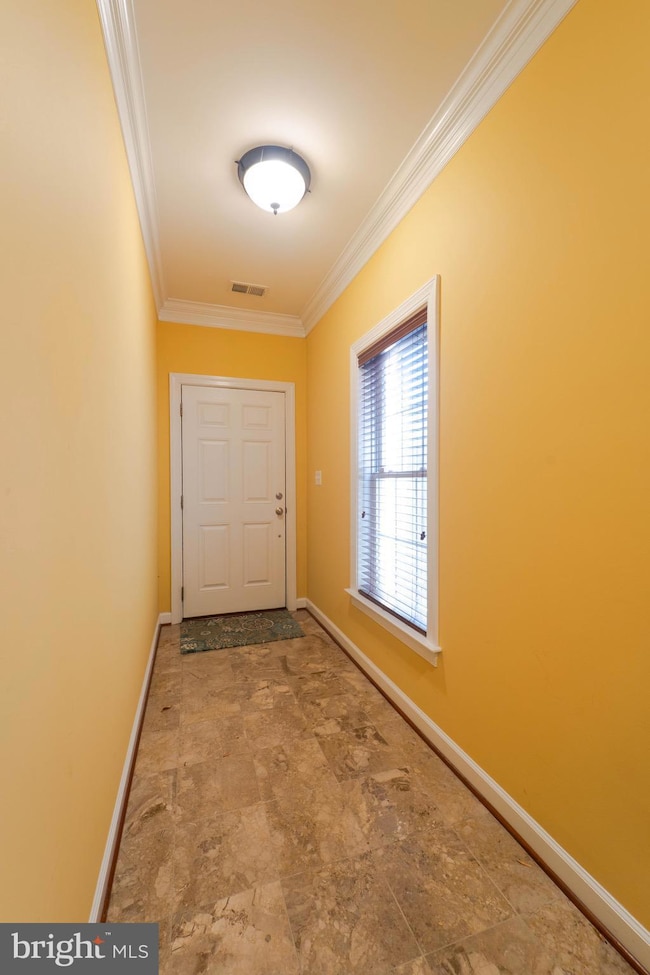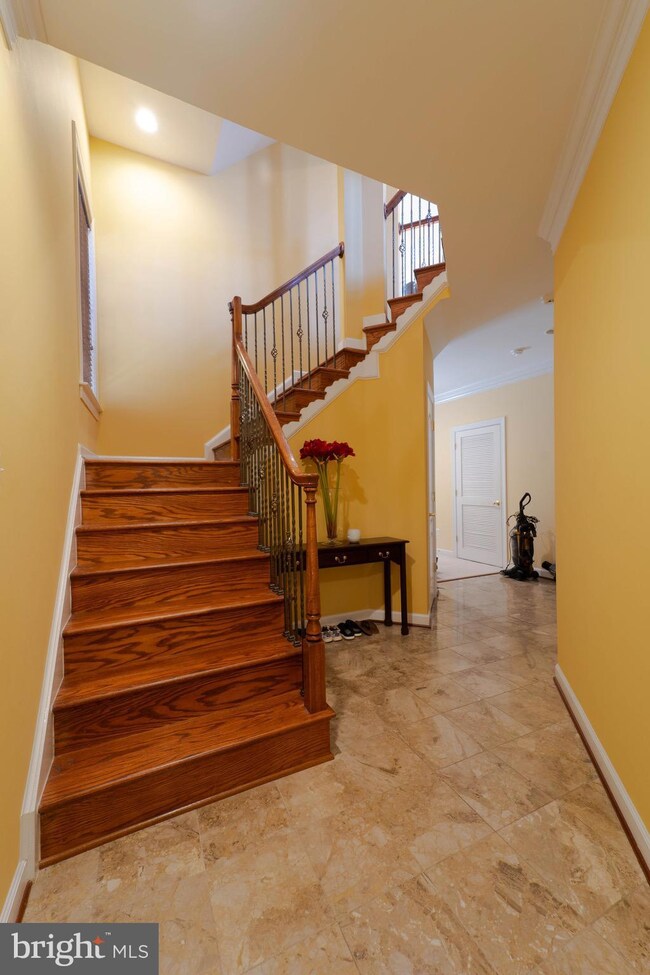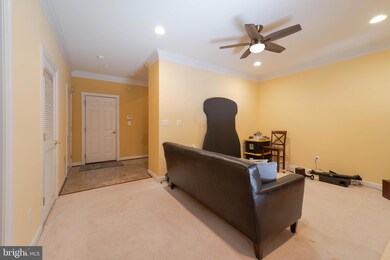11453 Galliec St Unit 40 Fairfax, VA 22030
Highlights
- Eat-In Gourmet Kitchen
- Colonial Architecture
- Wood Flooring
- Frost Middle School Rated A
- Deck
- Space For Rooms
About This Home
Luxurious and pristine 3-bedroom, 3.5-bath townhome with an attached 2-car garage in a sought-after Fairfax community! Featuring beautiful hardwood floors on the main and bedroom levels, this home offers an open, sun-filled floor plan with high 9-foot ceilings, elegant crown moldings, recessed lighting, and two cozy fireplaces. The gourmet kitchen is a chef’s delight, boasting upgraded granite countertops, a large island with breakfast bar, top-of-the-line cabinetry, and stainless steel appliances — including a double wall oven, gas cooktop, built-in microwave, refrigerator, and dishwasher. The kitchen flows seamlessly into the dining and living areas, perfect for entertaining or casual gatherings. Upstairs, the spacious primary suite features two walk-in closets, a ceiling fan, and a luxurious en-suite bath with dual granite vanities and a soaking tub. Additional bedrooms offer comfort with plush carpeting and generous closet space. The lower level includes a convenient laundry area and access to the garage. Other highlights include recessed lighting throughout, a dining area, and a bright breakfast nook. Ideally located near I-66, Routes 29 and 50, Fairfax Corner, and Fair Oaks Mall — offering easy access to shopping, dining, and commuter routes.
Listing Agent
(703) 231-5572 soldforyou123@yahoo.com AMPLUS REALTY, LLC. License #PB8371479 Listed on: 11/11/2025
Townhouse Details
Home Type
- Townhome
Est. Annual Taxes
- $6,965
Year Built
- Built in 2007
Lot Details
- No Through Street
Parking
- 2 Car Detached Garage
- 2 Driveway Spaces
- Front Facing Garage
- Garage Door Opener
Home Design
- Colonial Architecture
- Composition Roof
- Concrete Perimeter Foundation
Interior Spaces
- Property has 3 Levels
- Crown Molding
- Ceiling height of 9 feet or more
- Ceiling Fan
- Recessed Lighting
- 2 Fireplaces
- Screen For Fireplace
- Open Floorplan
- Dining Area
- Alarm System
- Attic
Kitchen
- Eat-In Gourmet Kitchen
- Breakfast Area or Nook
- Built-In Double Oven
- Gas Oven or Range
- Stove
- Cooktop
- Built-In Microwave
- Ice Maker
- Dishwasher
- Stainless Steel Appliances
- Kitchen Island
- Upgraded Countertops
Flooring
- Wood
- Carpet
- Ceramic Tile
Bedrooms and Bathrooms
- 3 Bedrooms
- Walk-In Closet
- Soaking Tub
Laundry
- Laundry on lower level
- Washer
- Gas Dryer
Finished Basement
- Walk-Out Basement
- Front Basement Entry
- Space For Rooms
- Basement Windows
Outdoor Features
- Deck
- Patio
Utilities
- Forced Air Heating and Cooling System
- Natural Gas Water Heater
Listing and Financial Details
- Residential Lease
- Security Deposit $3,800
- Tenant pays for cable TV, cooking fuel, electricity, frozen waterpipe damage, fireplace/flue cleaning, gas, gutter cleaning, heat, hot water, insurance, internet, light bulbs/filters/fuses/alarm care, minor interior maintenance, pest control, sewer, all utilities, windows/screens, water
- No Smoking Allowed
- 12-Month Min and 24-Month Max Lease Term
- Available 11/25/25
- $55 Application Fee
- $100 Repair Deductible
- Assessor Parcel Number 0562 29 0040
Community Details
Overview
- Property has a Home Owners Association
- Association fees include sewer, snow removal, trash, water
- Built by BASHEER/EDGEMORE
- Charleston Square Townhm Subdivision, Jamison Floorplan
Amenities
- Common Area
Pet Policy
- No Pets Allowed
Map
Source: Bright MLS
MLS Number: VAFX2278738
APN: 056-2-29-0040
- 4086 Clovet Dr Unit 32
- 4139 Fountainside Ln Unit 301
- 4131 Fountainside Ln Unit J204
- 11355 Aristotle Dr Unit 8-313
- 4057 Cornwall Ct
- 11326 Aristotle Dr Unit 4-401
- 11319 Aristotle Dr Unit 3-106
- 4040 Fairfax Center Hunt Trail
- 4150 Jeremy Grove
- 4087 River Forth Dr
- 11302 Westbrook Mill Ln Unit 204
- 11337 Westbrook Mill Ln Unit 201
- 3557 Orchid Pond Way
- 11330 Westbrook Mill Ln Unit 304
- 11503 Sperrin Cir Unit 304
- 11503 Sperrin Cir Unit 305
- 3923 Fairfax Farms Rd
- 4311 Runabout Ln Unit 90
- 3930 Valley Ridge Dr
- The Kenmore Plan at Rainwater
- 11463 Galliec St Unit 35
- 4080 Fountainside Ln
- 4102 Kentmere Square
- 4133 Grover Glen Ct
- 11329 Aristotle Dr Unit 5-213
- 11320 Aristotle Dr Unit 108
- 3887 Fairfax Ridge Rd
- 11387 Ridgeline Rd
- 3851 Aristotle Ct Unit 1-402
- 11451 Fogarty Ct
- 4211 Ridge Top Rd
- 11326 Westbrook Mill Ln Unit 202
- 4284 Park Green Ct
- 11138 Snughaven Ln
- 11727 Fairfax Woods Way
- 4040 Gateway Dr
- 4349 Hackney Coach Ln Unit 158
- 4457 Oakdale Crescent Ct
- 11711 Scooter Ln Unit 187
- 10928 Warwick Ave
