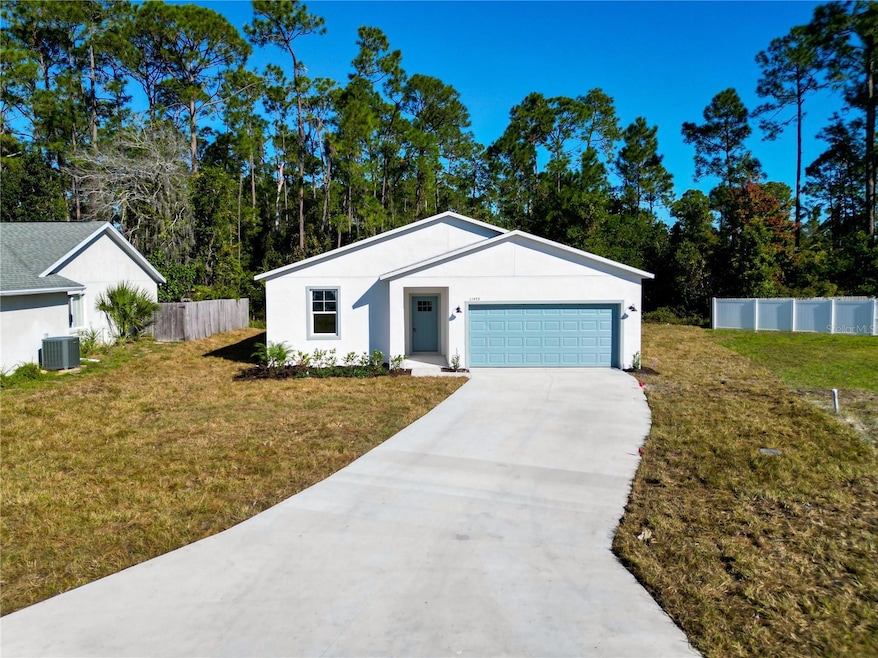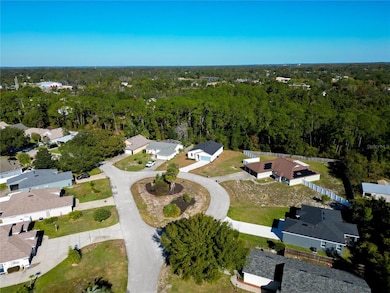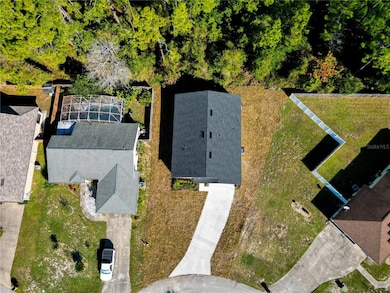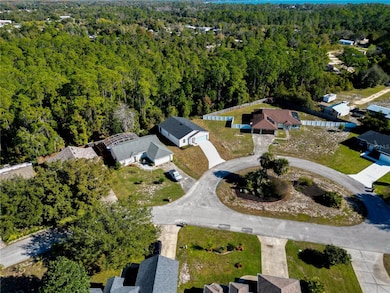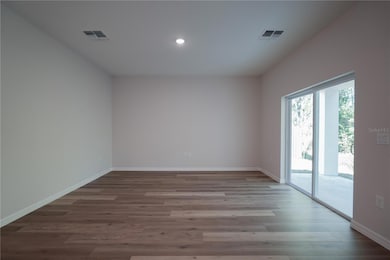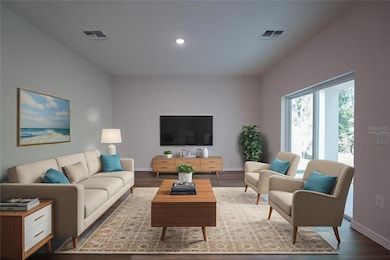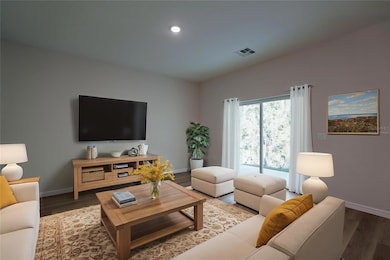11453 Lake Dr Leesburg, FL 34788
Bassville Park NeighborhoodEstimated payment $2,019/month
Highlights
- New Construction
- 2 Car Attached Garage
- Laundry Room
- High Ceiling
- Living Room
- Ceramic Tile Flooring
About This Home
Beautiful New Construction! Step inside this light and bright home featuring an open-concept layout where the kitchen seamlessly flows into the living room, perfect for both everyday living and entertaining. The kitchen showcases beautiful finishes, offering style and functionality at the heart of the home. French doors lead out to the back patio, extending your living space outdoors. The primary suite includes a spacious walk-in shower, double vanity, and generous walk-in closet for comfort and convenience. Additional highlights include an inside laundry room and modern touches throughout. Enjoy this thoughtfully designed new home that blends comfort, style, and functionality.
Listing Agent
PREMIUM PROPERTIES R.E SERVICE Brokerage Phone: 407-380-2800 License #488815 Listed on: 11/13/2025
Home Details
Home Type
- Single Family
Est. Annual Taxes
- $815
Year Built
- Built in 2025 | New Construction
Lot Details
- 8,213 Sq Ft Lot
- South Facing Home
HOA Fees
- $375 Monthly HOA Fees
Parking
- 2 Car Attached Garage
Home Design
- Slab Foundation
- Shingle Roof
- Block Exterior
- Stucco
Interior Spaces
- 1,543 Sq Ft Home
- High Ceiling
- Sliding Doors
- Living Room
- Dining Room
- Laundry Room
Kitchen
- Range
- Dishwasher
Flooring
- Carpet
- Ceramic Tile
- Luxury Vinyl Tile
Bedrooms and Bathrooms
- 3 Bedrooms
- Split Bedroom Floorplan
- 2 Full Bathrooms
Utilities
- Central Heating and Cooling System
Community Details
- Sentry Mgmt Association
- Haines Lake Estates Subdivision
Listing and Financial Details
- Visit Down Payment Resource Website
- Tax Lot 43
- Assessor Parcel Number 13-19-25-0200-00A-04301
Map
Home Values in the Area
Average Home Value in this Area
Property History
| Date | Event | Price | List to Sale | Price per Sq Ft |
|---|---|---|---|---|
| 11/13/2025 11/13/25 | For Sale | $299,000 | -- | $194 / Sq Ft |
Source: Stellar MLS
MLS Number: O6360343
- 0 Western Ave
- 11201 Fountain Lake Blvd
- 11218 Fountain Lake Blvd
- 33328 County Road 473
- 33320 County Road 473
- 33702 Verda Ave
- 0 Northern Ave
- 10902 Westmont Rd
- 76 Mauna Loa Dr
- 0 Luana Dr
- 78 Mauna Loa Dr
- 111 Aha Way
- 89 Mauna Loa Dr
- 35 Hawaiian Way
- 47 Kono Cir
- 144 Paradise N
- 276 Kelou Ct
- 149 Paradise N
- 0 California St Unit MFRO6315995
- 269 Kelou Ct
- 33320 County Road 473
- 11345 Circle Way
- 33918 Grant Ave
- 32811 Cr-473
- 11548 Missouri St
- 10337 Church Hammock Rd
- 11606 Huggins St
- 33918 Emerald Pond Loop
- 33927 Emerald Pond Loop
- 32819 Blossom Ln
- 2714 Vindale Rd
- 32511 Lake Harris Cove Ave
- 4516 Manica Dr
- 541 Antigua Ave
- 4661 Marsh Harbor Dr
- 4810 Marsh Harbor Dr
- 35665 Rose Moss Ave
- 12019 Indian Grass Way
- 12019 Indian Grass Way
- 12023 Indian Grass Way
