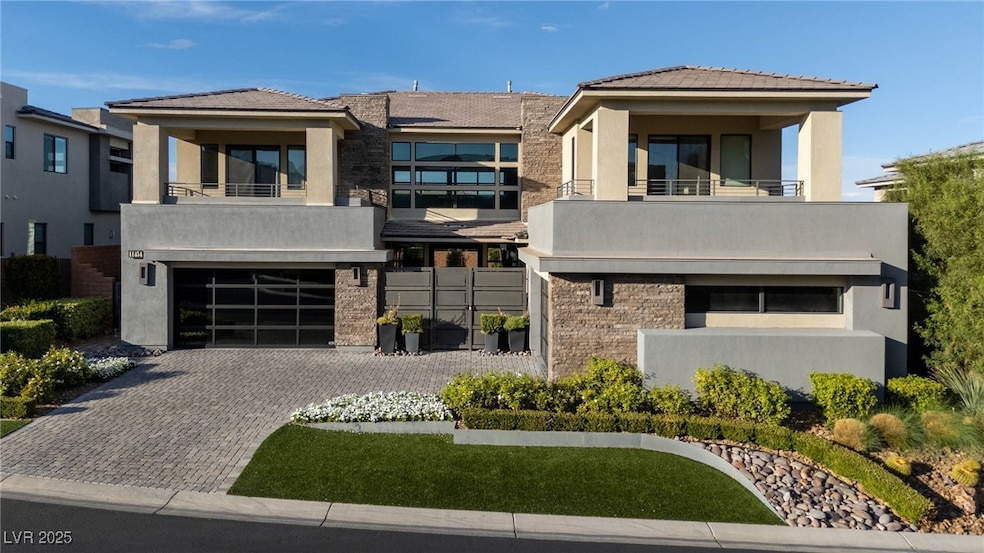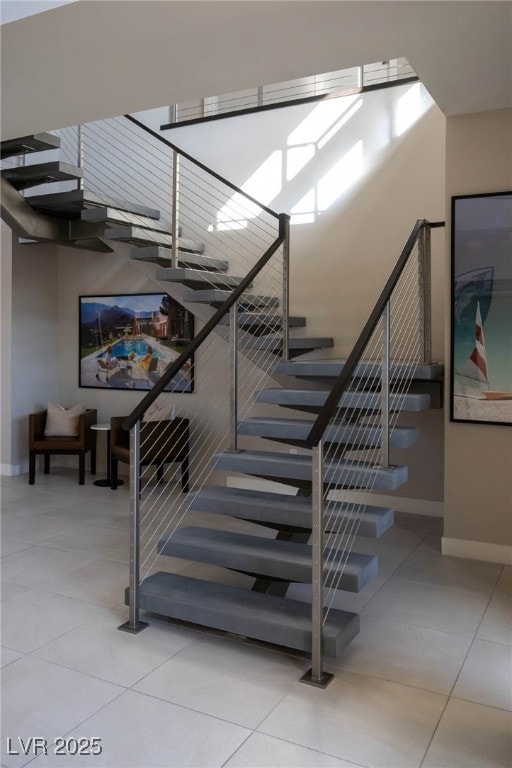11454 Ruby Falls Way Las Vegas, NV 89135
Summerlin NeighborhoodEstimated payment $27,833/month
Total Views
4,574
4
Beds
6
Baths
5,047
Sq Ft
$971
Price per Sq Ft
Highlights
- Golf Course Community
- Country Club
- Garage Cooled
- Judy & John L. Goolsby Elementary School Rated A-
- Fitness Center
- Pool and Spa
About This Home
Modern luxury in guard-gated Silver Ridge at The Ridges! This 4 bed/6 bath home features a spacious first-floor primary suite, open-concept living, soaring ceilings, and a chef’s kitchen with quartz counters and high-end appliances. Upstairs offers 3 ensuite bedrooms and a loft. The private backyard is an entertainer’s dream with a resort-style pool, putting green, built-in BBQ, and covered patio. 4-car A/C garage, smart home tech, and designer finishes throughout.
Home Details
Home Type
- Single Family
Est. Annual Taxes
- $17,950
Year Built
- Built in 2018
Lot Details
- 0.26 Acre Lot
- South Facing Home
- Dog Run
- Back Yard Fenced
- Block Wall Fence
- Drip System Landscaping
HOA Fees
Parking
- 4 Car Garage
- Garage Cooled
- Parking Storage or Cabinetry
- Workshop in Garage
- Epoxy
Property Views
- City
- Mountain
Home Design
- Frame Construction
- Tile Roof
- Stucco
Interior Spaces
- 5,047 Sq Ft Home
- 2-Story Property
- 3 Fireplaces
- Gas Fireplace
- Double Pane Windows
- Window Treatments
- Great Room
- Security System Owned
Kitchen
- Gas Range
- Microwave
- Disposal
Flooring
- Wood
- Ceramic Tile
Bedrooms and Bathrooms
- 4 Bedrooms
- Primary Bedroom on Main
- Fireplace in Primary Bedroom
Laundry
- Laundry Room
- Laundry on main level
- Dryer
- Washer
- Sink Near Laundry
- Laundry Cabinets
Eco-Friendly Details
- Energy-Efficient Windows with Low Emissivity
- Sprinkler System
Pool
- Pool and Spa
- In Ground Pool
- In Ground Spa
Outdoor Features
- Deck
- Covered Patio or Porch
- Built-In Barbecue
Schools
- Goolsby Elementary School
- Fertitta Frank & Victoria Middle School
- Durango High School
Utilities
- Two cooling system units
- Central Heating and Cooling System
- Multiple Heating Units
- Heating System Uses Gas
- Underground Utilities
Community Details
Overview
- Summerlin South Association, Phone Number (702) 791-4600
- Summerlin Village 18 Parcel H Silver Ridge Subdivision
- The community has rules related to covenants, conditions, and restrictions
Amenities
- Clubhouse
- Recreation Room
Recreation
- Golf Course Community
- Country Club
- Tennis Courts
- Fitness Center
- Community Pool
- Community Spa
Security
- Security Guard
- Gated Community
Map
Create a Home Valuation Report for This Property
The Home Valuation Report is an in-depth analysis detailing your home's value as well as a comparison with similar homes in the area
Home Values in the Area
Average Home Value in this Area
Tax History
| Year | Tax Paid | Tax Assessment Tax Assessment Total Assessment is a certain percentage of the fair market value that is determined by local assessors to be the total taxable value of land and additions on the property. | Land | Improvement |
|---|---|---|---|---|
| 2025 | $17,427 | $930,181 | $393,050 | $537,131 |
| 2024 | $17,427 | $930,181 | $393,050 | $537,131 |
| 2023 | $17,427 | $742,466 | $241,500 | $500,966 |
| 2022 | $16,920 | $646,735 | $189,000 | $457,735 |
| 2021 | $16,427 | $560,018 | $127,750 | $432,268 |
| 2020 | $15,587 | $531,487 | $127,750 | $403,737 |
| 2019 | $14,788 | $523,980 | $127,750 | $396,230 |
| 2018 | $2,978 | $120,164 | $119,000 | $1,164 |
| 2017 | $2,856 | $96,250 | $96,250 | $0 |
| 2016 | $2,860 | $0 | $0 | $0 |
Source: Public Records
Property History
| Date | Event | Price | List to Sale | Price per Sq Ft | Prior Sale |
|---|---|---|---|---|---|
| 09/09/2025 09/09/25 | For Sale | $4,899,000 | +63.3% | $971 / Sq Ft | |
| 05/14/2021 05/14/21 | Sold | $3,000,000 | +11.3% | $594 / Sq Ft | View Prior Sale |
| 04/29/2021 04/29/21 | For Sale | $2,695,000 | -- | $534 / Sq Ft |
Source: Las Vegas REALTORS®
Purchase History
| Date | Type | Sale Price | Title Company |
|---|---|---|---|
| Bargain Sale Deed | -- | -- | |
| Bargain Sale Deed | $1,806,354 | Fidelity National Title |
Source: Public Records
Source: Las Vegas REALTORS®
MLS Number: 2710620
APN: 164-23-516-023
Nearby Homes
- 11455 Opal Springs Way
- 11460 Opal Springs Way
- 11451 Opal Springs Way
- 11456 Opal Springs Way
- 30 Meadowhawk Ln
- 63 Midnight Sky Dr
- 11280 Granite Ridge Dr Unit 1075
- 11280 Granite Ridge Dr Unit 1056
- 11280 Granite Ridge Dr Unit 1057
- 11280 Granite Ridge Dr Unit 1012
- 21 Drifting Shadow Way
- 94 Glade Hollow Dr
- 44 Hawk Ridge Dr
- 36 Hunting Horn Dr
- 39 Cranberry Cove Ct
- 38 Moonfire Dr
- 10931 Stardust Dr
- 11148 Stardust Dr
- 34 Moonfire Dr
- 17 Soaring Bird Ct
- 30 Meadowhawk Ln
- 11280 Granite Ridge Dr Unit 1037
- 11280 Granite Ridge Dr Unit 1041
- 94 Glade Hollow Dr
- 4 Soaring Bird Ct
- 68 Grey Feather Dr
- 19 Garden Rain Dr
- 74 Pristine Glen St
- 4180 Solace St
- 11081 Village Ridge Ln
- 4160 Elegant Chateau St
- 4379 Bella Cascada St
- 4165 Royal Melody Ct
- 4128 Royal Melody Ct
- 10931 Snow Cloud Ct
- 10914 Moonbeam Glow Ln
- 10949 Rossa Peak Ave
- 11086 Evvie Ln
- 4390 Angelo Rosa St
- 11079 Rolling Vista Dr







