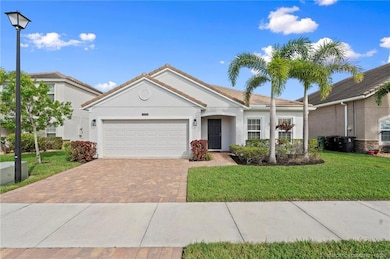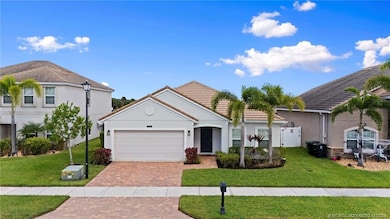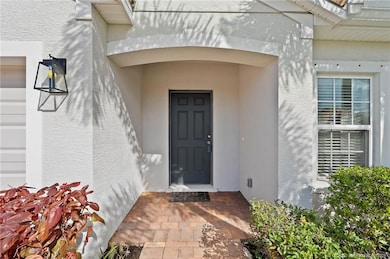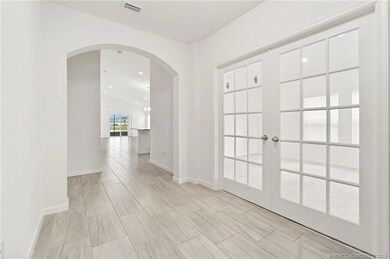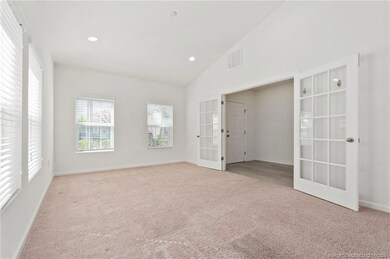11454 SW Halton St Port Saint Lucie, FL 34987
Tradition NeighborhoodEstimated payment $3,465/month
Highlights
- Lake Front
- Cathedral Ceiling
- Screened Porch
- Gated Community
- Traditional Architecture
- Hurricane or Storm Shutters
About This Home
Beautifully designed concrete block home with barrel tile roof offering three bedrooms, two baths, and a versatile den that can serve as a fourth bedroom or home office. The open-concept layout features plank tile flooring in the main living area, vaulted ceilings, and a split bedroom plan for added privacy. The peninsula kitchen showcases granite countertops, stainless steel appliances, ample cabinet space and pantry perfect for entertaining as it is open to the dining and living area. The spacious primary suite includes a luxurious bath with a walk-in shower, soaking tub, double vanity, and separate toilet room. Enjoy tranquil lake views from the screened paver patio, ideal for relaxing or dining outdoors. A paver driveway and modern finishes complete this move-in-ready home located in a gated community close to all the amenities The Tradition area has to offer including restaurants, shopping and schools. Construction is mostly completed in and around Victoria Parc Estates.
Listing Agent
Berkshire Hathaway Florida Realty Brokerage Phone: 772-485-3513 License #665096 Listed on: 10/24/2025

Home Details
Home Type
- Single Family
Est. Annual Taxes
- $9,472
Year Built
- Built in 2017
Lot Details
- 5,750 Sq Ft Lot
- Lake Front
- North Facing Home
- Interior Lot
- Sprinkler System
HOA Fees
- $420 Monthly HOA Fees
Home Design
- Traditional Architecture
- Barrel Roof Shape
- Concrete Siding
- Block Exterior
- Stucco
Interior Spaces
- 2,176 Sq Ft Home
- 1-Story Property
- Cathedral Ceiling
- Ceiling Fan
- Shutters
- Single Hung Windows
- Entrance Foyer
- Open Floorplan
- Screened Porch
- Lake Views
- Hurricane or Storm Shutters
- Washer Hookup
Kitchen
- Electric Range
- Microwave
- Dishwasher
- Kitchen Island
- Disposal
Flooring
- Carpet
- Ceramic Tile
Bedrooms and Bathrooms
- 3 Bedrooms
- Split Bedroom Floorplan
- Walk-In Closet
- 2 Full Bathrooms
- Dual Sinks
- Soaking Tub
- Separate Shower
Parking
- 2 Car Attached Garage
- Garage Door Opener
Outdoor Features
- Patio
Utilities
- Central Heating and Cooling System
- 110 Volts
- Water Heater
- Cable TV Available
Community Details
Overview
- Association fees include management, ground maintenance
Security
- Gated Community
Map
Home Values in the Area
Average Home Value in this Area
Tax History
| Year | Tax Paid | Tax Assessment Tax Assessment Total Assessment is a certain percentage of the fair market value that is determined by local assessors to be the total taxable value of land and additions on the property. | Land | Improvement |
|---|---|---|---|---|
| 2025 | $9,472 | $360,000 | $71,500 | $288,500 |
| 2024 | $9,373 | $376,400 | $79,300 | $297,100 |
| 2023 | $9,373 | $422,600 | $79,300 | $343,300 |
| 2022 | $8,298 | $325,700 | $79,300 | $246,400 |
| 2021 | $7,448 | $252,500 | $50,000 | $202,500 |
| 2020 | $7,221 | $236,600 | $46,000 | $190,600 |
| 2019 | $7,309 | $235,600 | $42,000 | $193,600 |
| 2018 | $7,026 | $229,900 | $42,000 | $187,900 |
| 2017 | $2,312 | $33,800 | $33,800 | $0 |
| 2016 | $1,459 | $35,300 | $35,300 | $0 |
| 2015 | $1,370 | $24,000 | $24,000 | $0 |
| 2014 | $1,315 | $8,690 | $0 | $0 |
Property History
| Date | Event | Price | List to Sale | Price per Sq Ft |
|---|---|---|---|---|
| 10/24/2025 10/24/25 | For Sale | $429,000 | -- | $197 / Sq Ft |
Purchase History
| Date | Type | Sale Price | Title Company |
|---|---|---|---|
| Warranty Deed | $100 | None Listed On Document | |
| Warranty Deed | $295,500 | Attorney | |
| Special Warranty Deed | $240,000 | None Available |
Source: Martin County REALTORS® of the Treasure Coast
MLS Number: M20052782
APN: 43-04-701-0088-0007
- 11434 SW Patterson St
- 11534 SW Glengarry Ct
- 11500 SW Glengarry Ct
- 11497 SW Glengarry Ct
- 11217 SW Sophronia St
- 10112 SW Oak Tree Cir
- 10295 SW Waterway Ln
- 11120 SW Hadley St
- 11401 SW Aspen Ln
- 10102 SW Chadwick Dr
- 11270 SW Apple Blossom Trail
- 11360 SW Aspen Ln
- 11251 SW Apple Blossom Trail
- 10211 SW Fernwood Ave
- 10083 SW Chadwick Dr
- 10070 SW Chadwick Dr
- 12074 SW Bayberry Ave
- 10288 SW Yellowwood Ave
- 11680 SW Rossano Ln
- 11206 SW Apple Blossom Trail
- 11479 SW Glengarry Ct
- 10241 SW Newberry Ave
- 10241 SW Newberry Ave Unit C2
- 10241 SW Newberry Ave Unit C1
- 10241 SW Newberry Ave Unit B1
- 11150 SW Sophronia St
- 11160 SW Hadley St
- 10297 SW Village Pkwy
- 10475 SW Westlawn Blvd
- 10298 SW Silverberry Ct
- 9834 SW Eastbrook Cir
- 10491 SW Academic Way
- 10493 SW Toren Way
- 9573 SW Flowermound Cir
- 1891 SW Lewis St
- 10744 SW Elsinore Dr
- 10558 SW Toren Way
- 10786 SW Dardanelle Dr
- 12152 Rimini Way
- 12276 Nettuno Way

