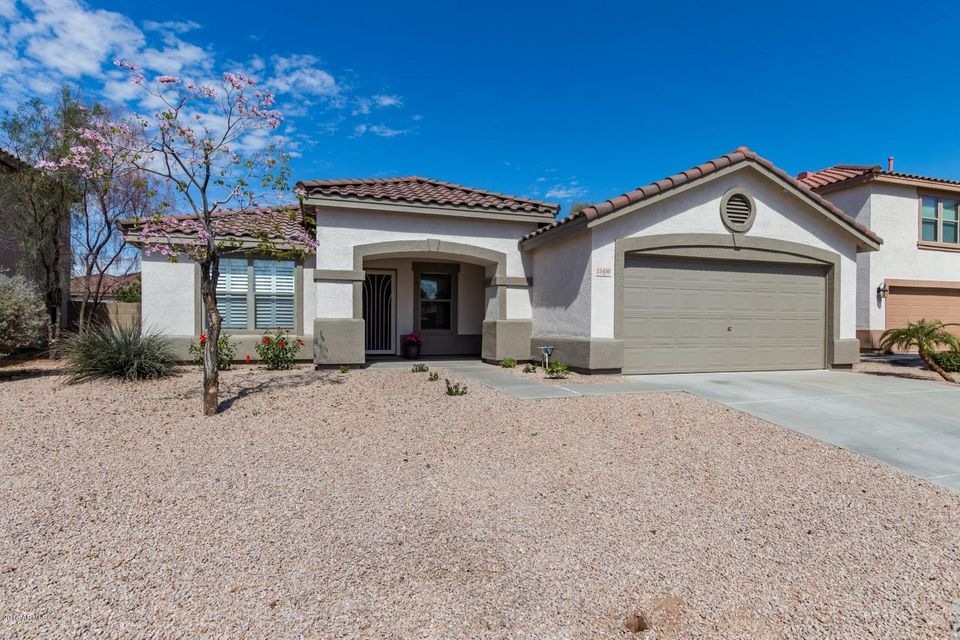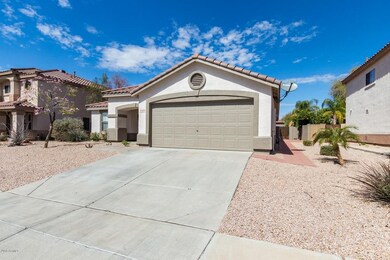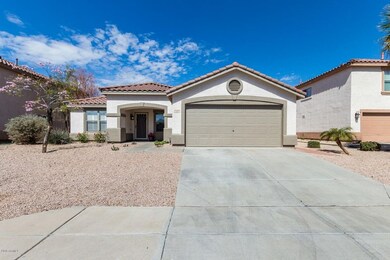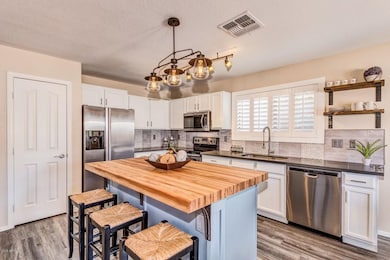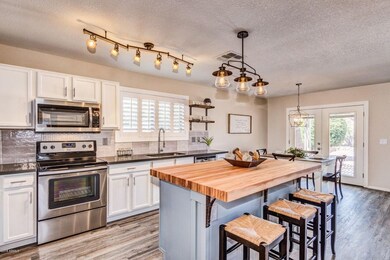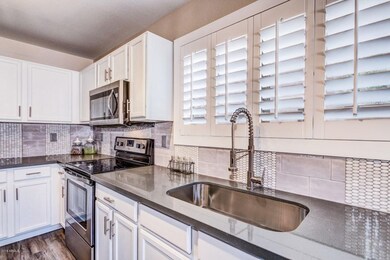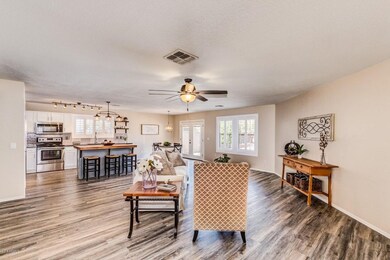
11456 E Quade Ave Mesa, AZ 85212
Superstition Vistas NeighborhoodHighlights
- Mountain View
- Wood Flooring
- Gazebo
- Desert Ridge Jr. High School Rated A-
- Covered Patio or Porch
- Eat-In Kitchen
About This Home
As of December 2021Living is easy in this impressive, generously spacious, fully renovated residence! This immaculate, professionally designed home invites both comfort and warmth. Generous living spaces and stylish finishes. Light, bright and inviting island kitchen with S/S appliances, white cabinetry, Quartz counters, large pantry and tiled back splash. Spacious bedrooms with high end plush carpeting. New ceiling fans throughout home. Barn doors are an awesome touch as well! Gorgeous rustic top of the line click n lock vinyl wood planking throughout. Covered back patio that overlooks large backyard-a perfect setting for relaxing and entertaining! Look no further! You don't want to miss out on this beauty! This home has truly been updated from top to bottom. See upgrade list for full details.
Home Details
Home Type
- Single Family
Est. Annual Taxes
- $1,639
Year Built
- Built in 2002
Lot Details
- 7,000 Sq Ft Lot
- Desert faces the front and back of the property
- Block Wall Fence
Parking
- 2 Car Garage
Home Design
- Wood Frame Construction
- Tile Roof
- Stucco
Interior Spaces
- 2,175 Sq Ft Home
- 1-Story Property
- Ceiling height of 9 feet or more
- Ceiling Fan
- Mountain Views
Kitchen
- Eat-In Kitchen
- Breakfast Bar
- Built-In Microwave
- Dishwasher
- Kitchen Island
Flooring
- Wood
- Carpet
Bedrooms and Bathrooms
- 4 Bedrooms
- Walk-In Closet
- Remodeled Bathroom
- Primary Bathroom is a Full Bathroom
- 2 Bathrooms
- Dual Vanity Sinks in Primary Bathroom
Laundry
- Laundry in unit
- Washer and Dryer Hookup
Outdoor Features
- Covered Patio or Porch
- Gazebo
Schools
- Meridian Elementary School
- Desert Ridge Jr. High Middle School
- Desert Ridge High School
Utilities
- Refrigerated Cooling System
- Heating Available
- High Speed Internet
- Cable TV Available
Listing and Financial Details
- Tax Lot 210
- Assessor Parcel Number 304-33-065
Community Details
Overview
- Property has a Home Owners Association
- First Service Res. Association, Phone Number (480) 551-4300
- Built by KB Homes
- Mountain Ranch Unit 2 Subdivision
Recreation
- Community Playground
- Bike Trail
Ownership History
Purchase Details
Home Financials for this Owner
Home Financials are based on the most recent Mortgage that was taken out on this home.Purchase Details
Home Financials for this Owner
Home Financials are based on the most recent Mortgage that was taken out on this home.Purchase Details
Home Financials for this Owner
Home Financials are based on the most recent Mortgage that was taken out on this home.Purchase Details
Home Financials for this Owner
Home Financials are based on the most recent Mortgage that was taken out on this home.Purchase Details
Home Financials for this Owner
Home Financials are based on the most recent Mortgage that was taken out on this home.Purchase Details
Purchase Details
Purchase Details
Similar Homes in Mesa, AZ
Home Values in the Area
Average Home Value in this Area
Purchase History
| Date | Type | Sale Price | Title Company |
|---|---|---|---|
| Warranty Deed | $500,000 | Magnus Title Agency | |
| Warranty Deed | $308,000 | Fidelity National Title Agen | |
| Warranty Deed | -- | Fidelity National Title Agen | |
| Warranty Deed | $224,500 | Fidelity National Title Agen | |
| Warranty Deed | $215,000 | Equity Title Agency Inc | |
| Warranty Deed | $270,000 | Equity Title Agency Inc | |
| Cash Sale Deed | $205,000 | Security Title Agency Inc | |
| Interfamily Deed Transfer | -- | First American Title Ins Co | |
| Warranty Deed | $145,556 | First American Title Ins Co | |
| Warranty Deed | -- | First American Title Ins Co |
Mortgage History
| Date | Status | Loan Amount | Loan Type |
|---|---|---|---|
| Previous Owner | $315,333 | VA | |
| Previous Owner | $315,392 | VA | |
| Previous Owner | $115,000 | New Conventional | |
| Previous Owner | $182,600 | New Conventional | |
| Previous Owner | $64,000 | Credit Line Revolving | |
| Previous Owner | $205,000 | New Conventional |
Property History
| Date | Event | Price | Change | Sq Ft Price |
|---|---|---|---|---|
| 12/17/2021 12/17/21 | Sold | $500,000 | 0.0% | $230 / Sq Ft |
| 10/25/2021 10/25/21 | Pending | -- | -- | -- |
| 10/02/2021 10/02/21 | For Sale | $500,000 | +62.3% | $230 / Sq Ft |
| 06/22/2018 06/22/18 | Sold | $308,000 | -0.6% | $142 / Sq Ft |
| 06/11/2018 06/11/18 | For Sale | $310,000 | 0.0% | $143 / Sq Ft |
| 06/11/2018 06/11/18 | Price Changed | $310,000 | +1.0% | $143 / Sq Ft |
| 05/05/2018 05/05/18 | Price Changed | $307,000 | -1.6% | $141 / Sq Ft |
| 04/23/2018 04/23/18 | Price Changed | $312,000 | -2.5% | $143 / Sq Ft |
| 04/09/2018 04/09/18 | Price Changed | $319,900 | -8.3% | $147 / Sq Ft |
| 03/15/2018 03/15/18 | For Sale | $348,900 | +55.4% | $160 / Sq Ft |
| 12/08/2017 12/08/17 | Sold | $224,500 | 0.0% | $103 / Sq Ft |
| 11/25/2017 11/25/17 | For Sale | $224,500 | 0.0% | $103 / Sq Ft |
| 09/21/2016 09/21/16 | Rented | $1,350 | 0.0% | -- |
| 08/26/2016 08/26/16 | For Rent | $1,350 | 0.0% | -- |
| 04/30/2016 04/30/16 | Sold | $215,000 | +3.4% | $99 / Sq Ft |
| 02/04/2016 02/04/16 | Price Changed | $207,900 | -5.5% | $96 / Sq Ft |
| 01/20/2016 01/20/16 | For Sale | $220,000 | -- | $101 / Sq Ft |
Tax History Compared to Growth
Tax History
| Year | Tax Paid | Tax Assessment Tax Assessment Total Assessment is a certain percentage of the fair market value that is determined by local assessors to be the total taxable value of land and additions on the property. | Land | Improvement |
|---|---|---|---|---|
| 2025 | $1,758 | $21,372 | -- | -- |
| 2024 | $1,857 | $20,355 | -- | -- |
| 2023 | $1,857 | $38,580 | $7,710 | $30,870 |
| 2022 | $1,815 | $28,060 | $5,610 | $22,450 |
| 2021 | $1,623 | $24,450 | $4,890 | $19,560 |
| 2020 | $1,595 | $23,550 | $4,710 | $18,840 |
| 2019 | $1,478 | $21,120 | $4,220 | $16,900 |
| 2018 | $1,407 | $19,550 | $3,910 | $15,640 |
| 2017 | $1,639 | $18,410 | $3,680 | $14,730 |
| 2016 | $1,677 | $17,930 | $3,580 | $14,350 |
| 2015 | $1,296 | $16,480 | $3,290 | $13,190 |
Agents Affiliated with this Home
-
Gina Peterson

Seller's Agent in 2021
Gina Peterson
Real Broker
(480) 721-8484
3 in this area
74 Total Sales
-
K
Buyer's Agent in 2021
Kaycie Laughlin
eXp Realty
-
Jason Cascio

Seller's Agent in 2018
Jason Cascio
Revinre
(480) 838-9613
50 Total Sales
-
saima Gillani

Buyer's Agent in 2018
saima Gillani
ProSmart Realty
(480) 516-2972
21 Total Sales
-
Dominic Arnold
D
Seller's Agent in 2017
Dominic Arnold
AZ Prime Property Management
(480) 449-6632
1 in this area
129 Total Sales
-
Mitchell Tabor

Buyer's Agent in 2017
Mitchell Tabor
Dow Realty
(480) 861-1896
13 Total Sales
Map
Source: Arizona Regional Multiple Listing Service (ARMLS)
MLS Number: 5737224
APN: 304-33-065
- 11509 E Quicksilver Ave
- 11466 E Quintana Ave Unit 4
- 11521 E Quintana Ave Unit 4
- 3549 S Oxley Cir
- 11328 E Ramblewood Ave
- 11346 E Renata Ave
- 11258 E Pronghorn Ave Unit 1
- 3345 S Adelle Unit 221
- 11428 E Pratt Ave
- 11253 E Peterson Ave Unit 4
- 11038 E Quade Ave
- 11414 E Petra Ave Unit 132
- 3214 S Adelle Cir Unit 159
- 11306 E Rembrandt Ave
- 11235 E Pampa Ave
- 4305 S Antonio
- 11242 E Onza Ave
- 11548 E Corbin Ave
- 11533 E Nell Ave
- 11526 E Shepperd Ave
