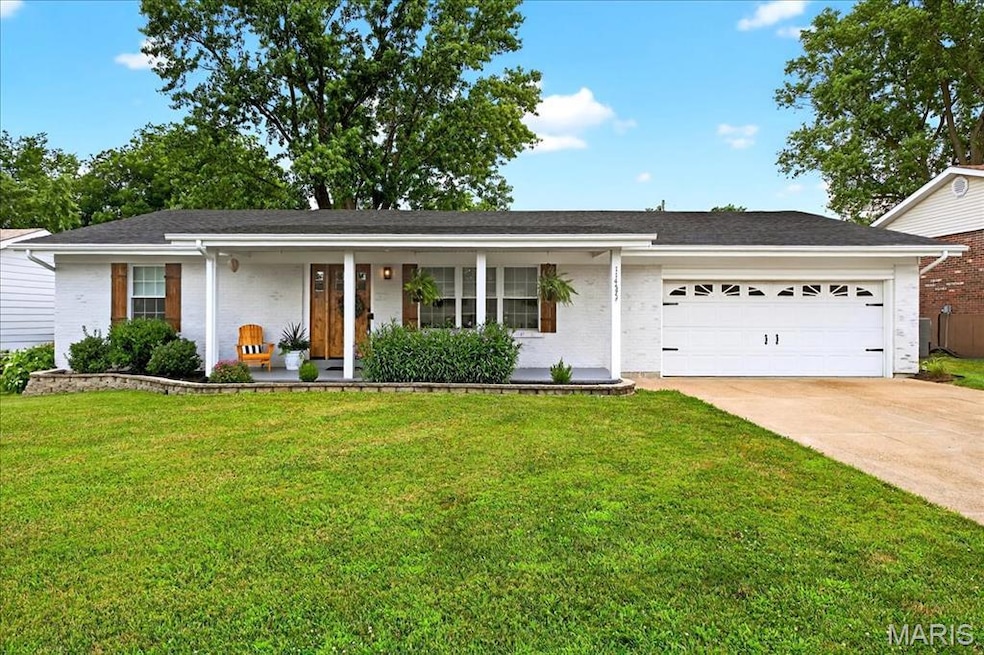
11457 Terry Ave Bridgeton, MO 63044
Highlights
- Open Floorplan
- Traditional Architecture
- Covered Patio or Porch
- Pattonville High School Rated A
- No HOA
- 2 Car Attached Garage
About This Home
As of August 2025Welcome to a beautifully refreshed home that offers comfort, space, and timeless charm. Natural light fills the open floor plan, highlighting the new flooring (2024), updated trim, baseboards, crown molding (2025), and soothing paint throughout. The spacious kitchen is the heart of the home, featuring quartz countertops, new custom cabinetry, stainless steel appliances, a center island, breakfast bar, and ample pantry storage. The kitchen flows into an eat-in area and dining room combo, perfect for everyday living or casual gatherings. Enjoy the ease of main-level living with a laundry room, workshop/hobby area, and a serene primary suite with a dual vanity. Two additional updated bathrooms add convenience, while a finished basement provides a recreational room, third full bath, sleeping area, and generous storage space. Step outside to a covered patio and oversized, fenced backyard—ideal for relaxing or entertaining. A newly replaced roof and underlayment (2024), newer windows, blinds, and exterior doors (2024), updated AC, furnace, and water heater (2021), and new electric panel (May 2025) offer peace of mind. Additional features include recessed lighting, updated ceiling fans, interior doors, and leveled driveway with transferable warranty (Sept 2024). The oversized two-car garage completes this peaceful retreat. Move in and enjoy the thoughtful updates and tranquil living this home provides. (See feature sheet for detailed updates)
Last Agent to Sell the Property
Keller Williams Realty St. Louis License #2011010667 Listed on: 07/10/2025

Last Buyer's Agent
Coldwell Banker Realty - Gundaker West Regional License #2011034918

Home Details
Home Type
- Single Family
Est. Annual Taxes
- $4,239
Year Built
- Built in 1972 | Remodeled
Lot Details
- 10,877 Sq Ft Lot
- Level Lot
- Back Yard Fenced
Parking
- 2 Car Attached Garage
- Garage Door Opener
- Driveway
Home Design
- Traditional Architecture
- Brick Exterior Construction
- Architectural Shingle Roof
- Vinyl Siding
- Concrete Perimeter Foundation
Interior Spaces
- 1-Story Property
- Open Floorplan
- Ceiling Fan
- Double Pane Windows
- Insulated Windows
- Panel Doors
- Combination Kitchen and Dining Room
- Luxury Vinyl Tile Flooring
- Attic Fan
Kitchen
- Eat-In Kitchen
- Breakfast Bar
- Gas Oven
- Gas Cooktop
- Dishwasher
- Kitchen Island
- Disposal
Bedrooms and Bathrooms
- 3 Bedrooms
Laundry
- Laundry Room
- Laundry on main level
Partially Finished Basement
- Basement Fills Entire Space Under The House
- Bedroom in Basement
- Finished Basement Bathroom
Outdoor Features
- Covered Patio or Porch
Schools
- Bridgeway Elem. Elementary School
- Pattonville Heights Middle School
- Pattonville Sr. High School
Utilities
- Forced Air Heating and Cooling System
- Hot Water Heating System
- Heating System Uses Natural Gas
- Gas Water Heater
Community Details
- No Home Owners Association
Listing and Financial Details
- Assessor Parcel Number 13N-53-0607
Similar Homes in the area
Home Values in the Area
Average Home Value in this Area
Mortgage History
| Date | Status | Loan Amount | Loan Type |
|---|---|---|---|
| Closed | $100,000 | Credit Line Revolving |
Property History
| Date | Event | Price | Change | Sq Ft Price |
|---|---|---|---|---|
| 08/13/2025 08/13/25 | Sold | -- | -- | -- |
| 07/14/2025 07/14/25 | Pending | -- | -- | -- |
| 07/10/2025 07/10/25 | For Sale | $365,000 | -- | $136 / Sq Ft |
Tax History Compared to Growth
Tax History
| Year | Tax Paid | Tax Assessment Tax Assessment Total Assessment is a certain percentage of the fair market value that is determined by local assessors to be the total taxable value of land and additions on the property. | Land | Improvement |
|---|---|---|---|---|
| 2024 | $4,239 | $52,350 | $7,680 | $44,670 |
| 2023 | $4,239 | $52,350 | $7,680 | $44,670 |
| 2022 | $3,401 | $37,700 | $5,300 | $32,400 |
| 2021 | $3,356 | $37,700 | $5,300 | $32,400 |
| 2020 | $2,892 | $31,500 | $5,300 | $26,200 |
| 2019 | $2,899 | $31,500 | $5,300 | $26,200 |
| 2018 | $3,152 | $31,620 | $4,750 | $26,870 |
| 2017 | $3,104 | $31,620 | $4,750 | $26,870 |
| 2016 | $2,946 | $29,490 | $3,590 | $25,900 |
| 2015 | $2,918 | $29,490 | $3,590 | $25,900 |
| 2014 | $2,574 | $25,860 | $3,440 | $22,420 |
Agents Affiliated with this Home
-
Brueggemann Tadlock

Seller's Agent in 2025
Brueggemann Tadlock
Keller Williams Realty St. Louis
(314) 591-9715
7 in this area
702 Total Sales
-
Joseph Iannone

Buyer's Agent in 2025
Joseph Iannone
Coldwell Banker Realty - Gundaker West Regional
(314) 249-5120
2 in this area
78 Total Sales
Map
Source: MARIS MLS
MLS Number: MIS25036779
APN: 13N-53-0607
- 2942 Daley Ave
- 11502 Wylwood Dr
- 11328 de Runtz Ave
- 3107 Garnette Dr Unit C12
- 11540 Birchstone Ct
- 3114 Edwards Place Unit 304
- 2801 Eldon Ave
- 3108 Edwards Place Unit 201
- 11825 Brookmont Dr
- 3137 Roger Williams Dr Unit A
- 2755 Eldon Ave
- 3206 Denmark Dr Unit D
- 19 Shumate Ave
- 3224 Roger Williams Dr
- 12597 Fee Rd
- 20 Millwell Dr
- 11608 Old Saint Charles Rd
- 3621 Harmann Estates Dr
- 11206 Lakewood Crossing Dr
- 3196 Autumn Trace Dr






