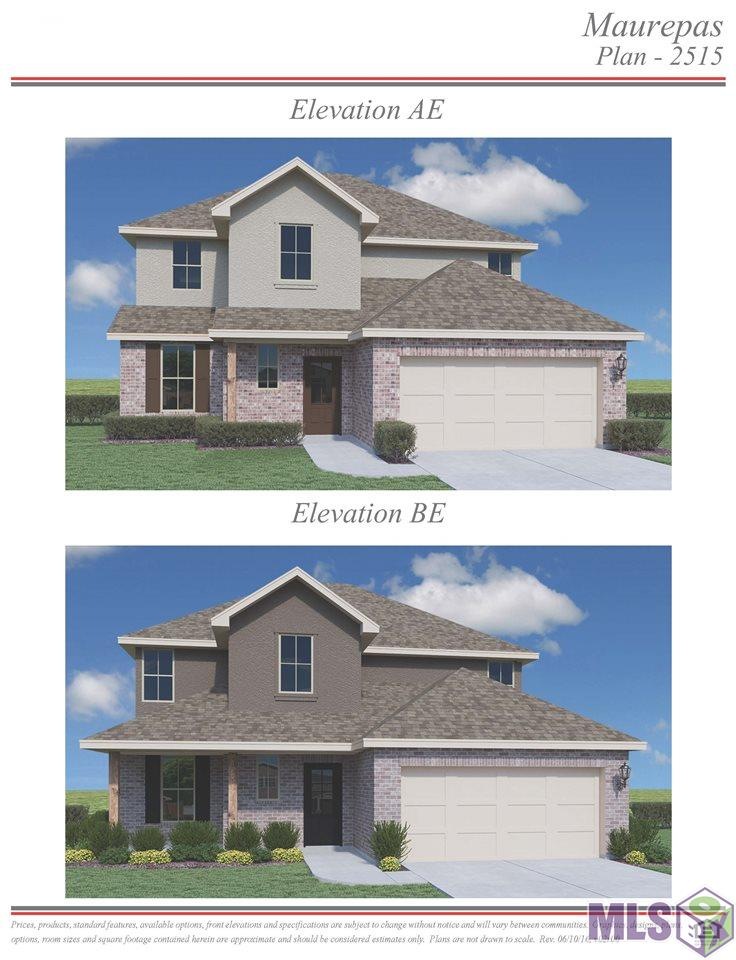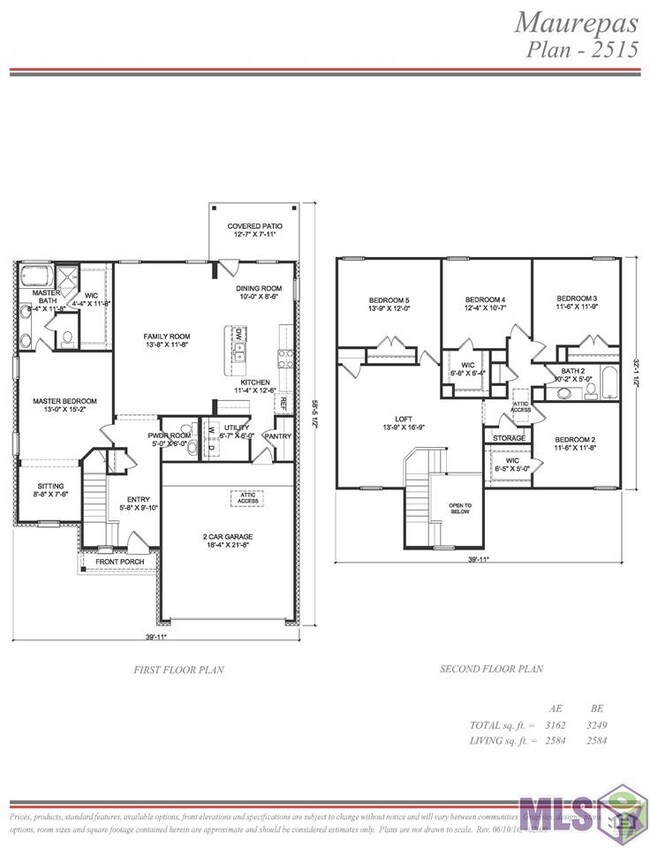
11459 Legacy Oaks Ln Gonzales, LA 70737
Highlights
- Water Access
- Recreation Room
- Granite Countertops
- East Ascension High School Rated A-
- Traditional Architecture
- Home Office
About This Home
As of June 2017YOU are just a step away form it all at Legacy Oaks. Located minutes for Ascension Parish schools, shopping, dining, and entertainment. Beautiful oak trees and serene pond highlight the fantastic new community. The Maurepas plan is simply beautiful. This home features wood laminate flooring in the living, kitchen, and dining rooms, granite counters in the kitchen and bath, stainless appliance package with a gas range and upgraded backsplash in the kitchen. This home features an open floor plan for large families with a 2 car garage and covered patio.
Last Agent to Sell the Property
David Landry Real Estate, LLC License #0912123627 Listed on: 03/22/2017
Home Details
Home Type
- Single Family
Est. Annual Taxes
- $2,631
Year Built
- Built in 2017
Lot Details
- Lot Dimensions are 72x125
- Landscaped
- Level Lot
HOA Fees
- $29 Monthly HOA Fees
Home Design
- Traditional Architecture
- Brick Exterior Construction
- Slab Foundation
- Frame Construction
- Architectural Shingle Roof
- Vinyl Siding
- Stucco
Interior Spaces
- 2,583 Sq Ft Home
- 2-Story Property
- Ceiling height of 9 feet or more
- Ceiling Fan
- Entrance Foyer
- Family Room
- Breakfast Room
- Formal Dining Room
- Home Office
- Recreation Room
- Utility Room
- Fire and Smoke Detector
Kitchen
- Gas Oven
- Microwave
- Dishwasher
- Kitchen Island
- Granite Countertops
- Disposal
Flooring
- Carpet
- Laminate
- Ceramic Tile
Bedrooms and Bathrooms
- 5 Bedrooms
- En-Suite Primary Bedroom
Laundry
- Laundry Room
- Electric Dryer Hookup
Parking
- 2 Car Attached Garage
- Garage Door Opener
Outdoor Features
- Water Access
- Covered Patio or Porch
Utilities
- Central Heating and Cooling System
- Heating System Uses Gas
- Community Sewer or Septic
- Cable TV Available
Community Details
- Built by D.R. Horton, Inc. - Gulf Coast
Similar Homes in Gonzales, LA
Home Values in the Area
Average Home Value in this Area
Property History
| Date | Event | Price | Change | Sq Ft Price |
|---|---|---|---|---|
| 06/13/2025 06/13/25 | Rented | $2,850 | 0.0% | -- |
| 06/03/2025 06/03/25 | For Rent | $2,850 | 0.0% | -- |
| 06/16/2017 06/16/17 | Sold | -- | -- | -- |
| 03/22/2017 03/22/17 | Pending | -- | -- | -- |
| 03/22/2017 03/22/17 | For Sale | $257,500 | -- | $100 / Sq Ft |
Tax History Compared to Growth
Tax History
| Year | Tax Paid | Tax Assessment Tax Assessment Total Assessment is a certain percentage of the fair market value that is determined by local assessors to be the total taxable value of land and additions on the property. | Land | Improvement |
|---|---|---|---|---|
| 2024 | $2,631 | $25,810 | $4,000 | $21,810 |
| 2023 | $1,641 | $23,560 | $4,000 | $19,560 |
| 2022 | $2,407 | $23,560 | $4,000 | $19,560 |
| 2021 | $2,406 | $23,560 | $4,000 | $19,560 |
| 2020 | $2,420 | $23,560 | $4,000 | $19,560 |
| 2019 | $2,433 | $23,560 | $4,000 | $19,560 |
| 2018 | $2,405 | $19,560 | $0 | $19,560 |
| 2017 | $153 | $0 | $0 | $0 |
Agents Affiliated with this Home
-
Dan Yang
D
Seller's Agent in 2025
Dan Yang
Candy Realty
(337) 278-3877
177 Total Sales
-
Brandon Lagrange
B
Seller Co-Listing Agent in 2025
Brandon Lagrange
Candy Realty
(337) 356-2973
9 Total Sales
-
David Landry

Seller's Agent in 2017
David Landry
David Landry Real Estate, LLC
(225) 229-9837
6 in this area
271 Total Sales
-
Dee Robinson

Buyer's Agent in 2017
Dee Robinson
Supreme
(225) 413-6141
1 in this area
11 Total Sales
Map
Source: Greater Baton Rouge Association of REALTORS®
MLS Number: 2017004123
APN: 20037-331
- 11420 Legacy Oaks Ln
- 11383 Legacy Oaks Ln
- 39405 Legacy Lake Dr
- 39357 Legacy Lake Dr
- 39519 Parkfair Dr
- 11098 E Auster Ln
- 40010 Farm Rd
- 0 N Anita Unit BR2025009176
- 12108 Grand Wood Ave
- 707 W Paul St
- 343 Hollow Ridge Ave
- 1424 W Worthy St
- 627 W Main St
- 806 S Quiett Ave
- 1032 S Sky Ave
- 11147 N Bayou View Dr
- 1315 W Amber St
- 1316 W Amber St
- 1308 W Amber St
- 319 N Marchand Ave

