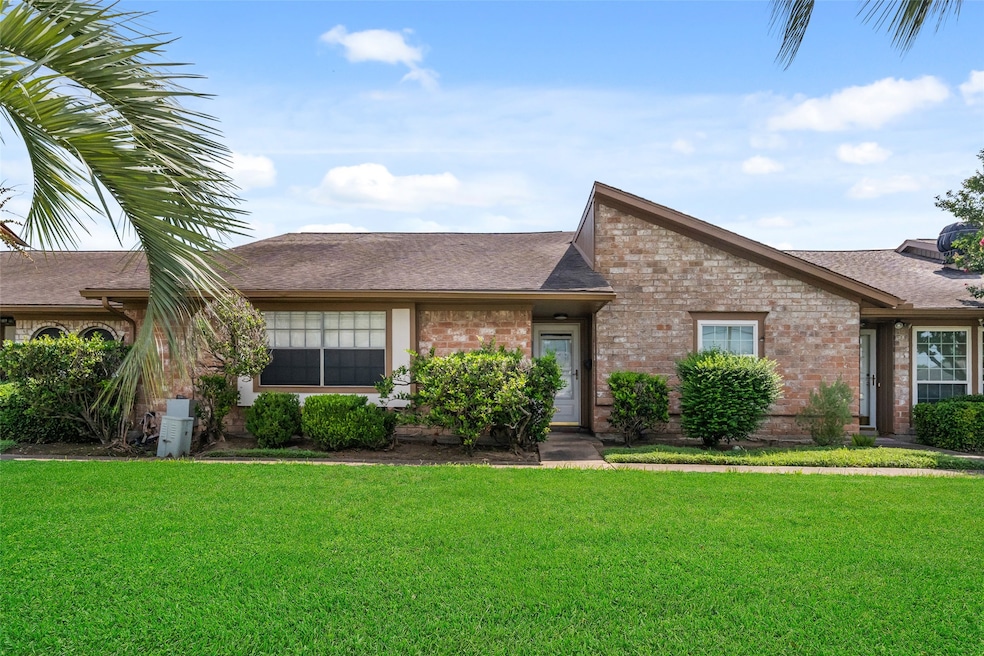
11459 Sabo Rd Houston, TX 77089
Southbelt-Ellington NeighborhoodHighlights
- Atrium Room
- Deck
- High Ceiling
- J Frank Dobie High School Rated A-
- Traditional Architecture
- Granite Countertops
About This Home
As of July 2025Great REMODELED ONE STORY townhome. New kitchen with appliances, cabinets and granite. Oven is air fry/convection and self cleaning. Instant hot burner. New disposal, sink and fixture. Large Walk in pantry. Laundry room has full size washer/dryer and fridge. Large family or great room. Repainted and bathrooms remodeled. Large walk in closets in both bedrooms and bedrooms are oversized. No carpet anywhere! Laminate and tile floors. New plumbing under sinks. New mirrors and light fixtures. Great Great Location!! Quiet community with long time neighbors. Close to eating, shopping and 15 min to downtown. Maintenance includes water, trash, grounds upkeep, etc.
Townhouse Details
Home Type
- Townhome
Est. Annual Taxes
- $3,639
Year Built
- Built in 1974
Lot Details
- 2,154 Sq Ft Lot
- Fenced Yard
- Front Yard
HOA Fees
- $250 Monthly HOA Fees
Parking
- 2 Car Garage
- Garage Door Opener
- Additional Parking
Home Design
- Traditional Architecture
- Brick Exterior Construction
- Slab Foundation
- Composition Roof
- Cement Siding
Interior Spaces
- 1,592 Sq Ft Home
- 1-Story Property
- High Ceiling
- Ceiling Fan
- French Doors
- Entrance Foyer
- Family Room Off Kitchen
- Living Room
- Atrium Room
- Attic Fan
- Security System Owned
Kitchen
- Walk-In Pantry
- Convection Oven
- Electric Oven
- Electric Cooktop
- Microwave
- Dishwasher
- Granite Countertops
- Pots and Pans Drawers
- Disposal
Flooring
- Laminate
- Tile
Bedrooms and Bathrooms
- 2 Bedrooms
- 2 Full Bathrooms
- Bathtub with Shower
Laundry
- Laundry in Utility Room
- Dryer
- Washer
Eco-Friendly Details
- Energy-Efficient HVAC
- Energy-Efficient Lighting
- Energy-Efficient Thermostat
- Ventilation
Outdoor Features
- Deck
- Patio
Schools
- Meador Elementary School
- Morris Middle School
- Dobie High School
Utilities
- Central Heating and Cooling System
- Heating System Uses Gas
- Programmable Thermostat
Community Details
Overview
- Association fees include cable TV, ground maintenance, maintenance structure, recreation facilities, sewer, trash, water
- Goodwin Management Association
- Sagemont Park Th Ph 2 Subdivision
Recreation
- Community Pool
Pet Policy
- The building has rules on how big a pet can be within a unit
Security
- Fire and Smoke Detector
Ownership History
Purchase Details
Home Financials for this Owner
Home Financials are based on the most recent Mortgage that was taken out on this home.Purchase Details
Purchase Details
Home Financials for this Owner
Home Financials are based on the most recent Mortgage that was taken out on this home.Purchase Details
Home Financials for this Owner
Home Financials are based on the most recent Mortgage that was taken out on this home.Purchase Details
Similar Homes in the area
Home Values in the Area
Average Home Value in this Area
Purchase History
| Date | Type | Sale Price | Title Company |
|---|---|---|---|
| Deed | -- | Capital Title | |
| Warranty Deed | -- | Capital Title | |
| Vendors Lien | -- | Texas American Title Company | |
| Warranty Deed | -- | Stewart Title | |
| Warranty Deed | -- | -- |
Mortgage History
| Date | Status | Loan Amount | Loan Type |
|---|---|---|---|
| Open | $169,750 | New Conventional | |
| Previous Owner | $76,036 | New Conventional | |
| Previous Owner | $80,750 | Purchase Money Mortgage | |
| Previous Owner | $22,000 | No Value Available |
Property History
| Date | Event | Price | Change | Sq Ft Price |
|---|---|---|---|---|
| 07/18/2025 07/18/25 | Sold | -- | -- | -- |
| 06/17/2025 06/17/25 | Pending | -- | -- | -- |
| 06/04/2025 06/04/25 | For Sale | $179,500 | -- | $113 / Sq Ft |
Tax History Compared to Growth
Tax History
| Year | Tax Paid | Tax Assessment Tax Assessment Total Assessment is a certain percentage of the fair market value that is determined by local assessors to be the total taxable value of land and additions on the property. | Land | Improvement |
|---|---|---|---|---|
| 2024 | $16 | $145,095 | $27,720 | $117,375 |
| 2023 | $16 | $143,565 | $27,720 | $115,845 |
| 2022 | $3,239 | $126,535 | $27,720 | $98,815 |
| 2021 | $3,127 | $116,392 | $26,334 | $90,058 |
| 2020 | $2,902 | $116,392 | $26,334 | $90,058 |
| 2019 | $2,775 | $96,255 | $19,800 | $76,455 |
| 2018 | $0 | $96,255 | $19,800 | $76,455 |
| 2017 | $2,517 | $96,255 | $19,800 | $76,455 |
| 2016 | $2,288 | $83,078 | $11,000 | $72,078 |
| 2015 | $200 | $80,267 | $11,000 | $69,267 |
| 2014 | $200 | $74,619 | $11,000 | $63,619 |
Agents Affiliated with this Home
-
G
Seller's Agent in 2025
Gwen Davis
RE/MAX
-
M
Buyer's Agent in 2025
May Pham
eXp Realty LLC
-
N
Buyer Co-Listing Agent in 2025
Nikkie Waller
eXp Realty LLC
Map
Source: Houston Association of REALTORS®
MLS Number: 44142916
APN: 1059750090005
- 10507 Kirkhill Dr
- 11667 Sabo Rd
- 10407 Sagetree Dr
- 11807 Sagecliff Dr
- 11743 Kirkmeadow Dr
- 9955 Kirkdale Dr
- 10906 Keese Dr
- 11506 Kirkhollow Dr
- 11303 Caribbean Ln
- 9754 Ebb St
- 10211 Glenmawr Dr
- 9911 Pierre Ct
- 11611 Sagehollow Ln
- 9750 Ebb St
- 9743 Grenadier Dr
- 11414 Kirkwyn Dr
- 11328 Palmsprings Dr
- 11618 Sagehollow Ln
- 11111 Sagecrest Ln
- 11103 Caribbean Ln






