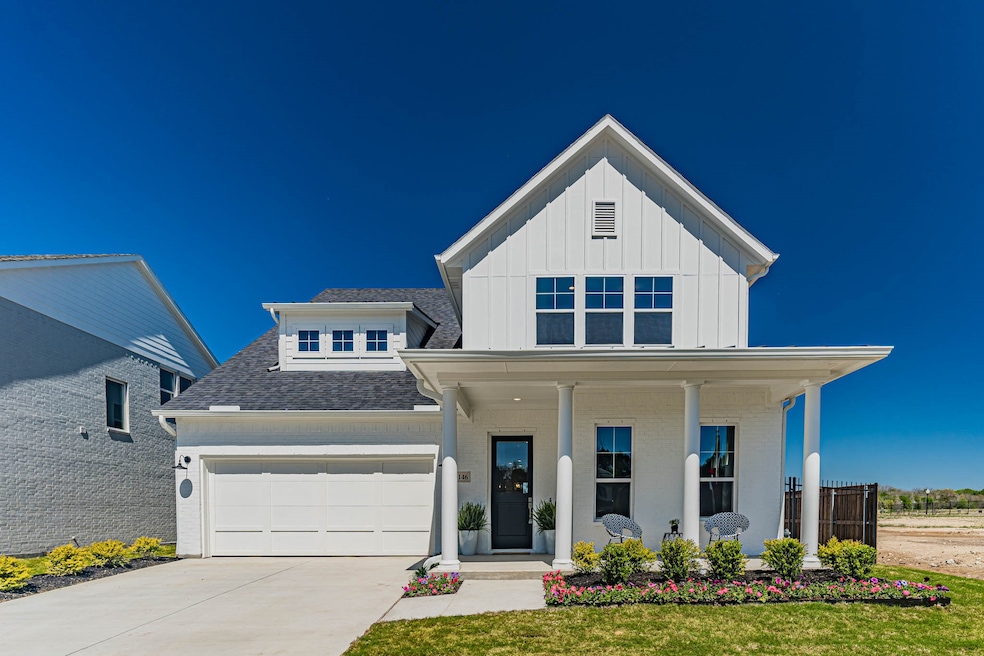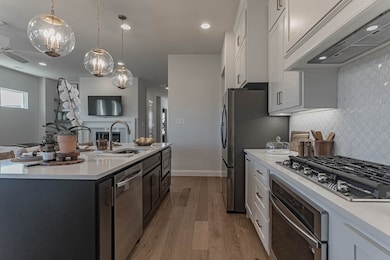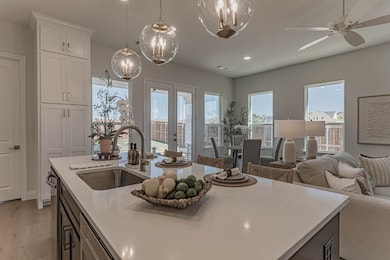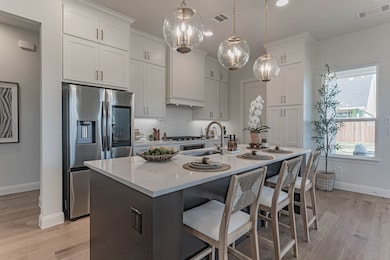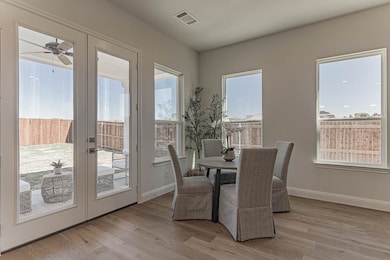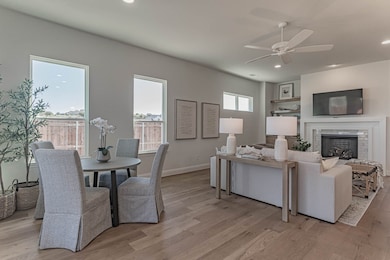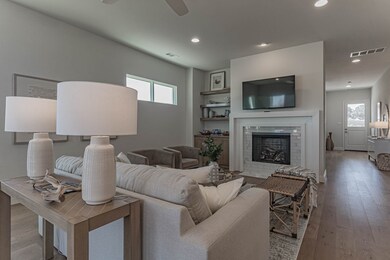Estimated payment $4,035/month
Highlights
- Fishing
- Open Floorplan
- Freestanding Bathtub
- Coder Elementary School Rated A
- Community Lake
- Engineered Wood Flooring
About This Home
Amazing current model home ready for its first owners in coveted Parks of Aledo Lakes. Built in 2023, and never lived in, this home features over 65 thousand in upgraded features and a refrigerator, washer dryer and all window coverings. Built ins, upgraded custom cabinetry, an amazing game room with built in bar for entertainment and family gatherings, and four spacious bedrooms, all with walk in closets. The private, luxurious owner's suite features a huge freestanding tub and separate shower with an enormous closet and designer tile and lighting to die for. Enhanced flooring is featured in every room, and designer draperies and blinds are featured in every space. Formal dining and informal island and smaller table seating in the open kitchen, living and dining make this a home to host family and friends throughout the Super Bowl season. The home was designed for a fifty foot wide site but is on a sixty foot site giving extra yard space fit for a future pool, playscape or putting green. Designer touches throughout make this a one of a kind home in a wonderful amenity filled neighborhood served by award winning Aledo ISD schools. Neighborhood features include a large green space for soccer or play immediately across the street, several parks and two lakes to enjoy fishing or just relaxing by as you walk throughout the neighborhood. Large front and rear covered patio and porch for outdoor seating and entertainment. Every detail is perfect in this model home that could be yours. The neighborhood is immediately adjacent to the highly regarded hike and bike trail known by all who enjoy outdoor activities like walking, biking and hiking. Truly a gem in a highly sought after neighborhood... Schedule your tour today.
Listing Agent
Village Homes Brokerage Phone: 817-233-0761 License #0664537 Listed on: 11/15/2025
Home Details
Home Type
- Single Family
Year Built
- Built in 2023
Lot Details
- 7,930 Sq Ft Lot
- Private Entrance
- Wood Fence
- Water-Smart Landscaping
- Native Plants
- Interior Lot
- Level Lot
- Sprinkler System
- Cleared Lot
- Few Trees
- Private Yard
- Lawn
- Back Yard
HOA Fees
- $54 Monthly HOA Fees
Parking
- 2 Car Direct Access Garage
- Enclosed Parking
- Oversized Parking
- Inside Entrance
- Parking Accessed On Kitchen Level
- Lighted Parking
- Front Facing Garage
- Side by Side Parking
- Single Garage Door
- Garage Door Opener
- Driveway
Home Design
- Farmhouse Style Home
- Modern Architecture
- Brick Exterior Construction
- Slab Foundation
- Composition Roof
- Metal Roof
- Board and Batten Siding
- Radiant Barrier
Interior Spaces
- 3,249 Sq Ft Home
- 2-Story Property
- Open Floorplan
- Wet Bar
- Wired For Sound
- Wired For Data
- Built-In Features
- Ceiling Fan
- Chandelier
- Decorative Lighting
- Decorative Fireplace
- Ventless Fireplace
- Self Contained Fireplace Unit Or Insert
- Gas Log Fireplace
- ENERGY STAR Qualified Windows
- Window Treatments
- Living Room with Fireplace
- Loft
Kitchen
- Electric Oven
- Gas Cooktop
- Microwave
- Ice Maker
- Dishwasher
- Wine Cooler
- Kitchen Island
- Disposal
Flooring
- Engineered Wood
- Carpet
- Ceramic Tile
Bedrooms and Bathrooms
- 4 Bedrooms
- Walk-In Closet
- Freestanding Bathtub
Laundry
- Laundry in Utility Room
- Dryer
- Washer
Home Security
- Home Security System
- Smart Home
- Carbon Monoxide Detectors
Eco-Friendly Details
- Sustainability products and practices used to construct the property include regionally-sourced materials
- Energy-Efficient Appliances
- Energy-Efficient Insulation
- Rain or Freeze Sensor
- ENERGY STAR Qualified Equipment for Heating
- Energy-Efficient Thermostat
- Moisture Control
- Ventilation
- Integrated Pest Management
- Energy-Efficient Hot Water Distribution
Outdoor Features
- Covered Patio or Porch
- Outdoor Living Area
- Exterior Lighting
- Rain Gutters
Schools
- Coder Elementary School
- Aledo Middle School
- Aledo High School
Utilities
- Forced Air Zoned Heating and Cooling System
- Heating System Uses Natural Gas
- Vented Exhaust Fan
- Underground Utilities
- Gas Water Heater
- High Speed Internet
- Phone Available
- Cable TV Available
Community Details
Overview
- Association fees include all facilities, management, ground maintenance
- Parks Of Aledo HOA
- Parks Of Aledo Lakes Subdivision
- Community Lake
Amenities
- Community Mailbox
Recreation
- Community Playground
- Fishing
- Park
- Trails
Map
Home Values in the Area
Average Home Value in this Area
Property History
| Date | Event | Price | List to Sale | Price per Sq Ft |
|---|---|---|---|---|
| 01/13/2026 01/13/26 | Price Changed | $639,000 | -5.9% | $197 / Sq Ft |
| 01/02/2026 01/02/26 | Price Changed | $679,000 | -2.9% | $209 / Sq Ft |
| 11/15/2025 11/15/25 | For Sale | $699,000 | -- | $215 / Sq Ft |
Source: North Texas Real Estate Information Systems (NTREIS)
MLS Number: 21113582
- 427 Wingtail Dr
- 109 Observation Ct
- 407 Wingtail Dr
- Jasmine Plan at The Lakes at Parks of Aledo - The Lakes at the Parks of Aledo
- Seaberry II Plan at The Enclave at Parks of Aledo
- Spring Cress II Plan at The Enclave at Parks of Aledo
- Violet Plan at The Lakes at Parks of Aledo - The Lakes at the Parks of Aledo
- Dogwood Plan at The Lakes at Parks of Aledo - The Lakes at the Parks of Aledo
- Bellflower Plan at The Enclave at Parks of Aledo
- Cypress II Plan at The Lakes at Parks of Aledo - The Lakes at the Parks of Aledo
- Violet II Plan at The Lakes at Parks of Aledo - The Lakes at the Parks of Aledo
- Seaberry Plan at The Enclave at Parks of Aledo
- Dewberry Plan at The Lakes at Parks of Aledo - The Lakes at the Parks of Aledo
- Caraway Plan at The Enclave at Parks of Aledo
- Dewberry II Plan at The Lakes at Parks of Aledo - The Lakes at the Parks of Aledo
- Dewberry III Plan at The Lakes at Parks of Aledo - The Lakes at the Parks of Aledo
- Rose Plan at The Lakes at Parks of Aledo - The Lakes at the Parks of Aledo
- Rose II Plan at The Lakes at Parks of Aledo - The Lakes at the Parks of Aledo
- Violet III Plan at The Lakes at Parks of Aledo - The Lakes at the Parks of Aledo
- Violet IV Plan at The Lakes at Parks of Aledo - The Lakes at the Parks of Aledo
- 109 Observation Ct
- 144 Kingfisher Ln
- 724 Westgate Dr
- 604 Rockfall Way
- 317 Westgate Dr
- 177 Hulen Cir
- 173 Hulen Cir
- 109 Maddox Place
- 164 Hulen Cir
- 119 Olympic Dr
- 2121 Eastus Ln
- 121 Muirfield Dr
- 432 Pecan Dr
- 426 Willow Crossing E
- 108 Chateau Dr
- 729 Paintbrush Ct
- 132 Shumard Dr
- 2241 Heather Hills Dr
- 406 Ranch House Rd
- 1390 E Fm 1187
