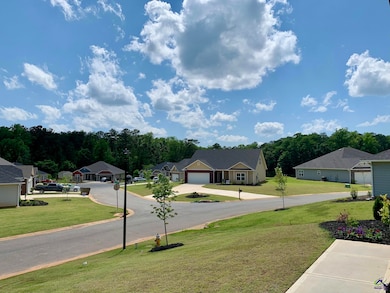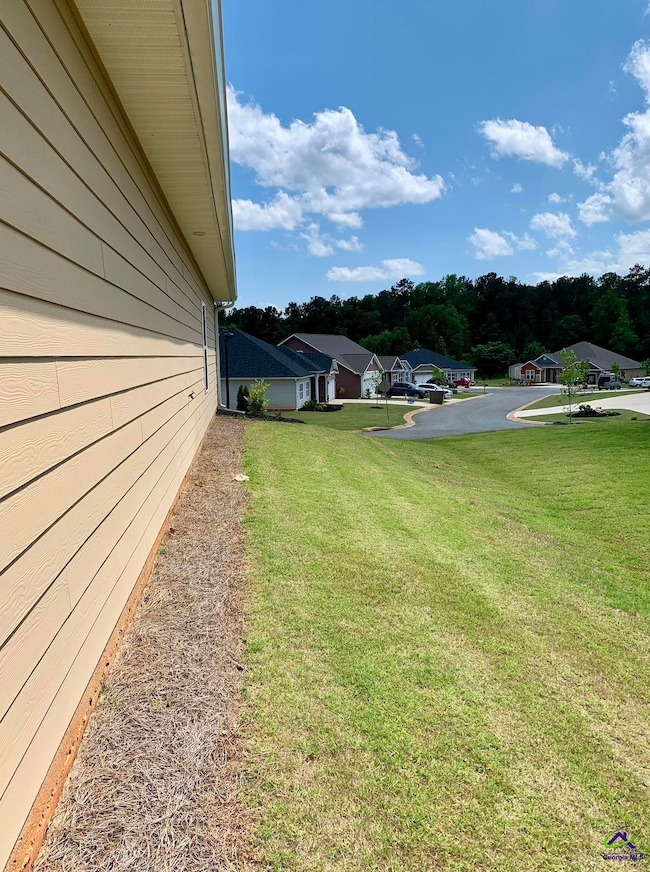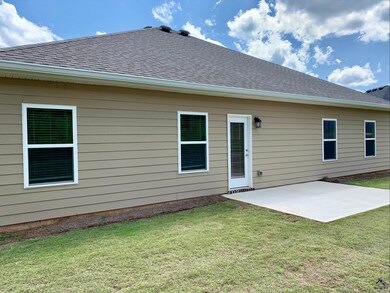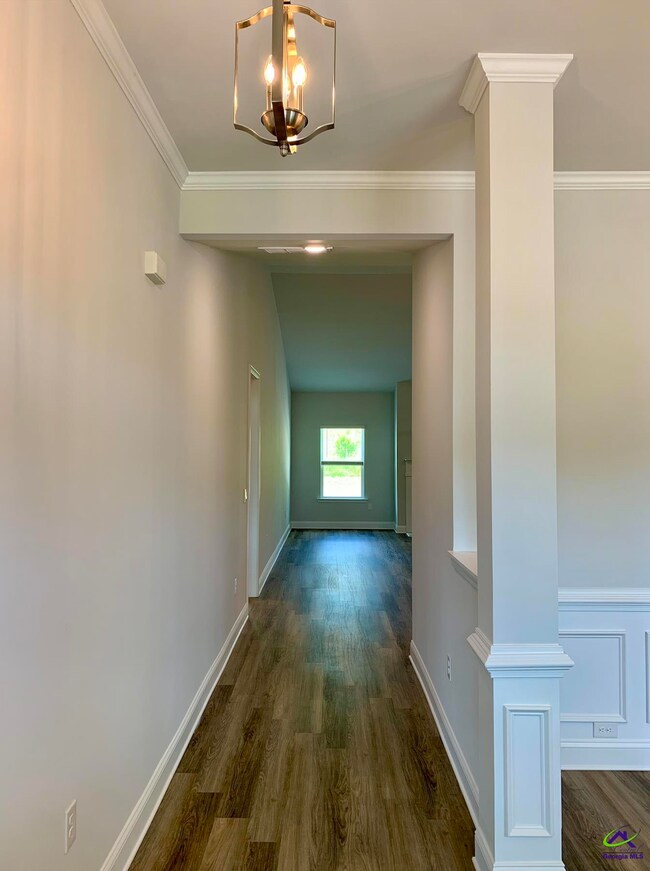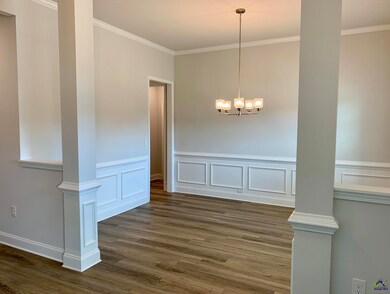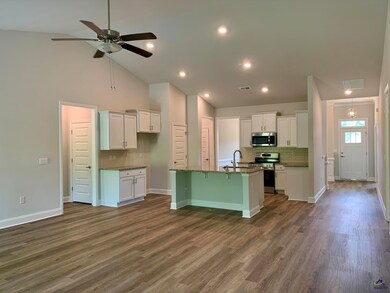1146 Barrington Place Way Macon, GA 31220
Barrington Hall NeighborhoodEstimated payment $1,966/month
Highlights
- 1 Fireplace
- Home Office
- Porch
- Granite Countertops
- Formal Dining Room
- Eat-In Kitchen
About This Home
Price just reduced! All closing cost paid with preferred lender! Elevate your lifestyle with sweeping views from The Overlook house! This is a spacious 4 bed, 2 full bath ranch style home with partial brick front and hardi siding. The home has a spacious kitchen with granite counter tops, stainless steel range, dish washer, microwave and large island! This beautiful kitchen opens to large family room with a cozy family room and high ceilings. Separate formal dining room great for family gatherings. The home is a split style floor plan with a nice size master bedroom and large walk-in closet. Master bathroom has tile flooring with dual sinks, separate shower, soaking tub and water closet. Large laundry room with shelf and tile flooring, two car garage with garage door opener and two-inch vinyl blinds throughout home. The spacious owner's suite has a large walk-in closet, master bathroom offers dual sinks, soaking tub, separate shower, and water closet. Hurry this home won't last long! Seller will pay towards closing cost only through our preferred lender. Call for details and current buyer incentives. Seller reserves the right to change list price and/or incentives at any time with notice.
Home Details
Home Type
- Single Family
Est. Annual Taxes
- $3,124
Year Built
- Built in 2024
HOA Fees
- $33 Monthly HOA Fees
Parking
- 2 Car Garage
Home Design
- Brick Exterior Construction
- Slab Foundation
- Cement Siding
Interior Spaces
- 2,100 Sq Ft Home
- 1-Story Property
- 1 Fireplace
- Formal Dining Room
- Home Office
- Laundry Room
Kitchen
- Eat-In Kitchen
- Electric Range
- Dishwasher
- Granite Countertops
- Disposal
Flooring
- Carpet
- Tile
- Vinyl
Bedrooms and Bathrooms
- 4 Bedrooms
- Split Bedroom Floorplan
- 2 Full Bathrooms
- Soaking Tub
Outdoor Features
- Patio
- Porch
Schools
- Bibb-Carter Elementary School
- Bibb-Howard Middle School
- Howard High School
Additional Features
- 0.31 Acre Lot
- Central Heating and Cooling System
Listing and Financial Details
- Tax Lot 47
Map
Home Values in the Area
Average Home Value in this Area
Tax History
| Year | Tax Paid | Tax Assessment Tax Assessment Total Assessment is a certain percentage of the fair market value that is determined by local assessors to be the total taxable value of land and additions on the property. | Land | Improvement |
|---|---|---|---|---|
| 2025 | $3,124 | $127,123 | $16,000 | $111,123 |
| 2024 | $406 | $16,000 | $16,000 | $0 |
| 2023 | $474 | $16,000 | $16,000 | $0 |
| 2022 | $665 | $17,500 | $17,500 | $0 |
Property History
| Date | Event | Price | List to Sale | Price per Sq Ft |
|---|---|---|---|---|
| 10/30/2025 10/30/25 | Price Changed | $317,450 | -3.7% | $151 / Sq Ft |
| 08/26/2025 08/26/25 | Price Changed | $329,750 | +3.1% | $157 / Sq Ft |
| 06/26/2025 06/26/25 | Price Changed | $319,900 | -3.0% | $152 / Sq Ft |
| 06/02/2025 06/02/25 | Price Changed | $329,750 | -2.3% | $157 / Sq Ft |
| 05/30/2025 05/30/25 | For Sale | $337,450 | -- | $161 / Sq Ft |
Source: Central Georgia MLS
MLS Number: 253567
APN: FG45-0790
- 1154 Barrington Place Way
- 1150 Barrington Place Way
- 1162 Barrington Place Way
- 1405 Barrington Place Terrace Ln
- 1405 Barrington Place Ln
- 1166 Barrington Place Way
- 1302 Barrington Place Cove
- Plan 3040 at Barrington Place
- Plan 2700 at Barrington Place
- Plan 2620 at Barrington Place
- Plan 2100 at Barrington Place
- Plan 2604 at Barrington Place
- Plan 2316 at Barrington Place
- 1409 Barrington Place Way
- 1409 Barrington Place Ln
- 1179 Barrington Place Way
- 204 Princeton Ct
- 202 Cambridge Way
- 301 Barrington Hall Dr
- 6435 Zebulon Rd
- 1390 Royalwyn Dr
- 1149 Runnymede Ln
- 600 Lamar Rd
- 1356 Happy Trail
- 399 Plantation Way
- 5801 Zebulon Rd
- 6229 Thomaston Rd
- 6001 Thomaston Rd
- 6300 Moseley Dixon Rd
- 5891 Thomaston Rd
- 110 Chaucers Cove
- 5744 Thomaston Rd
- 437 Kildare Way
- 810 Joy Dr
- 105 Bass Plantation Dr
- 5437 Bowman Rd
- 5235 Bowman Rd
- 471 Ashville Dr

