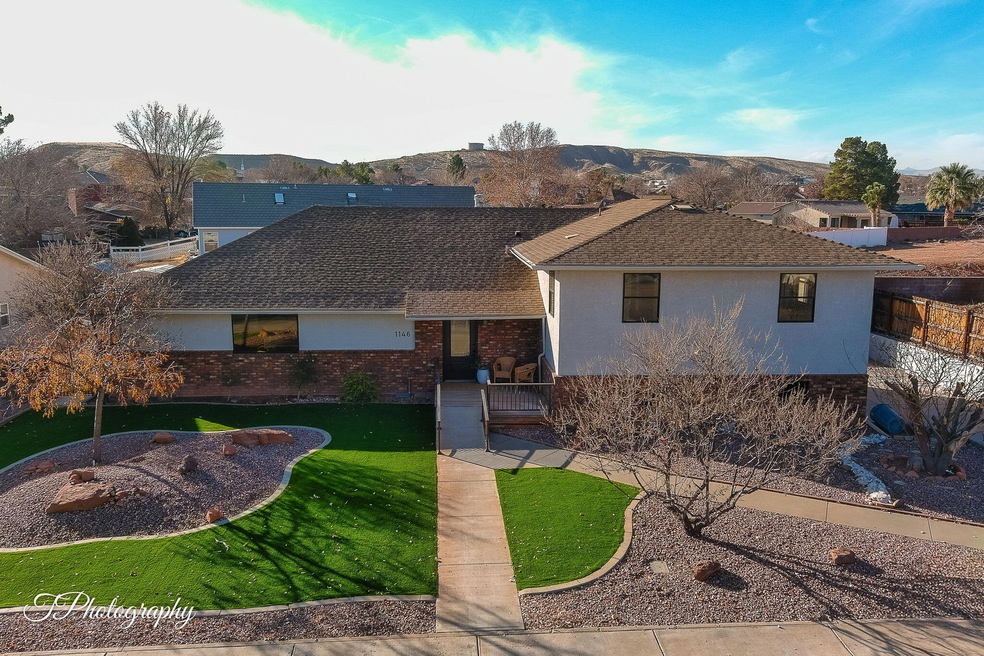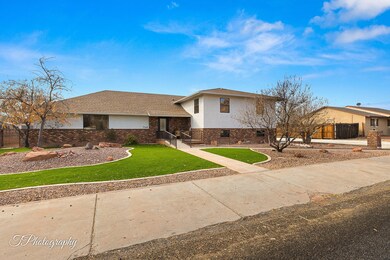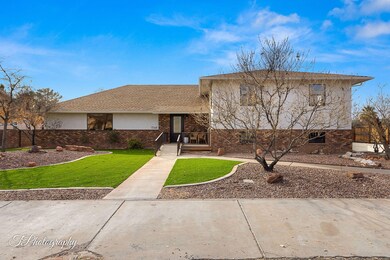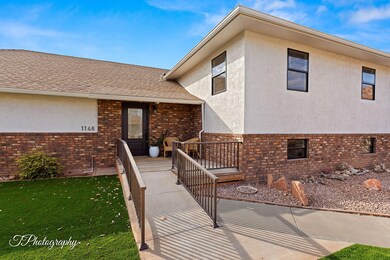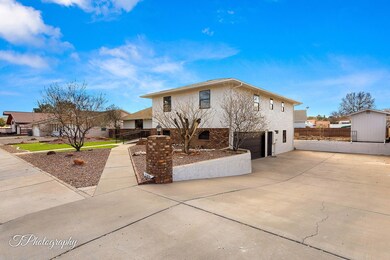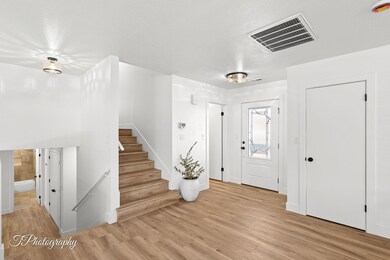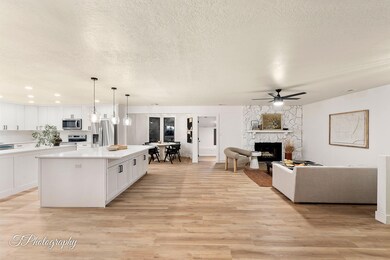
1146 E Redwood Tree Saint George, UT 84790
Bloomington Hills NeighborhoodHighlights
- No HOA
- Formal Dining Room
- Double Pane Windows
- Desert Hills Middle School Rated A-
- Attached Garage
- Cooling Available
About This Home
As of March 2025Beautifully remodeled home in golf course neighborhood! HUGE gathering room with fireplace and double kitchen islands. So many GORGEOUS finishes and upgrades. Beautiful flooring, upgraded cabinets & fixtures, quartz countertops, stainless steel appliances, tile tub & shower surrounds. Simply put... an UNBEATABLE home! 5 bedrooms AND an extra room for an office, playroom or sunroom. Large enclosed yard. Located perfectly near shopping, schools, golfing, biking/hiking trails and so much more! Don't miss out on this home! It will go quickly. Buyer to verify all information.
Last Agent to Sell the Property
RENAE STUCKI LIME REALTY GROUP
RED ROCK REAL ESTATE License #5000389-SA Listed on: 01/08/2025

Home Details
Home Type
- Single Family
Est. Annual Taxes
- $1,763
Year Built
- Built in 1983
Lot Details
- 10,019 Sq Ft Lot
- Property is Fully Fenced
- Landscaped
- Sprinkler System
Parking
- Attached Garage
- Garage Door Opener
Home Design
- Brick Exterior Construction
- Asphalt Roof
- Stucco Exterior
Interior Spaces
- 3,067 Sq Ft Home
- 1-Story Property
- Ceiling Fan
- Fireplace Features Masonry
- Double Pane Windows
- Formal Dining Room
- Basement
Kitchen
- Free-Standing Range
- Microwave
- Dishwasher
- Disposal
Bedrooms and Bathrooms
- 5 Bedrooms
- Primary bedroom located on second floor
- 4 Bathrooms
Outdoor Features
- Exterior Lighting
Schools
- Bloomington Hills Elementary School
- Desert Hills Middle School
- Desert Hills High School
Utilities
- Cooling Available
- Heat Pump System
Community Details
- No Home Owners Association
- Bloomington Hills Subdivision
Listing and Financial Details
- Assessor Parcel Number SG-BLH-5-65
Ownership History
Purchase Details
Home Financials for this Owner
Home Financials are based on the most recent Mortgage that was taken out on this home.Purchase Details
Home Financials for this Owner
Home Financials are based on the most recent Mortgage that was taken out on this home.Purchase Details
Home Financials for this Owner
Home Financials are based on the most recent Mortgage that was taken out on this home.Similar Homes in the area
Home Values in the Area
Average Home Value in this Area
Purchase History
| Date | Type | Sale Price | Title Company |
|---|---|---|---|
| Warranty Deed | -- | Gt Title Services | |
| Warranty Deed | -- | Cottonwood Title | |
| Interfamily Deed Transfer | -- | Accommodation | |
| Interfamily Deed Transfer | -- | Accommodation |
Mortgage History
| Date | Status | Loan Amount | Loan Type |
|---|---|---|---|
| Open | $627,000 | New Conventional | |
| Previous Owner | $108,500 | New Conventional |
Property History
| Date | Event | Price | Change | Sq Ft Price |
|---|---|---|---|---|
| 03/27/2025 03/27/25 | Sold | -- | -- | -- |
| 02/27/2025 02/27/25 | Pending | -- | -- | -- |
| 02/18/2025 02/18/25 | Price Changed | $674,900 | -2.2% | $220 / Sq Ft |
| 02/07/2025 02/07/25 | Price Changed | $689,900 | -1.4% | $225 / Sq Ft |
| 01/08/2025 01/08/25 | For Sale | $699,900 | +29.6% | $228 / Sq Ft |
| 10/04/2024 10/04/24 | Sold | -- | -- | -- |
| 09/25/2024 09/25/24 | Pending | -- | -- | -- |
| 09/17/2024 09/17/24 | Price Changed | $540,000 | -12.2% | $176 / Sq Ft |
| 08/28/2024 08/28/24 | For Sale | $615,000 | -- | $201 / Sq Ft |
Tax History Compared to Growth
Tax History
| Year | Tax Paid | Tax Assessment Tax Assessment Total Assessment is a certain percentage of the fair market value that is determined by local assessors to be the total taxable value of land and additions on the property. | Land | Improvement |
|---|---|---|---|---|
| 2025 | $1,844 | $495,800 | $114,000 | $381,800 |
| 2023 | $1,150 | $274,945 | $73,150 | $201,795 |
| 2022 | $483 | $278,575 | $52,250 | $226,325 |
| 2021 | $385 | $373,600 | $80,800 | $292,800 |
| 2020 | $1,551 | $326,900 | $66,500 | $260,400 |
| 2019 | $1,581 | $304,800 | $60,000 | $244,800 |
| 2018 | $1,451 | $151,690 | $0 | $0 |
| 2017 | $1,451 | $140,195 | $0 | $0 |
| 2016 | $1,445 | $129,195 | $0 | $0 |
| 2015 | $122 | $118,525 | $0 | $0 |
| 2014 | $271 | $120,835 | $0 | $0 |
Agents Affiliated with this Home
-
R
Seller's Agent in 2025
RENAE STUCKI LIME REALTY GROUP
RED ROCK REAL ESTATE
(435) 216-8764
2 in this area
46 Total Sales
-
S
Buyer's Agent in 2025
SCOTT HANSEN
COLDWELL BANKER PREMIER REALTY
(435) 680-3000
2 in this area
13 Total Sales
-

Seller's Agent in 2024
Beverly Whipple
FATHOM REALTY SG
(435) 229-3630
2 in this area
51 Total Sales
Map
Source: Washington County Board of REALTORS®
MLS Number: 25-257117
APN: 0209091
- 1135 Redwood Tree St
- 1252 Mahogany Cir
- 1219 Oak Cir
- 1112 Tamarisk Dr
- 2811 S Juniper Cir
- 1118 Chokeberry Dr
- 1630 E 2450 S Unit 274
- 1630 E 2450 S Unit 64
- 1630 E 2450 S Unit 64
- 3247 S Relic Ridge Dr
- 1050 E Brigham Rd Unit 64
- 1050 E Brigham Rd Unit 11
- 1050 E Brigham Rd Unit 1
- 1050 E Brigham Rd Unit 1
- 1050 E Brigham Rd Unit 52
- 3239 S 840 E Unit 20
- 3419 S River Rd Unit 7
- 0 the Estates at Copper Ridge Unit 105491
- 0 the Estates at Copper Ridge Unit 24-247907
- 3155 S Hidden Valley Dr Unit 240
