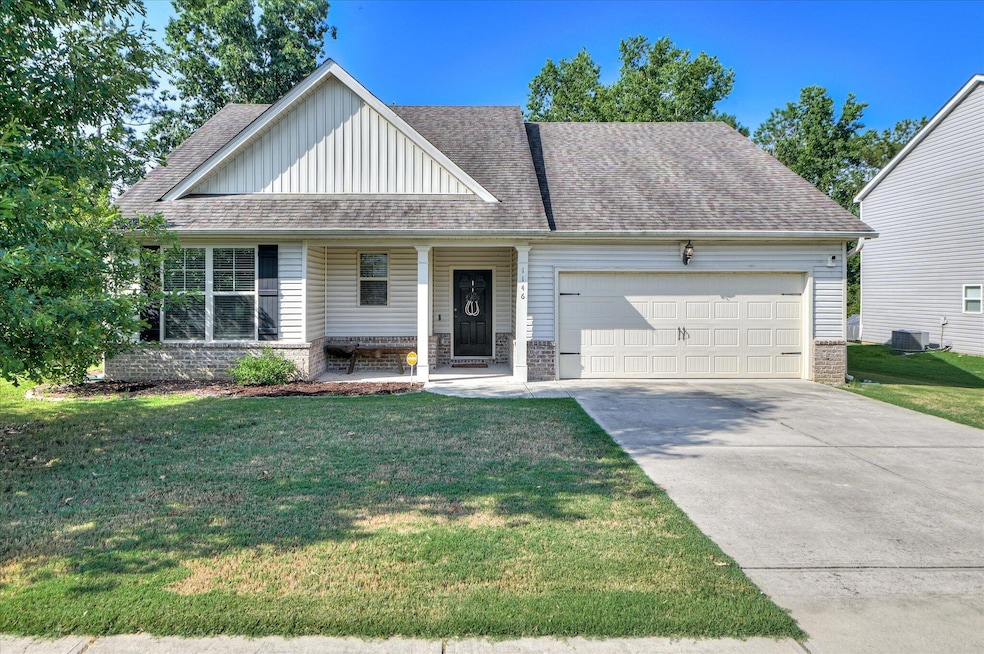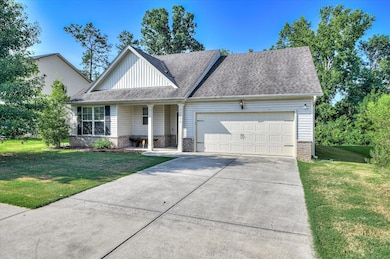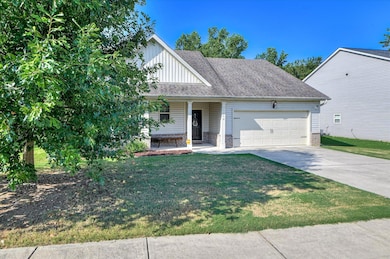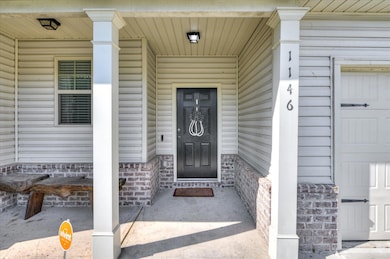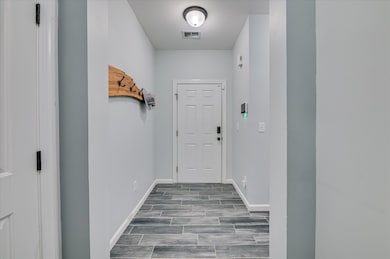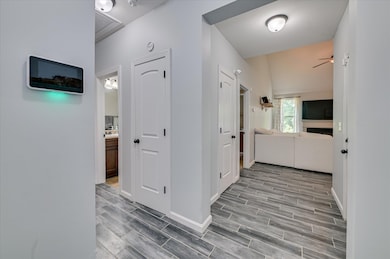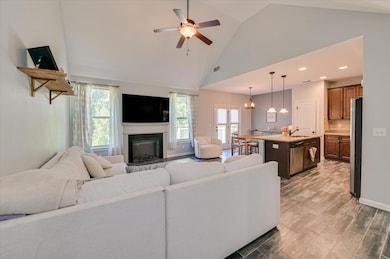1146 Fawn Forest Rd Grovetown, GA 30813
Estimated payment $1,683/month
Highlights
- Deck
- Vaulted Ceiling
- Great Room with Fireplace
- Euchee Creek Elementary School Rated A-
- Ranch Style House
- Community Pool
About This Home
Welcome to 1146 Fawn Forrest Drive - a beautifully designed 3-bedroom, 2-bathroom home located in the sought-after Estates at Deer Hollow in Grovetown, GA. With 1,499 square feet of thoughtfully planned living space, this home offers comfort, charm, and convenience all in one.Step inside to an open floorplan that feels bright and inviting. The spacious living room features vaulted ceilings, creating an airy atmosphere perfect for both everyday living and entertaining. The kitchen includes stainless steel appliances, an island with bar seating, and a cozy breakfast nook--making it the ideal space for gatherings or casual meals.The owner suite offers a peaceful retreat, complete with a tray ceiling and a large ensuite bathroom featuring dual vanities, a walk-in shower, and a relaxing soaker tub. Two additional bedrooms and a second full bath offer flexibility for guests, a home office, or a growing family.Step out back and enjoy a private, wooded view from your rear deck--perfect for morning coffee or unwinding after a long day.Located in the amenity-rich Estates at Deer Hollow, residents enjoy access to a resort-style pool, cabana, pickleball courts, sidewalks, street lights, and direct access to the Euchee Creek Greenway--offering miles of scenic trails and outdoor enjoyment.Conveniently located near Fort Eisenhower, top-rated Columbia County schools, and local shopping and dining, this home offers the best of both lifestyle and location.Schedule your private tour today and experience everything this wonderful home and community have to offer!***Closing Attorney to be Frank Askin***
Home Details
Home Type
- Single Family
Est. Annual Taxes
- $3,084
Year Built
- Built in 2016
Lot Details
- 9,148 Sq Ft Lot
- Landscaped
- Front and Back Yard Sprinklers
HOA Fees
- $42 Monthly HOA Fees
Home Design
- Ranch Style House
- Brick Exterior Construction
- Slab Foundation
- Composition Roof
- Vinyl Siding
Interior Spaces
- 1,499 Sq Ft Home
- Vaulted Ceiling
- Ceiling Fan
- Self Contained Fireplace Unit Or Insert
- Insulated Windows
- Blinds
- Insulated Doors
- Great Room with Fireplace
- Washer and Electric Dryer Hookup
Kitchen
- Breakfast Room
- Eat-In Kitchen
- Electric Range
- Built-In Microwave
- Dishwasher
- Kitchen Island
- Disposal
Flooring
- Carpet
- Ceramic Tile
Bedrooms and Bathrooms
- 3 Bedrooms
- Walk-In Closet
- 2 Full Bathrooms
Attic
- Attic Floors
- Pull Down Stairs to Attic
Home Security
- Security System Owned
- Fire and Smoke Detector
Parking
- Attached Garage
- Garage Door Opener
Outdoor Features
- Deck
- Covered Patio or Porch
Schools
- Euchee Creek Elementary School
- Harlem Middle School
- Harlem High School
Utilities
- Central Air
- Heat Pump System
- Water Heater
- Cable TV Available
Listing and Financial Details
- Assessor Parcel Number 052792
Community Details
Overview
- The Estates At Deer Hollow Subdivision
Recreation
- Tennis Courts
- Community Playground
- Community Pool
Map
Home Values in the Area
Average Home Value in this Area
Tax History
| Year | Tax Paid | Tax Assessment Tax Assessment Total Assessment is a certain percentage of the fair market value that is determined by local assessors to be the total taxable value of land and additions on the property. | Land | Improvement |
|---|---|---|---|---|
| 2025 | $3,084 | $110,152 | $27,904 | $82,248 |
| 2024 | $3,186 | $108,027 | $24,604 | $83,423 |
| 2023 | $3,186 | $96,000 | $25,440 | $70,560 |
| 2022 | $2,770 | $89,943 | $24,004 | $65,939 |
| 2021 | $2,498 | $77,623 | $17,504 | $60,119 |
| 2020 | $2,321 | $70,840 | $17,504 | $53,336 |
| 2019 | $2,258 | $68,282 | $16,904 | $51,378 |
| 2018 | $2,271 | $67,596 | $16,904 | $50,692 |
| 2017 | $2,157 | $66,160 | $18,404 | $47,756 |
| 2016 | $391 | $12,320 | $12,320 | $0 |
Property History
| Date | Event | Price | List to Sale | Price per Sq Ft | Prior Sale |
|---|---|---|---|---|---|
| 08/12/2025 08/12/25 | For Sale | $262,500 | 0.0% | $175 / Sq Ft | |
| 08/02/2025 08/02/25 | Pending | -- | -- | -- | |
| 07/23/2025 07/23/25 | For Sale | $262,500 | +9.4% | $175 / Sq Ft | |
| 09/02/2022 09/02/22 | Sold | $240,000 | 0.0% | $160 / Sq Ft | View Prior Sale |
| 07/03/2022 07/03/22 | Pending | -- | -- | -- | |
| 07/01/2022 07/01/22 | For Sale | $240,000 | +42.0% | $160 / Sq Ft | |
| 03/24/2017 03/24/17 | Sold | $168,990 | -3.4% | $113 / Sq Ft | View Prior Sale |
| 01/25/2017 01/25/17 | Pending | -- | -- | -- | |
| 07/22/2016 07/22/16 | For Sale | $174,990 | -- | $117 / Sq Ft |
Purchase History
| Date | Type | Sale Price | Title Company |
|---|---|---|---|
| Quit Claim Deed | -- | -- | |
| Warranty Deed | $240,000 | -- | |
| Warranty Deed | $168,990 | -- | |
| Warranty Deed | $930,791 | -- | |
| Warranty Deed | $35,000 | -- |
Mortgage History
| Date | Status | Loan Amount | Loan Type |
|---|---|---|---|
| Open | $235,653 | FHA | |
| Previous Owner | $172,623 | VA | |
| Previous Owner | $84,600 | New Conventional |
Source: REALTORS® of Greater Augusta
MLS Number: 544811
APN: 052-792
- 1158 Fawn Forest Rd
- 1132 Fawn Forest Rd
- 311 Country Glen Ct
- 206 Hazelwood Ct
- 1505 Cedar Hill Trail
- 4512 Country Glen Cir
- 1252 Birch Cir
- 1251 Birch Cir
- 714 Hollis Ave
- 713 Hollis Ave
- 715 Hollis Ave
- 710 Hollis Ave
- 708 Hollis Ave
- 706 Hollis Ave
- 711 Hollis Ave
- 712 Hollis Ave
- Mansfield Plan at Estates at Deer Hollow
- Somerset Plan at Estates at Deer Hollow
- Elle Plan at Estates at Deer Hollow
- Hayden Plan at Estates at Deer Hollow
- 1500 Cedar Hill Trail
- 911 Cannock St
- 703 Cannock Loop
- 789 Michelle Ct
- 4477 Country Glen Cir
- 5506 Daulwood Dr
- 843 Landing Dr
- 831 Landing Dr
- 142 Grove Landing Ct
- 137 Grove Landing Ct
- 3078 Parkridge Dr
- 3357 Grove Landing Cir
- 479 Sebastian Dr
- 2103 Grv Lndg Way
- 4444 Grove Landing Dr
- 514 Sebastian Dr
- 4001 Ellington Dr
- 2148 Grv Lndg Way
- 144 Brandimere Dr
- 439 Sebastian Dr
