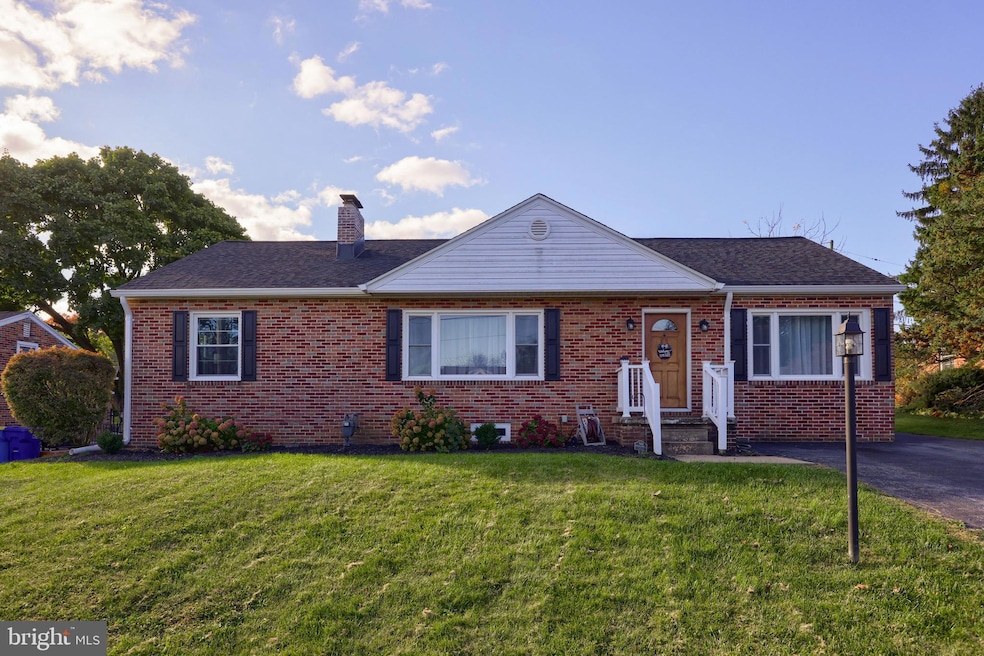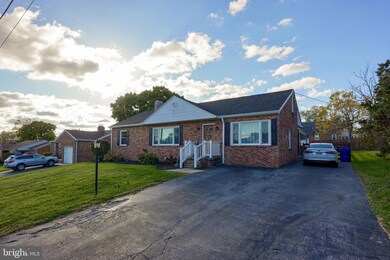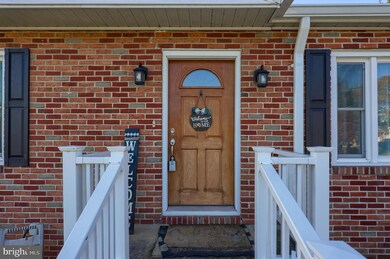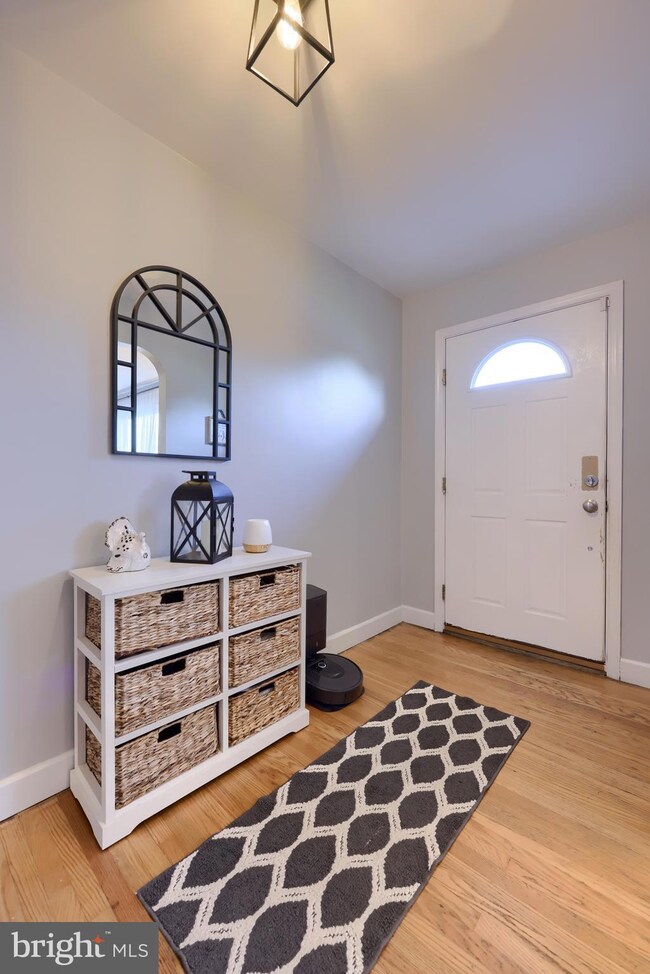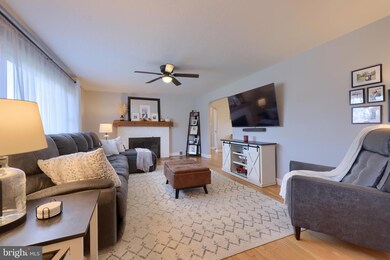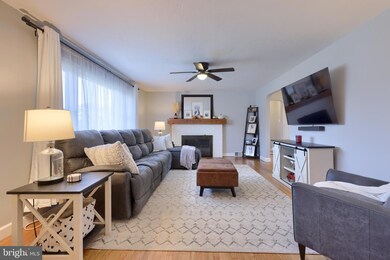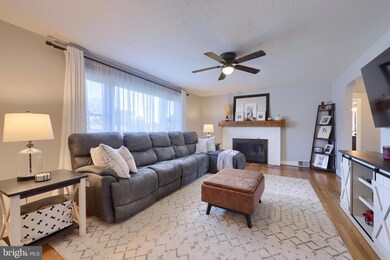
1146 Glendale Rd York, PA 17403
Valley View NeighborhoodHighlights
- Rambler Architecture
- Wood Flooring
- Attic
- York Suburban Middle School Rated A-
- Main Floor Bedroom
- No HOA
About This Home
As of December 2024Welcome to your new sanctuary at 1146 Glendale Rd! This delightful brick ranch home offers the perfect blend of classic charm and modern convenience. With a spacious layout and a welcoming atmosphere, this property is ideal for everyone. Step inside to a bright and airy family room that flows seamlessly into the dining area, perfect for gatherings and everyday living. The well-appointed kitchen features ample cabinetry and counter space, making meal preparation a breeze. Enjoy three generously sized bedrooms, each filled with natural light and ample closet space. The home boasts a recently updated clean and stylish bathroom, ready for your personal touches. The large backyard is an outdoor enthusiast's dream, offering plenty of space for gardening, play, or simply relaxing on sunny days. Situated in a quiet neighborhood, this home provides easy access I83, York City, Wellspan York Hospital, and directly across from York Suburban High School! The full basement offers endless possibilities for storage, a workshop, or future finishing to expand your living space. Have peace of mind with many refreshing updates and new installments to include a new roof in 2024, first floor bathroom and all water lines updated in 2022, basement and attic windows in 2021, first floor windows and HVAC unit in 2018!
Schedule a showing today!
Last Agent to Sell the Property
Berkshire Hathaway HomeServices Homesale Realty License #RS369548 Listed on: 10/26/2024

Home Details
Home Type
- Single Family
Est. Annual Taxes
- $4,438
Year Built
- Built in 1950
Lot Details
- 8,625 Sq Ft Lot
- North Facing Home
- Wood Fence
- Property is in very good condition
Home Design
- Rambler Architecture
- Brick Exterior Construction
- Block Foundation
- Poured Concrete
- Plaster Walls
- Shingle Roof
- Asphalt Roof
- Stick Built Home
Interior Spaces
- Property has 1.5 Levels
- Ceiling Fan
- Recessed Lighting
- Wood Burning Fireplace
- Brick Fireplace
- Double Pane Windows
- Family Room
- Dining Room
- Basement
- Laundry in Basement
- Fire and Smoke Detector
- Attic
Kitchen
- Electric Oven or Range
- Microwave
- Dishwasher
- Stainless Steel Appliances
- Upgraded Countertops
Flooring
- Wood
- Carpet
Bedrooms and Bathrooms
- 3 Main Level Bedrooms
Laundry
- Electric Dryer
- Washer
Parking
- 4 Parking Spaces
- 4 Driveway Spaces
Outdoor Features
- Patio
- Shed
Utilities
- Forced Air Heating and Cooling System
- 100 Amp Service
- Natural Gas Water Heater
- Cable TV Available
Community Details
- No Home Owners Association
Listing and Financial Details
- Tax Lot 0091
- Assessor Parcel Number 48-000-16-0091-00-00000
Ownership History
Purchase Details
Home Financials for this Owner
Home Financials are based on the most recent Mortgage that was taken out on this home.Purchase Details
Home Financials for this Owner
Home Financials are based on the most recent Mortgage that was taken out on this home.Purchase Details
Home Financials for this Owner
Home Financials are based on the most recent Mortgage that was taken out on this home.Purchase Details
Similar Homes in York, PA
Home Values in the Area
Average Home Value in this Area
Purchase History
| Date | Type | Sale Price | Title Company |
|---|---|---|---|
| Deed | $269,900 | None Listed On Document | |
| Deed | $174,900 | Homesale Settlement Services | |
| Deed | $157,500 | Title Services | |
| Interfamily Deed Transfer | -- | None Available |
Mortgage History
| Date | Status | Loan Amount | Loan Type |
|---|---|---|---|
| Open | $234,000 | New Conventional | |
| Previous Owner | $171,550 | New Conventional | |
| Previous Owner | $166,644 | FHA | |
| Previous Owner | $154,646 | FHA |
Property History
| Date | Event | Price | Change | Sq Ft Price |
|---|---|---|---|---|
| 12/04/2024 12/04/24 | Sold | $269,900 | 0.0% | $101 / Sq Ft |
| 10/30/2024 10/30/24 | Pending | -- | -- | -- |
| 10/26/2024 10/26/24 | For Sale | $269,900 | +54.3% | $101 / Sq Ft |
| 05/23/2019 05/23/19 | Sold | $174,900 | 0.0% | $99 / Sq Ft |
| 03/30/2019 03/30/19 | Pending | -- | -- | -- |
| 03/22/2019 03/22/19 | For Sale | $174,900 | +11.0% | $99 / Sq Ft |
| 11/22/2013 11/22/13 | Sold | $157,500 | -7.3% | $83 / Sq Ft |
| 10/12/2013 10/12/13 | Pending | -- | -- | -- |
| 08/07/2013 08/07/13 | For Sale | $169,900 | -- | $89 / Sq Ft |
Tax History Compared to Growth
Tax History
| Year | Tax Paid | Tax Assessment Tax Assessment Total Assessment is a certain percentage of the fair market value that is determined by local assessors to be the total taxable value of land and additions on the property. | Land | Improvement |
|---|---|---|---|---|
| 2025 | $4,449 | $117,510 | $25,350 | $92,160 |
| 2024 | $4,333 | $117,510 | $25,350 | $92,160 |
| 2023 | $4,201 | $117,510 | $25,350 | $92,160 |
| 2022 | $4,088 | $117,510 | $25,350 | $92,160 |
| 2021 | $3,928 | $117,510 | $25,350 | $92,160 |
| 2020 | $3,900 | $117,510 | $25,350 | $92,160 |
| 2019 | $3,802 | $117,510 | $25,350 | $92,160 |
| 2018 | $3,722 | $117,510 | $25,350 | $92,160 |
| 2017 | $3,673 | $117,510 | $25,350 | $92,160 |
| 2016 | $0 | $117,510 | $25,350 | $92,160 |
| 2015 | -- | $117,510 | $25,350 | $92,160 |
| 2014 | -- | $117,510 | $25,350 | $92,160 |
Agents Affiliated with this Home
-
David Linton
D
Seller's Agent in 2024
David Linton
Berkshire Hathaway HomeServices Homesale Realty
1 in this area
15 Total Sales
-
Kim Moyer

Buyer's Agent in 2024
Kim Moyer
Berkshire Hathaway HomeServices Homesale Realty
(717) 577-6077
7 in this area
530 Total Sales
-
Marie Arcuri

Seller's Agent in 2019
Marie Arcuri
Coldwell Banker Realty
(717) 495-0261
85 Total Sales
-
N
Seller Co-Listing Agent in 2019
Nedette Otterbein
Coldwell Banker Realty
-
Russell Malehorn

Buyer's Agent in 2019
Russell Malehorn
Berkshire Hathaway HomeServices Homesale Realty
(717) 880-1162
28 Total Sales
-
Justin Leber

Seller's Agent in 2013
Justin Leber
Berkshire Hathaway HomeServices Homesale Realty
(717) 718-8417
4 in this area
101 Total Sales
Map
Source: Bright MLS
MLS Number: PAYK2070930
APN: 48-000-16-0091.00-00000
- 1129 Ruxton Rd
- 1345 Hill St
- 1298 Toann Rd
- 716 Hillcrest Rd
- 766 Clearmount Rd
- 1818 Crestlyn Rd
- 748 Clearmount Rd
- 1817 Chesley Rd
- 1506 Crestlyn Rd
- 970 S Ogontz St
- 1775 Hillock Ln
- 126 Pointe Ridge Dr Unit H126
- 178 Crown Pointe Dr Unit P178
- 421 Corbin Rd
- 2651 Fairway Dr Unit 2651
- 1110 E Jackson St
- 44 Jayme Dr Unit 3
- 421 Edgehill Rd
- 341 Creston Rd
- 2764 Fairway Dr Unit 2764
