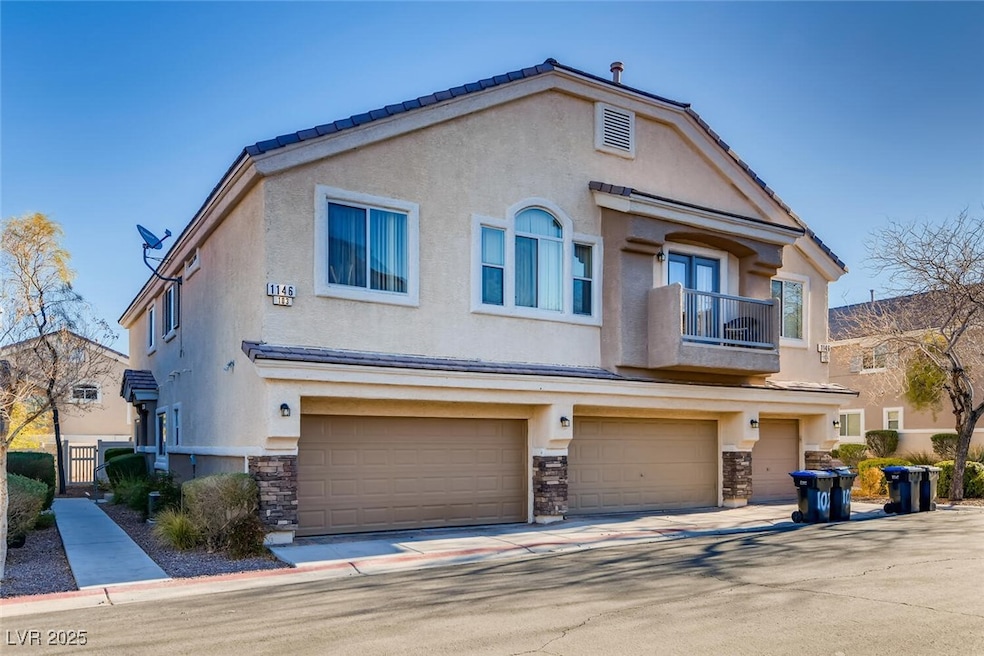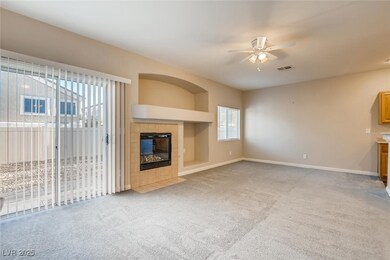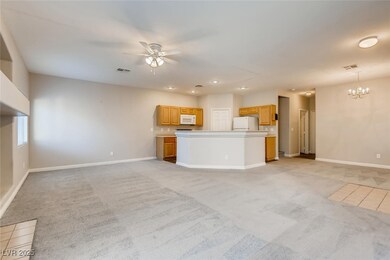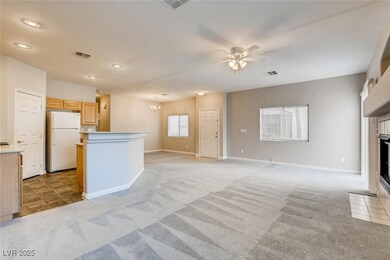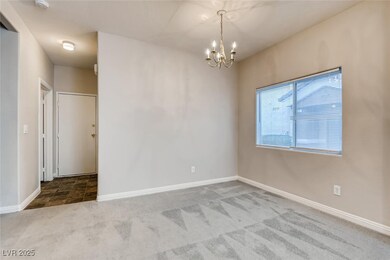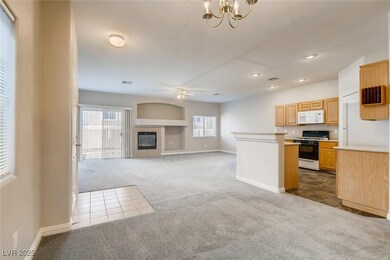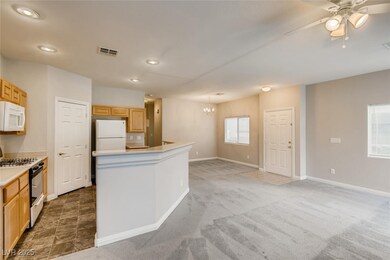1146 Grass Pond Place Unit 103 Henderson, NV 89002
Mission Hills NeighborhoodHighlights
- Gated Community
- Community Pool
- Laundry closet
- J. Marlan Walker International School Rated 9+
- 2 Car Attached Garage
- Community Barbecue Grill
About This Home
Sleek 2-story, 3-bedroom townhome in a secure gated community in Henderson. 2-car Garage! Enjoy community amenities like a BBQ area, park, and pool. Inside, find a practical open floor plan with tile and BRAND NEW plush carpeting. The living room has a fireplace. The kitchen comes fully equipped with appliances, a breakfast bar, pantry, and adjacent dining area. Downstairs, find a convenient laundry room with washer and dryer. The primary bedroom boasts vaulted ceilings and an ensuite bathroom. Rock scape in backyard. Don't miss out on this elegant yet practical living space in a desirable neighborhood. Trash, Sewer and Tenant Portal Fee are included in rent! SMALL pets Considered: $250 Non-refundable Pet Fee (2 pets max)
Listing Agent
Triumph Property Management Co Brokerage Phone: 702-367-2323 License #B.1000830 Listed on: 12/03/2025
Townhouse Details
Home Type
- Townhome
Est. Annual Taxes
- $1,492
Year Built
- Built in 2006
Lot Details
- 871 Sq Ft Lot
- South Facing Home
Parking
- 2 Car Attached Garage
- Inside Entrance
- Garage Door Opener
- Additional Parking
Home Design
- Frame Construction
- Tile Roof
- Stucco
Interior Spaces
- 1,624 Sq Ft Home
- 2-Story Property
- Gas Fireplace
- Blinds
- Family Room with Fireplace
- Carpet
Kitchen
- Gas Range
- Microwave
- Dishwasher
- Disposal
Bedrooms and Bathrooms
- 3 Bedrooms
Laundry
- Laundry closet
- Washer and Dryer
Schools
- Walker Elementary School
- Mannion Jack & Terry Middle School
- Foothill High School
Utilities
- Central Heating and Cooling System
- Heating System Uses Gas
- Cable TV Available
Listing and Financial Details
- Security Deposit $1,900
- Property Available on 12/3/25
- Tenant pays for cable TV, electricity, gas, sewer, trash collection, water
Community Details
Overview
- Property has a Home Owners Association
- Paradise Court HOA, Phone Number (702) 933-7764
- Paradise Court Subdivision
- The community has rules related to covenants, conditions, and restrictions
Recreation
- Community Pool
Pet Policy
- Pets Allowed
- Pet Deposit $250
Additional Features
- Community Barbecue Grill
- Gated Community
Map
Source: Las Vegas REALTORS®
MLS Number: 2739104
APN: 179-34-713-201
- 1085 Pleasure Ln Unit 3
- 1088 Paradise Coach Dr
- 1081 Elation Ln Unit 2
- 1142 Heavenly Harvest Place Unit 101
- 1093 Elation Ln Unit 2
- 1098 Paradise Coach Dr
- 1155 Heavenly Harvest Place Unit 3
- 2517 April Breeze Ln
- 2567 Land Rush Dr
- 1097 Paradise Resort Dr
- 1557 Ward Frontier Ln
- 1110 Tuscan Sky Ln Unit 2
- 1161 Gecko Rd
- 2560 Alias Smith Dr
- 2550 Alias Smith Dr
- 1169 Paradise Home Rd
- 1591 Ward Frontier Ln
- 1593 Ward Frontier Ln
- 1168 Paradise River Rd
- 1586 Rusty Ridge Ln
- 1089 Elation Ln Unit 1
- 1143 Heavenly Harvest Place Unit 102
- 1183 Garretts Bluff Way Unit 102
- 1561 Layla Crossing Ave
- 1167 Paradise River Rd
- 1554 Ward Frontier Ln
- 1173 Paradise Mountain Trail
- 1577 Buffalo Brubaker Ln
- 1546 Eva Crossing Place
- 1531 Layla Crossing Ave
- 2588 Velez Valley Way
- 1591 Buffalo Brubaker Ln Unit 103
- 1653 Lefty Garcia Way
- 1529 Eva Crossing Place
- 1587 Rusty Ridge Ln
- 1198 Paradise Basin Ct
- 1109 Tropical Star Ln Unit 1
- 1329 Allegheny Moon Terrace Unit 1
- 1297 Raritan Place
- 2462 Wrangler Walsh Ln
