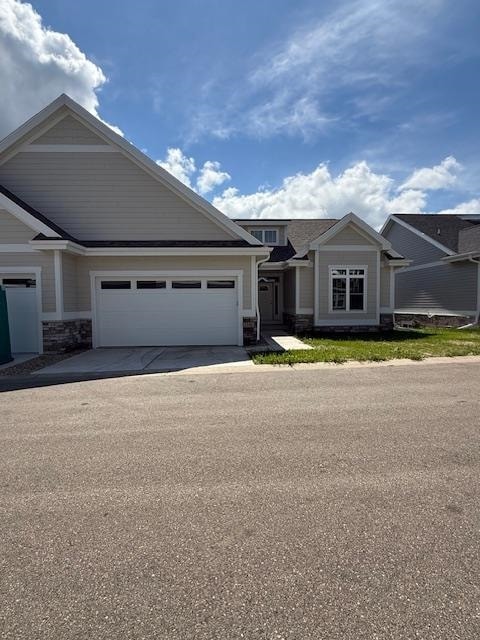
1146 Irene Ct Waunakee, WI 53597
Estimated payment $3,420/month
Highlights
- Open Floorplan
- Vaulted Ceiling
- Main Floor Bedroom
- Arboretum Elementary School Rated A
- Wood Flooring
- Sun or Florida Room
About This Home
NEW CONSTRUCTION–CONDO! Est Compl Date:10/1/25. Where quality & craftsmanship meets luxury living! This beautifully designed 3-bed, 3-bath unit offers premium finishes and a thoughtful layout, perfect for easy, elegant living. Step inside to a vaulted great room w/a cozy fireplace, seamlessly connected to a gourmet kitchen featuring Amish cabinetry, quartz c-tops, spacious island, & walk-in pantry. Enjoy year-round comfort in the four-season room, ideal for relaxing. Main-floor primary suite boasts a walk-in custom closet and a stunning tiled shower. The finished LL includes a large rec room, wet bar, full bath, & an additional bedroom — perfect for guests or a private retreat. Don't miss your opportunity to own this home! Call today.
Listing Agent
Century 21 Affiliated Brokerage Phone: 608-438-2239 License #47915-94 Listed on: 08/22/2025

Property Details
Home Type
- Condominium
Est. Annual Taxes
- $2
Year Built
- Built in 2025 | Under Construction
HOA Fees
- $65 Monthly HOA Fees
Home Design
- Ranch Property
- Poured Concrete
- Stone Exterior Construction
- Radon Mitigation System
Interior Spaces
- Open Floorplan
- Vaulted Ceiling
- Gas Fireplace
- Low Emissivity Windows
- Mud Room
- Great Room
- Sun or Florida Room
- Home Gym
- Wood Flooring
- Laundry on main level
Kitchen
- Oven or Range
- Microwave
- Dishwasher
- Kitchen Island
- Disposal
Bedrooms and Bathrooms
- 3 Bedrooms
- Main Floor Bedroom
- Split Bedroom Floorplan
- Walk-In Closet
- 3 Full Bathrooms
- Bathroom on Main Level
- Bathtub
- Walk-in Shower
Finished Basement
- Basement Fills Entire Space Under The House
- Basement Ceilings are 8 Feet High
- Sump Pump
- Basement Windows
Parking
- Garage
- Garage Door Opener
Schools
- Call School District Elementary School
- Waunakee Middle School
- Waunakee High School
Utilities
- Forced Air Zoned Heating and Cooling System
- Water Softener
Additional Features
- Air Cleaner
- Private Entrance
Community Details
- Association fees include trash removal
- 2 Units
- Located in the Arboretum Village master-planned community
- Built by Urso Builders
Listing and Financial Details
- Assessor Parcel Number 0809-094-1522-1
Map
Home Values in the Area
Average Home Value in this Area
Tax History
| Year | Tax Paid | Tax Assessment Tax Assessment Total Assessment is a certain percentage of the fair market value that is determined by local assessors to be the total taxable value of land and additions on the property. | Land | Improvement |
|---|---|---|---|---|
| 2024 | $2 | $100 | $100 | -- |
| 2023 | $2 | $100 | $100 | -- |
Property History
| Date | Event | Price | Change | Sq Ft Price |
|---|---|---|---|---|
| 08/25/2025 08/25/25 | For Sale | $617,000 | 0.0% | $191 / Sq Ft |
| 08/22/2025 08/22/25 | Off Market | $617,000 | -- | -- |
Purchase History
| Date | Type | Sale Price | Title Company |
|---|---|---|---|
| Warranty Deed | $130,000 | Knight Barry Title | |
| Warranty Deed | $130,000 | Knight Barry Title |
Similar Homes in Waunakee, WI
Source: South Central Wisconsin Multiple Listing Service
MLS Number: 2007205
APN: 0809-094-1522-1
- 1148 Irene Ct
- 1152 Prairie View Dr
- 1104 Reese Trail
- 1125 Prairie View Dr
- 1113 Reese Trail
- 1115 Ballweg Ln
- 1153 Reese Trail
- 1204 Thistle Dew Ln
- 1140 Reese Trail
- 1033 Quinn Dr
- 1028 Quinn Dr
- 1109 Stephenson Ln
- 1122 Stephenson Ln
- 1110 Stephenson Ln
- 1016 Quinn Dr
- 1718 Brookside Ln
- 1714 Brookside Ln
- 1222 Wenzel Way
- 251 Progress Way
- 5802 Woodland Dr
- 1105 Reese Trail
- 5874 Woodland Dr
- 110 Breunig Blvd
- 621 Hillcrest Dr
- 300 Pleasant Dr
- 314 E Main St Unit 2
- 301 E Main St
- 203 E Main St
- 210 Omalley St
- 1101 Connery Cove
- 1055 Simon Crestway
- 1106 Westminster Ct
- 206-208 Sunset Ln
- 5440 Willow Rd
- 5440 Willow Rd
- 57 Northridge Terrace
- 4958 Innovation Dr
- 6512 Lake Rd
- 6820-6850 Redspire Ln
- 6606 Scattergood Ln






