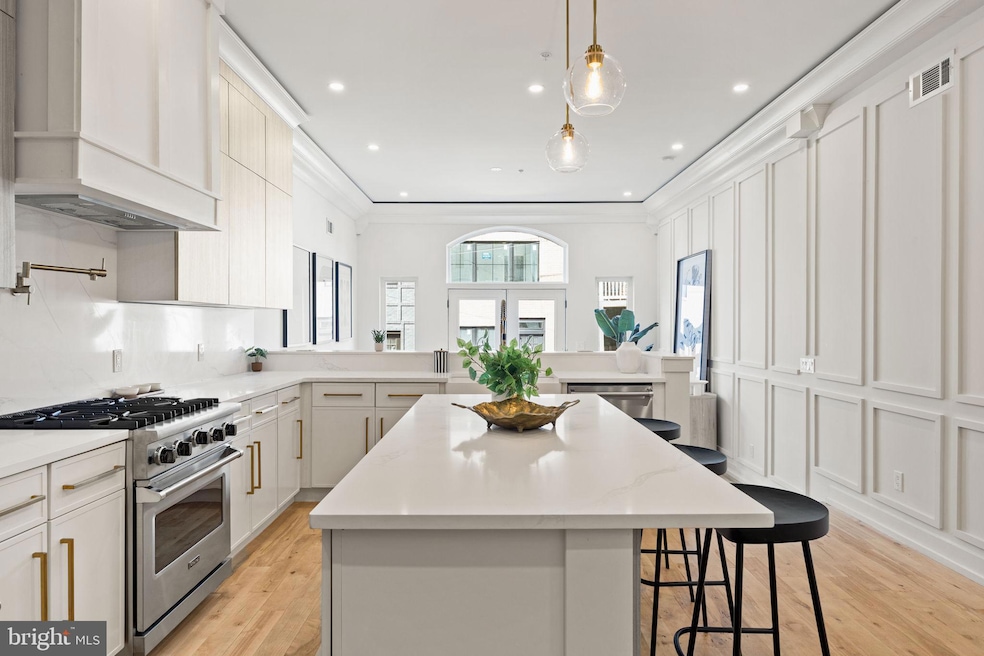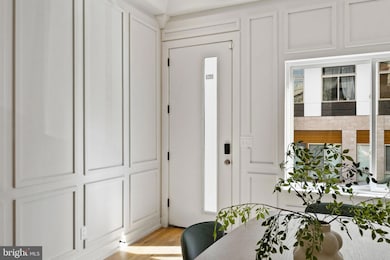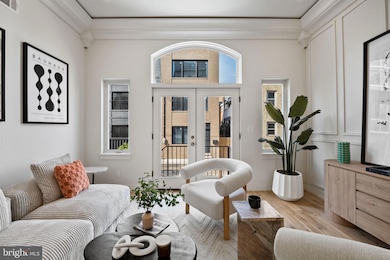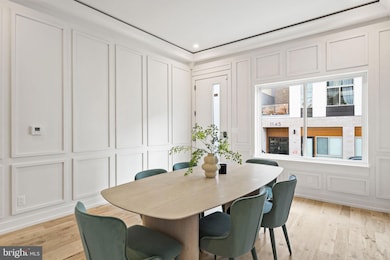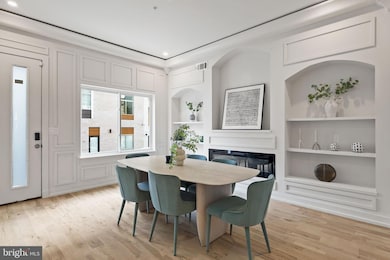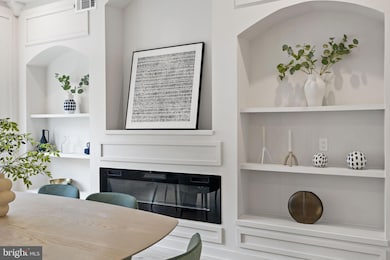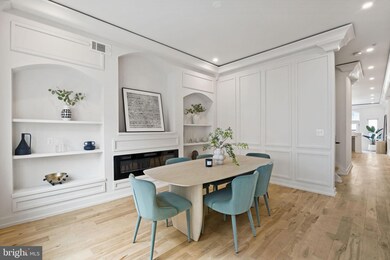1146 N 3rd St Philadelphia, PA 19123
Northern Liberties NeighborhoodEstimated payment $7,403/month
Highlights
- New Construction
- Traditional Architecture
- Central Air
- Deck
- No HOA
- 4-minute walk to Liberty Lands
About This Home
** Offering $7,000 credit through lender incentive** Welcome to contemporary luxury in the heart of Northern Liberties! This brand-new construction property offers a spacious 3,400 sq. ft. of sophisticated living, featuring 4 bedrooms and 4 full baths, along with 2 convenient half baths and 2-car rear parking! Step inside and be greeted by elegant design and top-notch finishes throughout. The home includes a 5-stop elevator, making it easy to navigate between floors. The finished basement provides additional versatile space, perfect for a home theater, gym, or playroom. The highlight of this property is its stunning three-tiered roof deck, complete with a covered pergola. This exceptional outdoor space is ideal for entertaining guests or simply enjoying breathtaking panoramic views of the city. Whether hosting a lively gathering or relaxing after a long day, the roof deck is a true urban oasis. The property also features a 2-car parking space, adding to your convenience. Situated within walking distance of the vibrant shops, restaurants, and nightlife on 2nd Street, and just a stone’s throw from Fishtown, you'll be at the center of all the action. This location is perfect for festival-goers and anyone looking to immerse themselves in Philadelphia’s dynamic culture. Experience modern elegance and urban excitement in one incredible home! **10 Year Tax Abatement Pending**
Listing Agent
(267) 236-3900 giannaginnetti@gmail.com KW Empower License #RS324599 Listed on: 10/21/2025

Open House Schedule
-
Saturday, November 22, 202512:00 to 2:00 pm11/22/2025 12:00:00 PM +00:0011/22/2025 2:00:00 PM +00:00Add to Calendar
-
Sunday, November 23, 202512:00 to 2:00 pm11/23/2025 12:00:00 PM +00:0011/23/2025 2:00:00 PM +00:00Add to Calendar
Townhouse Details
Home Type
- Townhome
Est. Annual Taxes
- $1,868
Year Built
- Built in 2025 | New Construction
Lot Details
- 1,280 Sq Ft Lot
- Lot Dimensions are 16.00 x 80.00
- Property is in excellent condition
Home Design
- Traditional Architecture
- Brick Foundation
- Fiberglass Roof
- Concrete Perimeter Foundation
- Masonry
Interior Spaces
- 3,400 Sq Ft Home
- Property has 3 Levels
- Finished Basement
Bedrooms and Bathrooms
Parking
- 2 Parking Spaces
- 2 Driveway Spaces
Utilities
- Central Air
- Cooling System Utilizes Natural Gas
- Hot Water Heating System
- 200+ Amp Service
- Natural Gas Water Heater
- Cable TV Available
Additional Features
- Accessible Elevator Installed
- Deck
Community Details
- No Home Owners Association
- 1 Elevator
- Built by Quintessential Development
- Northern Liberties Subdivision
Listing and Financial Details
- Tax Lot 8N15
- Assessor Parcel Number 057082300
Map
Home Values in the Area
Average Home Value in this Area
Tax History
| Year | Tax Paid | Tax Assessment Tax Assessment Total Assessment is a certain percentage of the fair market value that is determined by local assessors to be the total taxable value of land and additions on the property. | Land | Improvement |
|---|---|---|---|---|
| 2026 | $1,869 | $416,100 | $83,220 | $332,880 |
| 2025 | $1,869 | $416,100 | $83,220 | $332,880 |
| 2024 | $1,869 | $416,100 | $83,220 | $332,880 |
| 2023 | $1,869 | $363,500 | $72,700 | $290,800 |
| 2022 | $1,869 | $133,500 | $72,700 | $60,800 |
| 2021 | $1,869 | $0 | $0 | $0 |
| 2020 | $1,869 | $0 | $0 | $0 |
| 2019 | $1,869 | $0 | $0 | $0 |
| 2018 | $1,869 | $0 | $0 | $0 |
| 2017 | $1,869 | $0 | $0 | $0 |
| 2016 | -- | $0 | $0 | $0 |
| 2015 | -- | $0 | $0 | $0 |
| 2014 | -- | $303,700 | $28,928 | $274,772 |
| 2012 | -- | $14,240 | $5,690 | $8,550 |
Property History
| Date | Event | Price | List to Sale | Price per Sq Ft | Prior Sale |
|---|---|---|---|---|---|
| 11/11/2025 11/11/25 | Price Changed | $1,375,000 | -0.7% | $404 / Sq Ft | |
| 10/21/2025 10/21/25 | For Sale | $1,385,000 | +295.1% | $407 / Sq Ft | |
| 08/30/2023 08/30/23 | Sold | $350,500 | -15.5% | $228 / Sq Ft | View Prior Sale |
| 07/12/2023 07/12/23 | Pending | -- | -- | -- | |
| 07/10/2023 07/10/23 | For Sale | $415,000 | -- | $270 / Sq Ft |
Purchase History
| Date | Type | Sale Price | Title Company |
|---|---|---|---|
| Deed | $350,500 | Assurance Abstract | |
| Deed | -- | -- |
Source: Bright MLS
MLS Number: PAPH2549580
APN: 057082300
- 1146 N Galloway St
- 1146 N Orianna St
- 1130 N 3rd St
- 1139 41 N 3rd St Unit 10
- 1147 53 N 4th St Unit 6E
- 1147 53 N 4th St Unit 5C
- 1147 N 4th St Unit 6F
- 1138 N 4th St
- 1136 N 4th St
- 340 W Girard Ave
- 1102 N Bodine St
- 1124 N American St Unit 1
- 1030 N Leithgow St
- 1124-34 N American St Unit 8
- 1012 N Leithgow St
- 331 W Girard Ave
- 1027 31 N 4th St Unit K
- 1148 50 N 3rd St
- 1115 N American St Unit D5
- 1115 N American St Unit 1
- 1149 N 3rd St Unit ID1055765P
- 1135 N Orianna St
- 1151 N 3rd St Unit 215
- 1112-1118 N 3rd St
- 1150 N American St
- 238 W Girard Ave Unit 2
- 1141 N 4th St Unit ID1055792P
- 1106 N Bodine St
- 232 W Girard Ave Unit 2
- 342 W Girard Ave
- 1115 N American St Unit D5
- 322 W George St Unit A
- 1206 N Orianna St Unit 3
- 1102 Germantown Ave Unit 203
- 120333 Germantown Ave Unit ID1223603P
- 120333 Germantown Ave Unit ID1223599P
- 120333 Germantown Ave Unit ID1223600P
- 120333 Germantown Ave Unit ID1223602P
- 120333 Germantown Ave Unit ID1237855P
- 120333 Germantown Ave Unit ID1075563P
