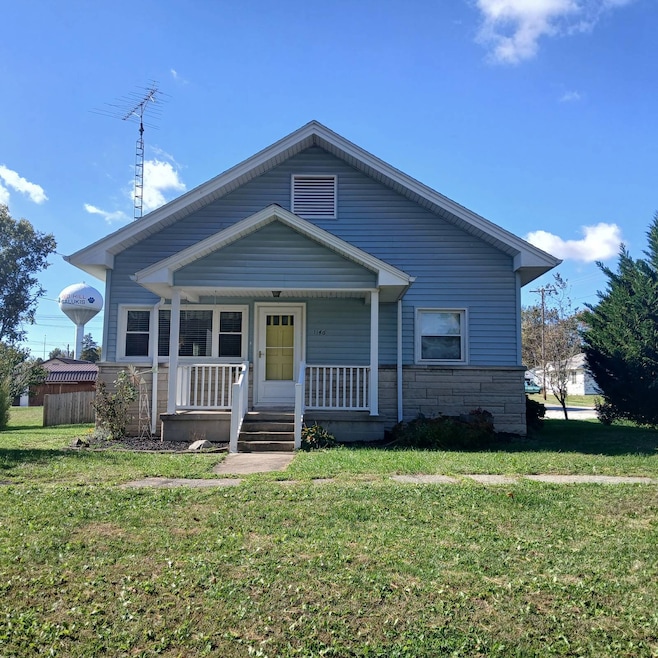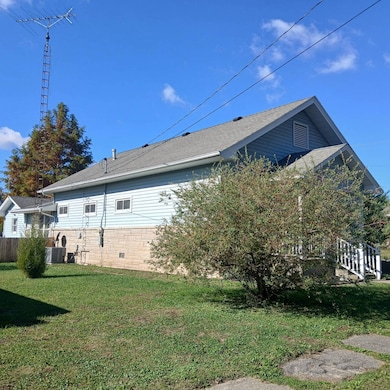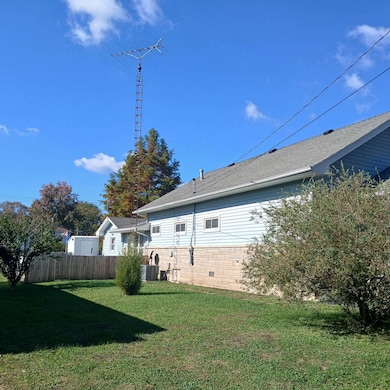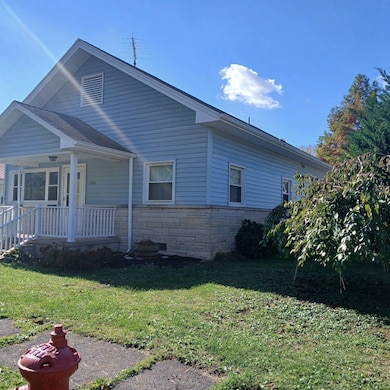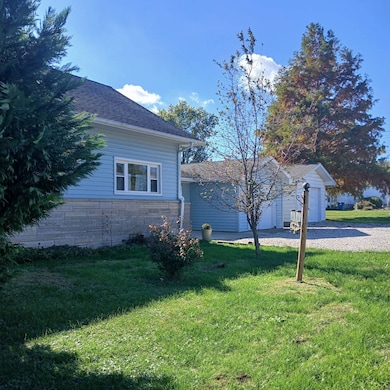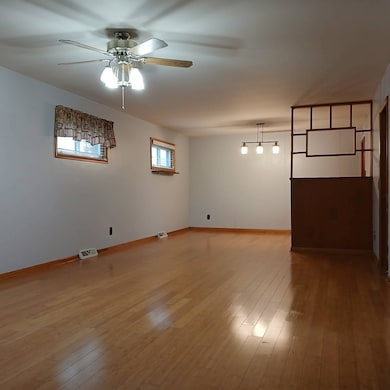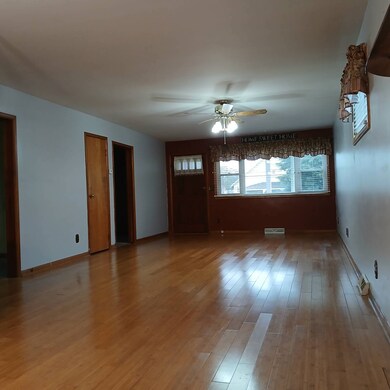1146 N Main St Bridgeport, IL 62417
Estimated payment $712/month
Highlights
- Enclosed Patio or Porch
- 1 Car Attached Garage
- Walk-In Closet
- Stainless Steel Appliances
- Eat-In Kitchen
- Living Room
About This Home
Looking for a move-in ready, well maintained home? This 2 bedroom/1 bath home will not disappoint. Step into a large, open living room featuring bamboo hardwood floors - great place for entertaining guests. There is an open dining room with a beautiful new three light chandelier. The kitchen features new appliances, a grand window to bring in bright light, plenty of cabinets for storage, and an eat-in bar w/barstools. Just off the kitchen there is a large pantry area with storage above as well. Both bedrooms have large walk-in closets providing ample storage. The laundry room is quite large with plenty of storage and new front loading washer/dryer set with pedestals. A great feature of this home is the enclosed back porch area with new flooring and great area for entertaining or relaxing. The attached one car garage with a separate workbench area is very well maintained and features, a barn door to separate the work area from the garage area. Another bonus - a detached well-built/maintained garage provides for more storage or parking. Desire a fenced in yard? Just off the enclosed porch, there is a fenced in area for pets and/or privacy. Bonus - a new storm shelter which is a must see. This home boasts of many updates and is a must see.
Property Details
Home Type
- Multi-Family
Est. Annual Taxes
- $1,007
Year Built
- Built in 1920
Lot Details
- Fenced
- Landscaped with Trees
Parking
- 1 Car Attached Garage
Home Design
- Bungalow
- Property Attached
- Frame Construction
- Asphalt Roof
- Stone Siding
- Vinyl Siding
Interior Spaces
- 1,290 Sq Ft Home
- 1-Story Property
- Entrance Foyer
- Living Room
- Dining Room
- Crawl Space
Kitchen
- Eat-In Kitchen
- Oven
- Dishwasher
- Stainless Steel Appliances
- Laminate Countertops
Flooring
- Carpet
- Tile
- Vinyl
Bedrooms and Bathrooms
- 2 Bedrooms
- Walk-In Closet
- 1 Full Bathroom
Laundry
- Laundry Room
- Dryer
- Washer
Outdoor Features
- Enclosed Patio or Porch
Utilities
- Forced Air Heating and Cooling System
- Heating System Uses Natural Gas
Map
Home Values in the Area
Average Home Value in this Area
Tax History
| Year | Tax Paid | Tax Assessment Tax Assessment Total Assessment is a certain percentage of the fair market value that is determined by local assessors to be the total taxable value of land and additions on the property. | Land | Improvement |
|---|---|---|---|---|
| 2024 | $1,007 | $25,515 | $3,152 | $22,363 |
| 2023 | $948 | $22,680 | $2,802 | $19,878 |
| 2022 | $887 | $20,712 | $2,559 | $18,153 |
| 2021 | $820 | $19,002 | $2,348 | $16,654 |
| 2020 | $812 | $18,629 | $2,302 | $16,327 |
| 2019 | $448 | $17,494 | $2,162 | $15,332 |
| 2018 | $448 | $17,494 | $2,162 | $15,332 |
| 2017 | $409 | $16,200 | $2,002 | $14,198 |
| 2016 | $383 | $16,200 | $2,002 | $14,198 |
| 2015 | $356 | $16,200 | $2,002 | $14,198 |
| 2014 | $356 | $16,200 | $2,002 | $14,198 |
| 2013 | $356 | $16,200 | $2,002 | $14,198 |
Property History
| Date | Event | Price | List to Sale | Price per Sq Ft |
|---|---|---|---|---|
| 11/16/2025 11/16/25 | Price Changed | $118,900 | -5.6% | $92 / Sq Ft |
| 10/30/2025 10/30/25 | For Sale | $125,900 | -- | $98 / Sq Ft |
Purchase History
| Date | Type | Sale Price | Title Company |
|---|---|---|---|
| Warranty Deed | $52,000 | -- |
Source: My State MLS
MLS Number: 11598923
APN: 03-001-330-00
- 966 Judy Ave
- 1235 Judy Ave
- 000 Tool House Rd
- 806 Church St
- 00 3rd St
- 824 Roosevelt Ave
- 000 Kings Hill Rd
- 000 N Frontage Ln
- 9887 Illinois 250
- 0001 Red Hills Ln
- 000 Red Hills Ln
- 0002 Red Hills Ln
- 11176 Stoltz Blvd
- 11152 Stoltz Blvd
- 1 Lewis Rd Unit Tract 4
- 000 Petrolia Ln
- 2704 W Haven Rd
- 5272 Red Hills Ln
- 2010 George St
- 2403 Summit St
