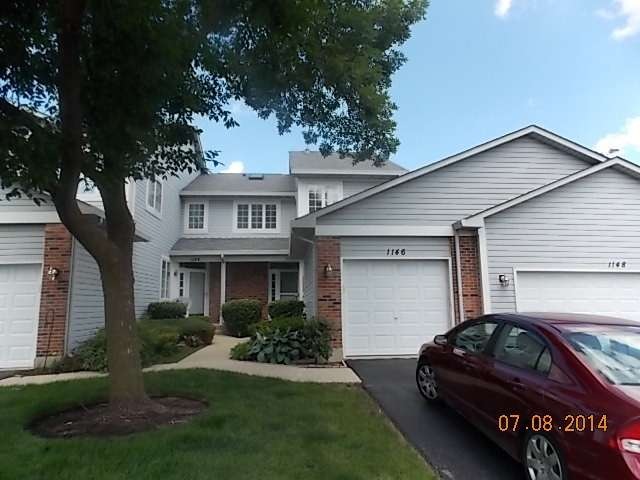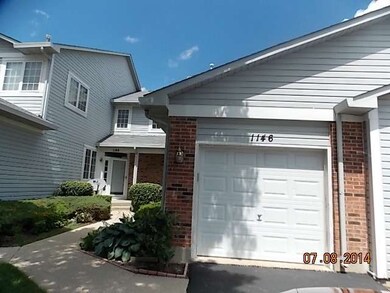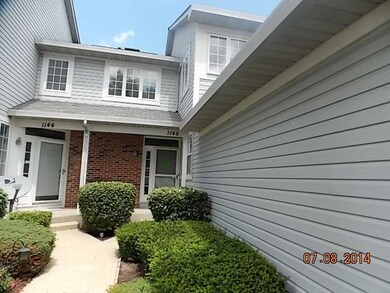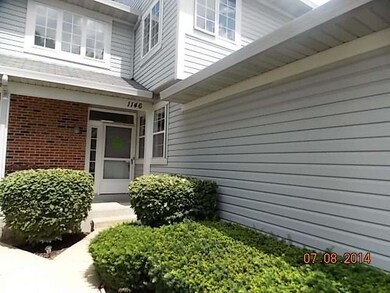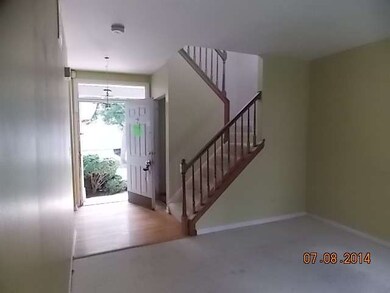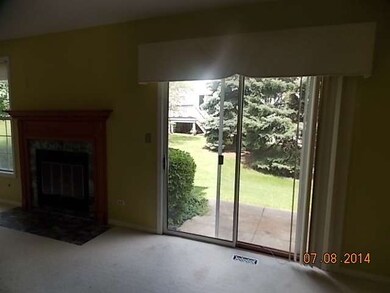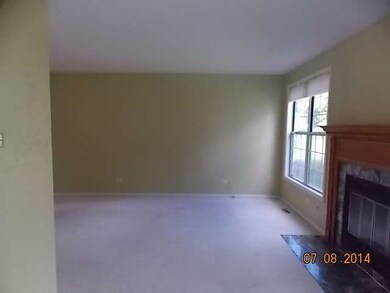
1146 S Parkside Dr Unit AR16H1 Palatine, IL 60067
Plum Grove Village NeighborhoodHighlights
- Vaulted Ceiling
- Skylights
- Breakfast Bar
- Pleasant Hill Elementary School Rated A
- Attached Garage
- Patio
About This Home
As of October 2014Spacious town home boasts living room with fireplace, finished basement and patio! AS IS. Information not guaranteed. No disclosures. EM must be CERTIFIED funds. Employees and family members residing with employees of Jp Morgan Chase, its affiliates or subsidiaries are strictly prohibited from directly or indirectly purchasing any property owned by JP Morgan Chase.
Last Agent to Sell the Property
Coldwell Banker Realty License #475144230 Listed on: 07/23/2014

Property Details
Home Type
- Condominium
Est. Annual Taxes
- $7,700
Year Built
- 1990
HOA Fees
- $213 per month
Parking
- Attached Garage
- Parking Included in Price
Home Design
- Brick Exterior Construction
- Aluminum Siding
- Vinyl Siding
Interior Spaces
- Primary Bathroom is a Full Bathroom
- Vaulted Ceiling
- Skylights
- Finished Basement
- Basement Fills Entire Space Under The House
- Breakfast Bar
- Washer and Dryer Hookup
Outdoor Features
- Patio
Utilities
- Forced Air Heating and Cooling System
- Heating System Uses Gas
- Lake Michigan Water
Community Details
- Pets Allowed
Ownership History
Purchase Details
Home Financials for this Owner
Home Financials are based on the most recent Mortgage that was taken out on this home.Purchase Details
Home Financials for this Owner
Home Financials are based on the most recent Mortgage that was taken out on this home.Purchase Details
Purchase Details
Purchase Details
Purchase Details
Home Financials for this Owner
Home Financials are based on the most recent Mortgage that was taken out on this home.Purchase Details
Home Financials for this Owner
Home Financials are based on the most recent Mortgage that was taken out on this home.Similar Homes in Palatine, IL
Home Values in the Area
Average Home Value in this Area
Purchase History
| Date | Type | Sale Price | Title Company |
|---|---|---|---|
| Quit Claim Deed | -- | None Available | |
| Special Warranty Deed | $155,000 | Cti | |
| Sheriffs Deed | -- | Attorneys Title Guaranty Fun | |
| Interfamily Deed Transfer | -- | None Available | |
| Interfamily Deed Transfer | -- | None Available | |
| Warranty Deed | $275,000 | 1St American Title | |
| Warranty Deed | $191,000 | -- |
Mortgage History
| Date | Status | Loan Amount | Loan Type |
|---|---|---|---|
| Previous Owner | $220,000 | Unknown | |
| Previous Owner | $55,000 | Stand Alone Second | |
| Previous Owner | $247,500 | New Conventional | |
| Previous Owner | $184,000 | Unknown | |
| Previous Owner | $152,800 | No Value Available |
Property History
| Date | Event | Price | Change | Sq Ft Price |
|---|---|---|---|---|
| 02/11/2015 02/11/15 | Rented | $1,600 | 0.0% | -- |
| 02/06/2015 02/06/15 | Under Contract | -- | -- | -- |
| 01/30/2015 01/30/15 | For Rent | $1,600 | 0.0% | -- |
| 10/10/2014 10/10/14 | Sold | $155,000 | -6.0% | -- |
| 09/18/2014 09/18/14 | Pending | -- | -- | -- |
| 08/22/2014 08/22/14 | Price Changed | $164,900 | -8.3% | -- |
| 07/23/2014 07/23/14 | For Sale | $179,900 | -- | -- |
Tax History Compared to Growth
Tax History
| Year | Tax Paid | Tax Assessment Tax Assessment Total Assessment is a certain percentage of the fair market value that is determined by local assessors to be the total taxable value of land and additions on the property. | Land | Improvement |
|---|---|---|---|---|
| 2024 | $7,700 | $26,012 | $5,087 | $20,925 |
| 2023 | $7,449 | $26,012 | $5,087 | $20,925 |
| 2022 | $7,449 | $26,012 | $5,087 | $20,925 |
| 2021 | $7,013 | $21,595 | $2,649 | $18,946 |
| 2020 | $6,909 | $21,595 | $2,649 | $18,946 |
| 2019 | $6,869 | $23,953 | $2,649 | $21,304 |
| 2018 | $5,918 | $19,043 | $2,437 | $16,606 |
| 2017 | $5,806 | $19,043 | $2,437 | $16,606 |
| 2016 | $5,399 | $19,043 | $2,437 | $16,606 |
| 2015 | $5,221 | $16,993 | $2,225 | $14,768 |
| 2014 | $5,158 | $16,993 | $2,225 | $14,768 |
| 2013 | $5,198 | $17,576 | $2,225 | $15,351 |
Agents Affiliated with this Home
-

Seller's Agent in 2015
Jesse Singh
RE/MAX SAWA
(847) 606-3664
2 in this area
159 Total Sales
-

Buyer's Agent in 2015
Karen Sanchez
HomeSmart Connect LLC
(773) 255-6570
138 Total Sales
-

Seller's Agent in 2014
Patti Furman
Coldwell Banker Realty
(847) 724-5800
1 in this area
219 Total Sales
Map
Source: Midwest Real Estate Data (MRED)
MLS Number: MRD08680752
APN: 02-27-111-117-1173
- 573 W Parkside Dr Unit 12D2
- 940 S Cedar St
- 827 W Sandpiper Ct
- 954 W Peregrine Dr
- 5806 Prairie Ln
- 278 W Illinois Ave
- 286 W Michigan Ave
- 5804 N Corona Dr
- 4901 Emerson Ave
- 274 W Michigan Ave
- 1102 Skylark Ct
- 101 Croftwood Ct
- 537 S Echo Ln
- 536 S Echo Ln
- 272 W Prestwick St
- 1041 W Bogey Ln
- 354 W Pleasant Hill Blvd
- 1139 W Illinois Ave
- 303 College Crossing
- 223 New Bridge Ct Unit 143
