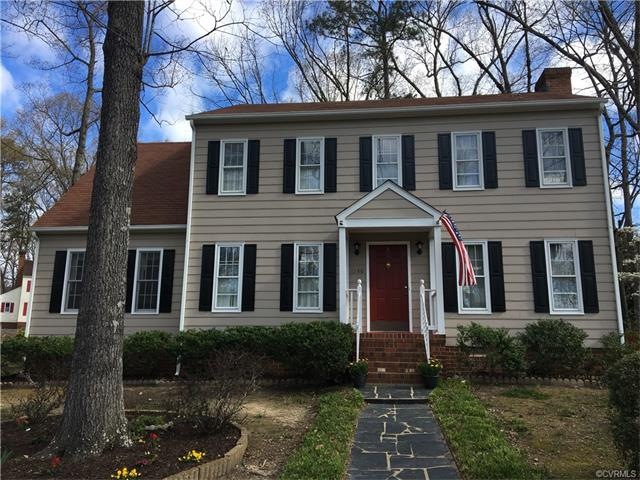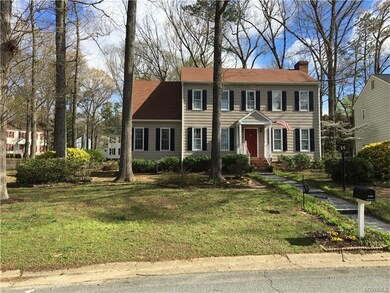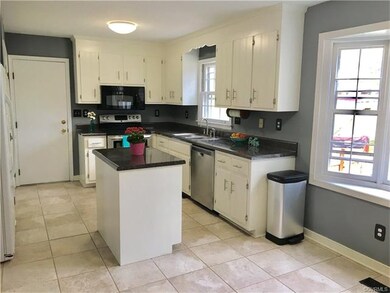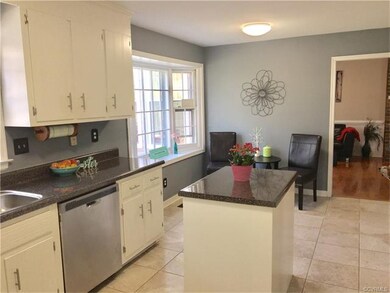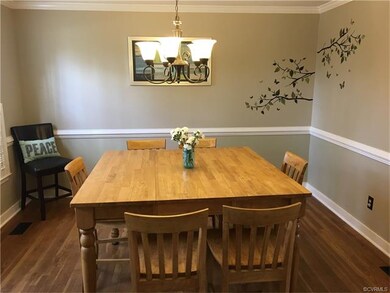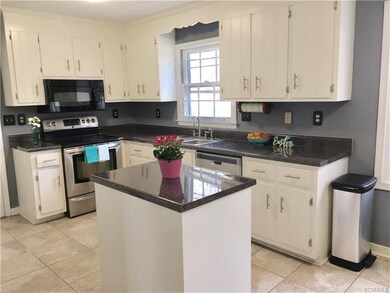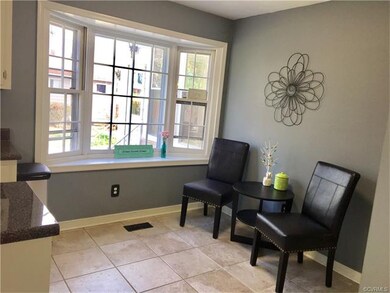
1146 Somerville Grove Terrace Midlothian, VA 23114
Highlights
- Colonial Architecture
- Wood Flooring
- Corner Lot
- Midlothian High School Rated A
- Separate Formal Living Room
- 1 Car Direct Access Garage
About This Home
As of June 2017Welcome to Somerville Grove! You'll love everything about this nicely updated 4 bedroom home in the heart of Midlothian situated on large, cul-de-sac lot! You'll enjoy a NEW HVAC, Kitchen upgrades including NEW countertops, newer tile floor, new fixtures, NEW sink & disposal, New dishwasher! Spacious living room boasts wood burning fireplace, ceiling fans, crown moulding and laminate wood floors. Formal dining room with wood trim and bright Florida room with vinyl windows! The second floor features a large master suite with walk-in in closet, en-suite bath with new fixtures and a completely renovated hall bath. Three add'l bdrms, two with hardwood floors, complete the space. The exterior features rear patio, dbl width concrete drive, a one-car garage & utility shed. All appliances convey plus a one year Old Republic home warranty for the first year !! Convenient to Rt. 288, Powhite Pkwy & award winning Midlo. schools make this a must have home!
Last Agent to Sell the Property
NextHome Advantage License #0225067277 Listed on: 04/07/2017

Home Details
Home Type
- Single Family
Est. Annual Taxes
- $2,121
Year Built
- Built in 1985
Lot Details
- 0.28 Acre Lot
- Back Yard Fenced
- Corner Lot
- Zoning described as R7
Parking
- 1 Car Direct Access Garage
- Oversized Parking
- Garage Door Opener
- Driveway
Home Design
- Colonial Architecture
- Frame Construction
- Composition Roof
- Hardboard
Interior Spaces
- 2,025 Sq Ft Home
- 2-Story Property
- Ceiling Fan
- Skylights
- Wood Burning Fireplace
- Bay Window
- Separate Formal Living Room
- Crawl Space
- Fire and Smoke Detector
Kitchen
- Eat-In Kitchen
- Oven
- Electric Cooktop
- Stove
- Dishwasher
- Laminate Countertops
- Disposal
Flooring
- Wood
- Carpet
- Laminate
- Tile
Bedrooms and Bathrooms
- 4 Bedrooms
- En-Suite Primary Bedroom
- Walk-In Closet
Laundry
- Dryer
- Washer
Outdoor Features
- Shed
- Front Porch
Schools
- Evergreen Elementary School
- Tomahawk Creek Middle School
- Midlothian High School
Utilities
- Central Air
- Heat Pump System
- Water Heater
- Cable TV Available
Community Details
- Somerville Grove Subdivision
Listing and Financial Details
- Tax Lot 32
- Assessor Parcel Number 734-69-64-86-900-000
Ownership History
Purchase Details
Purchase Details
Home Financials for this Owner
Home Financials are based on the most recent Mortgage that was taken out on this home.Purchase Details
Home Financials for this Owner
Home Financials are based on the most recent Mortgage that was taken out on this home.Purchase Details
Home Financials for this Owner
Home Financials are based on the most recent Mortgage that was taken out on this home.Similar Homes in Midlothian, VA
Home Values in the Area
Average Home Value in this Area
Purchase History
| Date | Type | Sale Price | Title Company |
|---|---|---|---|
| Special Warranty Deed | -- | None Available | |
| Warranty Deed | $254,000 | Attorney | |
| Warranty Deed | $217,000 | -- | |
| Warranty Deed | $210,000 | -- |
Mortgage History
| Date | Status | Loan Amount | Loan Type |
|---|---|---|---|
| Previous Owner | $152,400 | New Conventional | |
| Previous Owner | $221,732 | VA | |
| Previous Owner | $206,196 | FHA |
Property History
| Date | Event | Price | Change | Sq Ft Price |
|---|---|---|---|---|
| 11/05/2019 11/05/19 | Rented | $1,820 | +1.4% | -- |
| 10/03/2019 10/03/19 | Price Changed | $1,795 | -5.3% | $1 / Sq Ft |
| 09/16/2019 09/16/19 | Price Changed | $1,895 | -5.0% | $1 / Sq Ft |
| 08/07/2019 08/07/19 | Price Changed | $1,995 | -4.8% | $1 / Sq Ft |
| 07/22/2019 07/22/19 | Price Changed | $2,095 | -4.6% | $1 / Sq Ft |
| 07/03/2019 07/03/19 | For Rent | $2,195 | 0.0% | -- |
| 06/05/2017 06/05/17 | Sold | $254,000 | -4.1% | $125 / Sq Ft |
| 04/18/2017 04/18/17 | Pending | -- | -- | -- |
| 04/07/2017 04/07/17 | For Sale | $264,900 | +22.1% | $131 / Sq Ft |
| 05/15/2013 05/15/13 | Sold | $217,000 | -5.2% | $107 / Sq Ft |
| 03/18/2013 03/18/13 | Pending | -- | -- | -- |
| 02/14/2013 02/14/13 | For Sale | $228,799 | -- | $113 / Sq Ft |
Tax History Compared to Growth
Tax History
| Year | Tax Paid | Tax Assessment Tax Assessment Total Assessment is a certain percentage of the fair market value that is determined by local assessors to be the total taxable value of land and additions on the property. | Land | Improvement |
|---|---|---|---|---|
| 2025 | $3,387 | $377,700 | $78,000 | $299,700 |
| 2024 | $3,387 | $338,300 | $73,000 | $265,300 |
| 2023 | $2,979 | $327,400 | $69,000 | $258,400 |
| 2022 | $2,855 | $310,300 | $64,000 | $246,300 |
| 2021 | $2,640 | $270,900 | $62,000 | $208,900 |
| 2020 | $2,427 | $255,500 | $58,000 | $197,500 |
| 2019 | $2,336 | $245,900 | $57,000 | $188,900 |
| 2018 | $2,255 | $237,500 | $54,000 | $183,500 |
| 2017 | $2,241 | $229,500 | $54,000 | $175,500 |
| 2016 | $2,121 | $220,900 | $52,000 | $168,900 |
| 2015 | $2,058 | $211,800 | $52,000 | $159,800 |
| 2014 | $2,058 | $211,800 | $52,000 | $159,800 |
Agents Affiliated with this Home
-
Vicki Anderson
V
Seller's Agent in 2019
Vicki Anderson
Option 1 Realty
(804) 421-4012
1 in this area
5 Total Sales
-
Jennifer Pardon

Seller's Agent in 2017
Jennifer Pardon
NextHome Advantage
(804) 405-7878
47 Total Sales
-
Fay Slotnick

Buyer's Agent in 2017
Fay Slotnick
Towne & Country Real Estate
(804) 677-4358
5 Total Sales
-
Linda Moody

Seller's Agent in 2013
Linda Moody
Napier REALTORS ERA
(804) 937-5558
9 in this area
42 Total Sales
Map
Source: Central Virginia Regional MLS
MLS Number: 1712665
APN: 734-69-64-86-900-000
- 12700 Lakestone Dr
- 1500 Water Willow Dr
- 12307 Logan Trace Rd
- 1406 Walton Bluff Terrace
- 12321 Boxford Ln
- 1508 Porters Mill Ct
- 929 Meadowcreek Dr
- 1453 Lockett Ridge Rd
- 1631 Porters Mill Terrace
- 1326 Wesanne Ln
- 1301 Wesanne Ln
- 1712 Porters Mill Ln
- 11970 Lucks Ln
- 1519 Kingscross Rd
- 11933 Exbury Terrace
- 11960 Lucks Ln
- 11950 Lucks Ln
- 1901 Porters Mill Ln
- 813 Spirea Rd
- 1800 Porters Mill Rd
