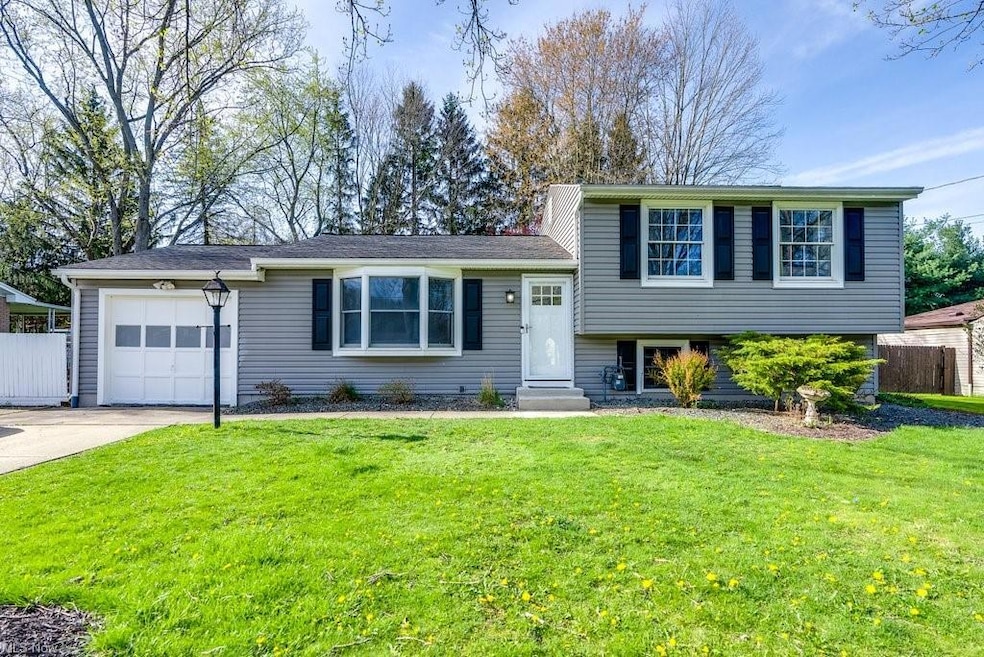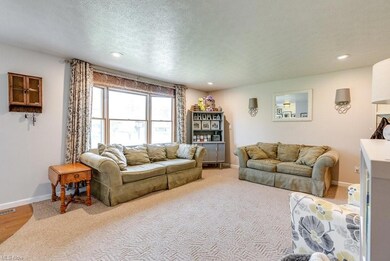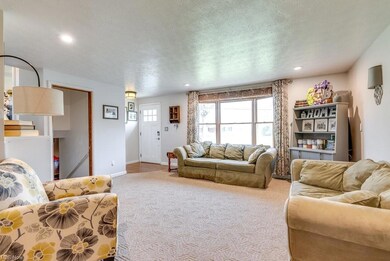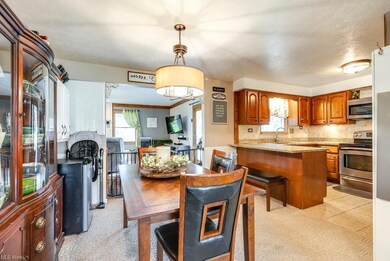
Highlights
- 1 Fireplace
- 1 Car Attached Garage
- Forced Air Heating and Cooling System
- Nolley Elementary School Rated A-
- Shed
- Water Softener
About This Home
As of May 2023Welcome to your dream home! This stunning 3 bedroom, 2 bathroom house is sure to impress.
Upon entering, you'll immediately be struck by the warm and inviting atmosphere. The open floor plan provides a seamless flow from the living room to the dining area and kitchen, and then in to the additional living area making it perfect for entertaining guests or enjoying family time. The updated kitchen features stainless steel appliances, sleek countertops, and ample cabinet space for all of your storage needs.
The three bedrooms offer plenty of space for rest and relaxation, with each one featuring large windows that let in an abundance of natural light. The two bathrooms have been thoughtfully designed with modern fixtures and finishes, creating a spa-like retreat that you'll love to come home to.
The backyard is an oasis in itself, with a spacious patio area perfect for enjoying a summer BBQ or sipping your morning coffee while watching the sunrise. The lush greenery and mature trees provide shade and privacy, making it the perfect place to unwind after a long day.
With its combination of style, comfort, and convenience, this house is truly a gem. Don't miss your chance to make it your own and start living your best life today!
Last Agent to Sell the Property
Keller Williams Chervenic Rlty License #2018004895 Listed on: 04/20/2023

Home Details
Home Type
- Single Family
Est. Annual Taxes
- $3,667
Year Built
- Built in 1970
Lot Details
- 0.28 Acre Lot
- Property is Fully Fenced
Parking
- 1 Car Attached Garage
Home Design
- Split Level Home
- Asphalt Roof
Interior Spaces
- 1,842 Sq Ft Home
- 1 Fireplace
- Partial Basement
Kitchen
- Range
- Microwave
- Dishwasher
Bedrooms and Bathrooms
- 3 Bedrooms
Laundry
- Dryer
- Washer
Outdoor Features
- Shed
Utilities
- Forced Air Heating and Cooling System
- Heating System Uses Gas
- Well
- Water Softener
Community Details
- Turkeyfoot Park Community
Listing and Financial Details
- Assessor Parcel Number 2304074
Ownership History
Purchase Details
Home Financials for this Owner
Home Financials are based on the most recent Mortgage that was taken out on this home.Purchase Details
Home Financials for this Owner
Home Financials are based on the most recent Mortgage that was taken out on this home.Purchase Details
Home Financials for this Owner
Home Financials are based on the most recent Mortgage that was taken out on this home.Purchase Details
Home Financials for this Owner
Home Financials are based on the most recent Mortgage that was taken out on this home.Similar Homes in Akron, OH
Home Values in the Area
Average Home Value in this Area
Purchase History
| Date | Type | Sale Price | Title Company |
|---|---|---|---|
| Warranty Deed | $250,911 | None Listed On Document | |
| Interfamily Deed Transfer | -- | Bchh Inc | |
| Warranty Deed | $152,000 | First Security Title | |
| Warranty Deed | $113,000 | Bond & Associates Title Agen |
Mortgage History
| Date | Status | Loan Amount | Loan Type |
|---|---|---|---|
| Open | $238,365 | New Conventional | |
| Previous Owner | $144,500 | New Conventional | |
| Previous Owner | $149,246 | FHA | |
| Previous Owner | $75,000 | New Conventional | |
| Previous Owner | $107,350 | No Value Available |
Property History
| Date | Event | Price | Change | Sq Ft Price |
|---|---|---|---|---|
| 05/30/2023 05/30/23 | Sold | $250,911 | +0.4% | $136 / Sq Ft |
| 04/23/2023 04/23/23 | Pending | -- | -- | -- |
| 04/20/2023 04/20/23 | For Sale | $249,911 | +64.4% | $136 / Sq Ft |
| 06/27/2016 06/27/16 | Sold | $152,000 | +2.0% | $78 / Sq Ft |
| 05/18/2016 05/18/16 | Pending | -- | -- | -- |
| 05/14/2016 05/14/16 | For Sale | $149,000 | -- | $76 / Sq Ft |
Tax History Compared to Growth
Tax History
| Year | Tax Paid | Tax Assessment Tax Assessment Total Assessment is a certain percentage of the fair market value that is determined by local assessors to be the total taxable value of land and additions on the property. | Land | Improvement |
|---|---|---|---|---|
| 2025 | $3,706 | $73,535 | $10,724 | $62,811 |
| 2024 | $3,706 | $73,535 | $10,724 | $62,811 |
| 2023 | $3,706 | $73,021 | $10,724 | $62,297 |
| 2022 | $3,667 | $56,295 | $8,250 | $48,045 |
| 2021 | $3,680 | $56,295 | $8,250 | $48,045 |
| 2020 | $3,617 | $56,300 | $8,250 | $48,050 |
| 2019 | $3,198 | $44,490 | $8,710 | $35,780 |
| 2018 | $2,768 | $44,490 | $8,710 | $35,780 |
| 2017 | $2,788 | $44,490 | $8,710 | $35,780 |
| 2016 | $2,757 | $40,630 | $8,710 | $31,920 |
| 2015 | $2,788 | $40,630 | $8,710 | $31,920 |
| 2014 | $2,767 | $40,630 | $8,710 | $31,920 |
| 2013 | $2,761 | $40,770 | $8,710 | $32,060 |
Agents Affiliated with this Home
-
Ricardo Simonelli

Seller's Agent in 2023
Ricardo Simonelli
Keller Williams Chervenic Rlty
(440) 552-6959
2 in this area
569 Total Sales
-
James Keith Harouff

Seller Co-Listing Agent in 2023
James Keith Harouff
Keller Williams Chervenic Rlty
(330) 510-5657
1 in this area
16 Total Sales
-
Randy Hull

Buyer's Agent in 2023
Randy Hull
McDowell Homes Real Estate Services
(330) 705-5562
5 in this area
331 Total Sales
-
Austin Haig

Buyer Co-Listing Agent in 2023
Austin Haig
McDowell Homes Real Estate Services
(330) 575-4584
1 in this area
1 Total Sale
-
C
Seller's Agent in 2016
Carol Howe
Deleted Agent
-
S
Buyer's Agent in 2016
Scott Spino
Deleted Agent
Map
Source: MLS Now
MLS Number: 4451565
APN: 23-04074
- 840 Zeletta Dr
- 4780 Edna Dr
- 653 Valley Crest Dr
- 1298 Swigart Rd
- 533 Sturgeon Dr
- 955 Center Rd
- 824 Center Rd
- 1343 Vermillion Dr
- 4618 Rex Lake Dr
- 5920 Renninger Rd
- 4944 Coleman Dr
- 715 Highland Park Dr
- 4927 Coleman Dr
- 4385 Rex Lake Dr
- 28 E Buddy St
- 4869 Coleman Dr
- 0 Aston Ave Unit 5135286
- 4351 E Hohman Cir
- 862 E Overton Dr
- 166 Shrakes Hotel Dr






