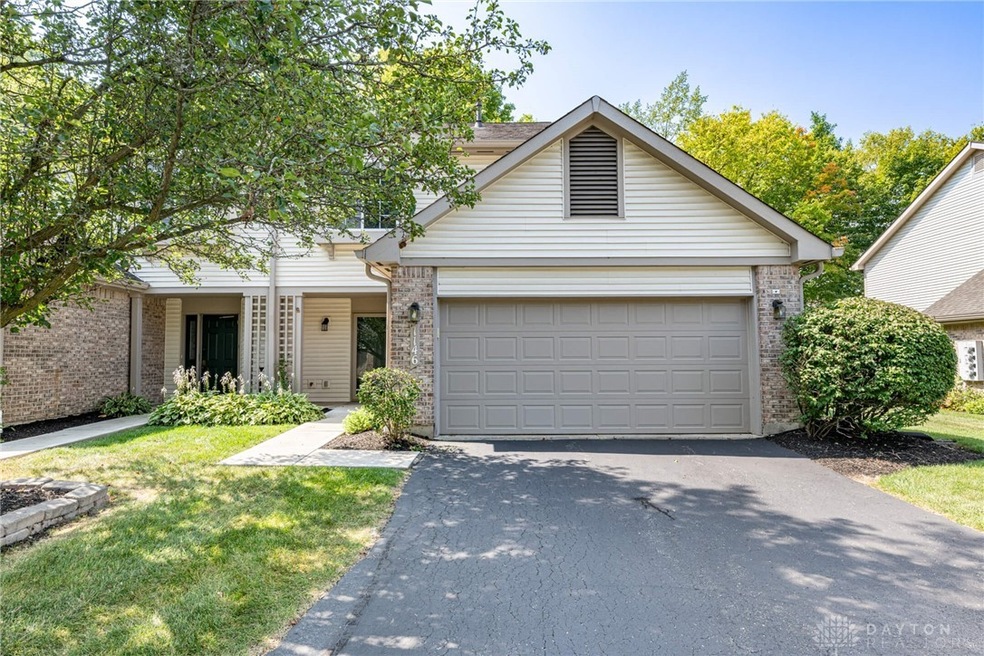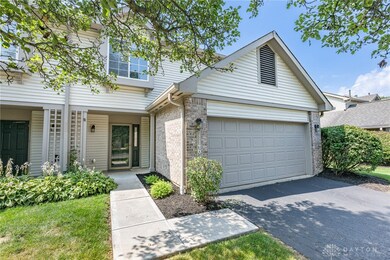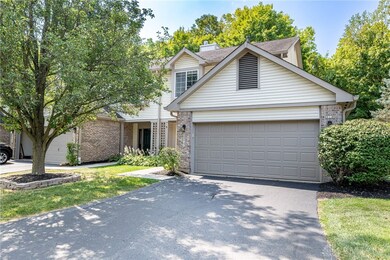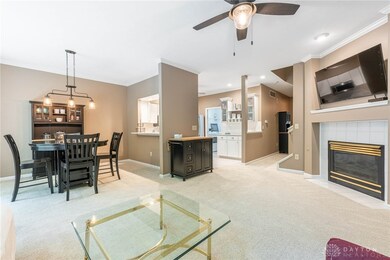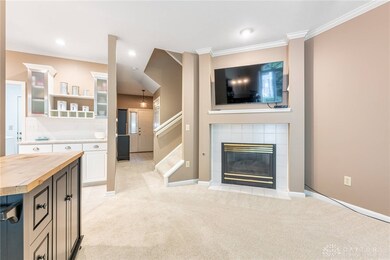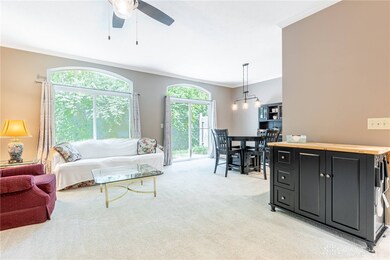
1146 Timbertrail Ct Unit 141146 Dayton, OH 45458
Highlights
- Stone Countertops
- Community Pool
- 2 Car Attached Garage
- Primary Village South Rated A
- Porch
- Walk-In Closet
About This Home
As of October 2024Welcome to this impressively updated and impeccably maintained end-unit condo, located in the highly sought-after Timber Park community in Centerville. This 3-bedroom, 2.5-bath home boasts 9-foot ceilings and an open-concept living area, perfect for both entertaining and comfortable everyday living. The kitchen is a chef's delight, featuring recessed lighting, stainless steel appliances, stone countertops, tile backsplash and ample cabinet space. The living area seamlessly extends to a private backyard with no rear neighbors, offering a peaceful retreat. Upstairs, the primary bedroom is a true sanctuary with vaulted ceilings, a spacious walk-in closet, and a luxurious ensuite bathroom. The additional bedrooms are generously sized with a well appointed bathroom. The home also includes a a new water heater 2022, and new AC unit installed in 2021, ensuring year-round comfort. With a 2-car garage and a prime location, this condo offers a perfect blend of modern elegance and convenience, making it an absolute must-see!
Last Agent to Sell the Property
Keller Williams Community Part Brokerage Phone: (937) 530-4904 License #2018003763 Listed on: 08/26/2024

Property Details
Home Type
- Condominium
Est. Annual Taxes
- $4,788
Year Built
- 1996
HOA Fees
- $257 Monthly HOA Fees
Parking
- 2 Car Attached Garage
Home Design
- Brick Exterior Construction
- Slab Foundation
- Vinyl Siding
Interior Spaces
- 1,622 Sq Ft Home
- 2-Story Property
- Gas Fireplace
Kitchen
- Range
- Microwave
- Dishwasher
- Stone Countertops
Bedrooms and Bathrooms
- 3 Bedrooms
- Walk-In Closet
- Bathroom on Main Level
Additional Features
- Porch
- Forced Air Heating and Cooling System
Listing and Financial Details
- Assessor Parcel Number O67-51204-0017
Community Details
Overview
- Association fees include management, ground maintenance, pool(s), snow removal, water
- Apple Property Mgmt. Association, Phone Number (937) 291-1740
- Timber Rdg Sec 01 Subdivision
Recreation
- Community Pool
Ownership History
Purchase Details
Home Financials for this Owner
Home Financials are based on the most recent Mortgage that was taken out on this home.Purchase Details
Purchase Details
Home Financials for this Owner
Home Financials are based on the most recent Mortgage that was taken out on this home.Similar Homes in Dayton, OH
Home Values in the Area
Average Home Value in this Area
Purchase History
| Date | Type | Sale Price | Title Company |
|---|---|---|---|
| Warranty Deed | $260,000 | Home Services Title | |
| Warranty Deed | $245,000 | -- | |
| Warranty Deed | $125,000 | Landmark Title Agency South |
Mortgage History
| Date | Status | Loan Amount | Loan Type |
|---|---|---|---|
| Open | $165,000 | New Conventional | |
| Previous Owner | $100,000 | Future Advance Clause Open End Mortgage |
Property History
| Date | Event | Price | Change | Sq Ft Price |
|---|---|---|---|---|
| 10/10/2024 10/10/24 | Sold | $260,000 | -1.9% | $160 / Sq Ft |
| 09/01/2024 09/01/24 | Pending | -- | -- | -- |
| 08/26/2024 08/26/24 | For Sale | $265,000 | -- | $163 / Sq Ft |
Tax History Compared to Growth
Tax History
| Year | Tax Paid | Tax Assessment Tax Assessment Total Assessment is a certain percentage of the fair market value that is determined by local assessors to be the total taxable value of land and additions on the property. | Land | Improvement |
|---|---|---|---|---|
| 2024 | $4,788 | $77,600 | $16,520 | $61,080 |
| 2023 | $4,788 | $77,600 | $16,520 | $61,080 |
| 2022 | $3,477 | $53,260 | $11,320 | $41,940 |
| 2021 | $3,486 | $53,260 | $11,320 | $41,940 |
| 2020 | $3,481 | $53,260 | $11,320 | $41,940 |
| 2019 | $3,110 | $44,260 | $11,320 | $32,940 |
| 2018 | $3,459 | $44,260 | $11,320 | $32,940 |
| 2017 | $3,422 | $44,260 | $11,320 | $32,940 |
| 2016 | $3,148 | $38,360 | $11,320 | $27,040 |
| 2015 | $3,097 | $38,360 | $11,320 | $27,040 |
| 2014 | $3,097 | $38,360 | $11,320 | $27,040 |
| 2012 | -- | $45,070 | $11,320 | $33,750 |
Agents Affiliated with this Home
-
Jennifer Fischer

Seller's Agent in 2024
Jennifer Fischer
Keller Williams Community Part
(937) 768-1713
2 in this area
64 Total Sales
-
Ryan Gillen

Seller Co-Listing Agent in 2024
Ryan Gillen
Keller Williams Community Part
(937) 673-0830
24 in this area
336 Total Sales
-
Becky Ingling

Buyer's Agent in 2024
Becky Ingling
Coldwell Banker Heritage
(937) 623-3514
1 in this area
41 Total Sales
Map
Source: Dayton REALTORS®
MLS Number: 918494
APN: O67-51204-0017
- 1144 Timbertrail Ct Unit 141144
- 1156 Bay Harbour Cir
- 1241 Autumn Wind Ct
- 1250 Yankee Woods Dr
- 1070 Foxshire Place
- 925 Pine Needles Dr Unit 418
- 755 Hidden Cir Unit 623
- 824 Pine Needles Dr Unit 121
- 1383 Little Yankee Run Unit 1383
- 8713 Washington Colony Dr Unit 311
- 8046 Timberlodge Trail Unit F25
- 8722 Washington Colony Dr Unit 624
- 8225 Paragon Rd
- 8774 Washington Colony Dr Unit 12
- 9460 Banyan Ct
- 9471 Banyan Ct
- 8869 Washington Colony Dr Unit 19
- 1437 Spanish Moss Way
- 9038 Sorrento Place
- 9041 Sorrento Place Unit 23
