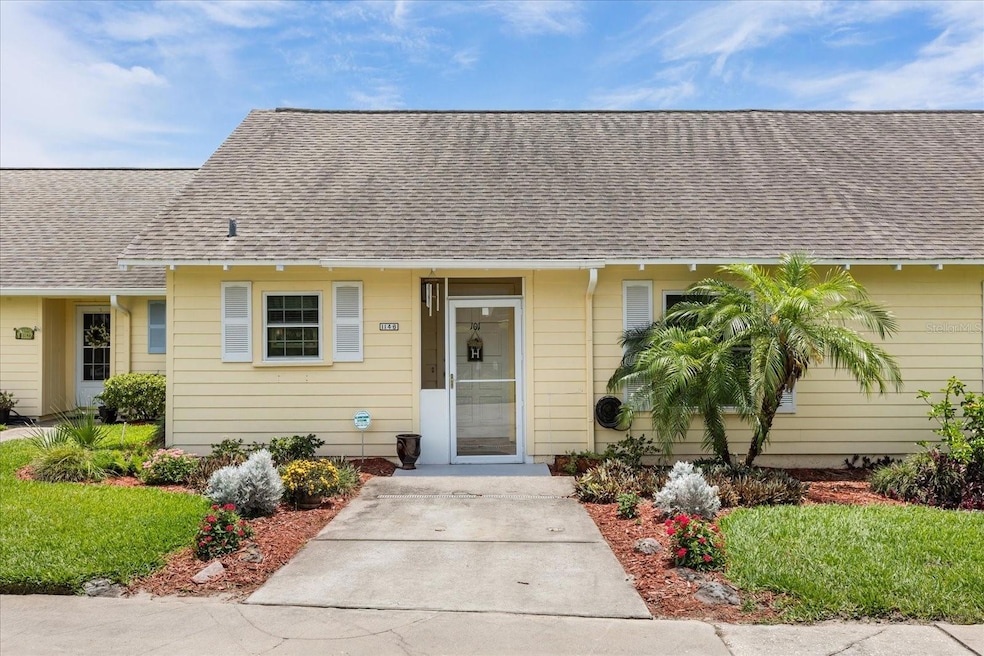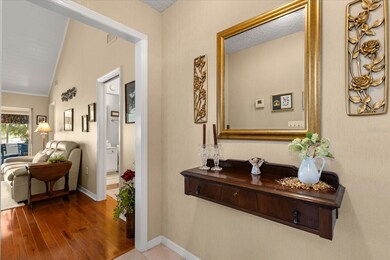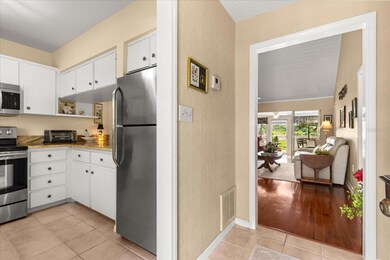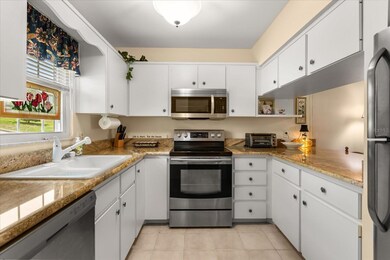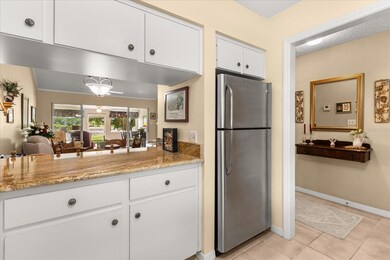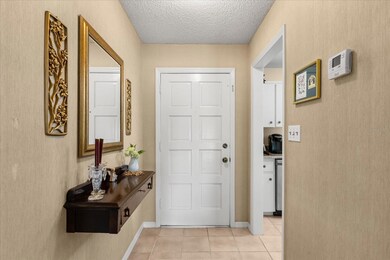1146 Villa Ln Unit 101 Apopka, FL 32712
Estimated payment $1,751/month
Highlights
- Lake View
- Wood Flooring
- Stone Countertops
- Cathedral Ceiling
- Sun or Florida Room
- Laundry closet
About This Home
WATER VIEW! **This property qualifies for a closing cost credit up to $3,400 through the Seller’s preferred lender.** Welcome to a beautifully maintained 2-bedroom, 2-bathroom condominium in the heart of Apopka. This inviting home blends comfort, functionality, and natural beauty in a peaceful, park-like setting. As you enter, the kitchen is conveniently located to your left, featuring white cabinetry, stainless steel appliances, and a serving window that opens into the spacious living area. The open-concept living and dining room boasts soaring vaulted ceilings and offers a glimpse of the enclosed porch, enhancing the airy feel of the space. The enclosed patio presents a flexible bonus area with large double sliding glass doors that seamlessly transition to the outdoor patio. Step outside and enjoy a tranquil view of mature trees, lush vegetation, and a peaceful pond — a perfect spot to relax and unwind. The carpeted primary bedroom is tucked away at the rear of the home, complete with a built-in closet and a window overlooking the serene backyard. The en-suite bathroom features a spacious vanity area and a sliding-door enclosed bathtub. The second bedroom also includes carpeting and a built-in closet, with a second full bathroom located just steps away in the hallway. Additional conveniences include an in-unit laundry closet with a stackable washer and dryer. Located in a quiet, well-kept community close to shopping, parks, and major roadways, this move-in-ready condo is ideal for first-time buyers or downsizers. Don’t miss your chance to enjoy peaceful living with lake views in Apopka!
Listing Agent
KELLER WILLIAMS REALTY AT THE PARKS Brokerage Phone: 407-629-4420 License #3275393 Listed on: 05/30/2025

Co-Listing Agent
KELLER WILLIAMS REALTY AT THE PARKS Brokerage Phone: 407-629-4420 License #3360082
Property Details
Home Type
- Condominium
Est. Annual Taxes
- $2,504
Year Built
- Built in 1974
Lot Details
- North Facing Home
- Irrigation Equipment
HOA Fees
- $355 Monthly HOA Fees
Home Design
- Entry on the 1st floor
- Slab Foundation
- Shingle Roof
- Block Exterior
Interior Spaces
- 975 Sq Ft Home
- 1-Story Property
- Cathedral Ceiling
- Ceiling Fan
- Combination Dining and Living Room
- Sun or Florida Room
- Lake Views
Kitchen
- Range
- Microwave
- Dishwasher
- Stone Countertops
Flooring
- Wood
- Carpet
- Ceramic Tile
Bedrooms and Bathrooms
- 2 Bedrooms
- Split Bedroom Floorplan
- En-Suite Bathroom
- 2 Full Bathrooms
Laundry
- Laundry closet
- Dryer
- Washer
Schools
- Apopka Elementary School
- Wolf Lake Middle School
- Apopka High School
Utilities
- Central Heating and Cooling System
- Electric Water Heater
- Cable TV Available
Listing and Financial Details
- Visit Down Payment Resource Website
- Legal Lot and Block 101 / 2515
- Assessor Parcel Number 32-20-28-2515-00-101
Community Details
Overview
- Association fees include maintenance structure, ground maintenance, pest control, trash
- Vista Cam Association, Phone Number (407) 682-3443
- Errol Club Villas 04 Subdivision
- The community has rules related to deed restrictions, allowable golf cart usage in the community
Amenities
- Community Mailbox
Pet Policy
- Pets up to 50 lbs
- 2 Pets Allowed
- Dogs and Cats Allowed
Map
Home Values in the Area
Average Home Value in this Area
Tax History
| Year | Tax Paid | Tax Assessment Tax Assessment Total Assessment is a certain percentage of the fair market value that is determined by local assessors to be the total taxable value of land and additions on the property. | Land | Improvement |
|---|---|---|---|---|
| 2025 | $2,504 | $185,200 | -- | $185,200 |
| 2024 | $2,155 | $149,205 | -- | -- |
| 2023 | $2,155 | $151,100 | $30,220 | $120,880 |
| 2022 | $1,770 | $112,100 | $22,420 | $89,680 |
| 2021 | $1,723 | $112,100 | $22,420 | $89,680 |
| 2020 | $1,530 | $102,400 | $20,480 | $81,920 |
| 2019 | $1,457 | $93,600 | $18,720 | $74,880 |
| 2018 | $1,363 | $87,800 | $17,560 | $70,240 |
| 2017 | $1,173 | $71,200 | $14,240 | $56,960 |
| 2016 | $1,087 | $64,200 | $12,840 | $51,360 |
| 2015 | $1,117 | $67,200 | $13,440 | $53,760 |
| 2014 | $1,085 | $67,200 | $13,440 | $53,760 |
Property History
| Date | Event | Price | List to Sale | Price per Sq Ft |
|---|---|---|---|---|
| 10/10/2025 10/10/25 | Price Changed | $225,500 | -2.0% | $231 / Sq Ft |
| 05/30/2025 05/30/25 | For Sale | $230,000 | -- | $236 / Sq Ft |
Purchase History
| Date | Type | Sale Price | Title Company |
|---|---|---|---|
| Warranty Deed | $100 | None Listed On Document | |
| Warranty Deed | $120,000 | Sunbelt Title Agency | |
| Warranty Deed | $77,000 | Sentry Title Company | |
| Warranty Deed | $71,500 | -- | |
| Warranty Deed | $55,000 | -- | |
| Warranty Deed | $56,000 | -- |
Mortgage History
| Date | Status | Loan Amount | Loan Type |
|---|---|---|---|
| Previous Owner | $96,000 | Purchase Money Mortgage | |
| Previous Owner | $69,300 | Balloon | |
| Previous Owner | $44,000 | New Conventional |
Source: Stellar MLS
MLS Number: O6311965
APN: 32-2028-2515-00-101
- 1152 Villa Ln Unit 104
- 1136 Villa Ln Unit 96
- 1126 Villa Ln Unit 91
- 1174 Villa Ln Unit 115
- 1118 Villa Ln Unit S
- 1164 Villa Ln Unit S
- 1220 Villa Ln Unit 135
- 1337 Villa Ln Unit 49
- 1339 Villa Ln Unit 50
- 1329 Villa Ln Unit 45
- 1006 Linkside Ct
- 1034 Villa Ln Unit 18
- 1096 Linkside Ct
- 1022 Villa Ln Unit 11
- 1014 Villa Ln Unit 7
- 1131 Orange Grove Ln
- 920 Loch Carron Unit 16
- 810 Loch Calder Unit 25
- 1010 Loch Vail Unit 1103
- 1417 Lake Marion Dr
- 1252 Villa Ln Unit 151
- 1710 Madison Ivy Cir
- 1463 Oak Place
- 719 Zarabrooke Ct
- 574 Wekiva Bluff St
- 2120 Old Ln S
- 526 Azalea Bloom Dr
- 508 Azalea Bloom Dr
- 559 Hiawatha Palm Place
- 838 Welch Hill Cir
- 1292 N Fairway Dr
- 780 Welch Hill Cir
- 1451 Stoneywood Way
- 1851 Cranberry Isles Way
- 459 Lancer Oak Dr
- 1130 Ozark Ct
- 546 Climbing Ivy Ct Unit C
- 1225 Falconcrest Blvd
- 1850 Falconhurst Ln
- 2065 Home Again Rd
