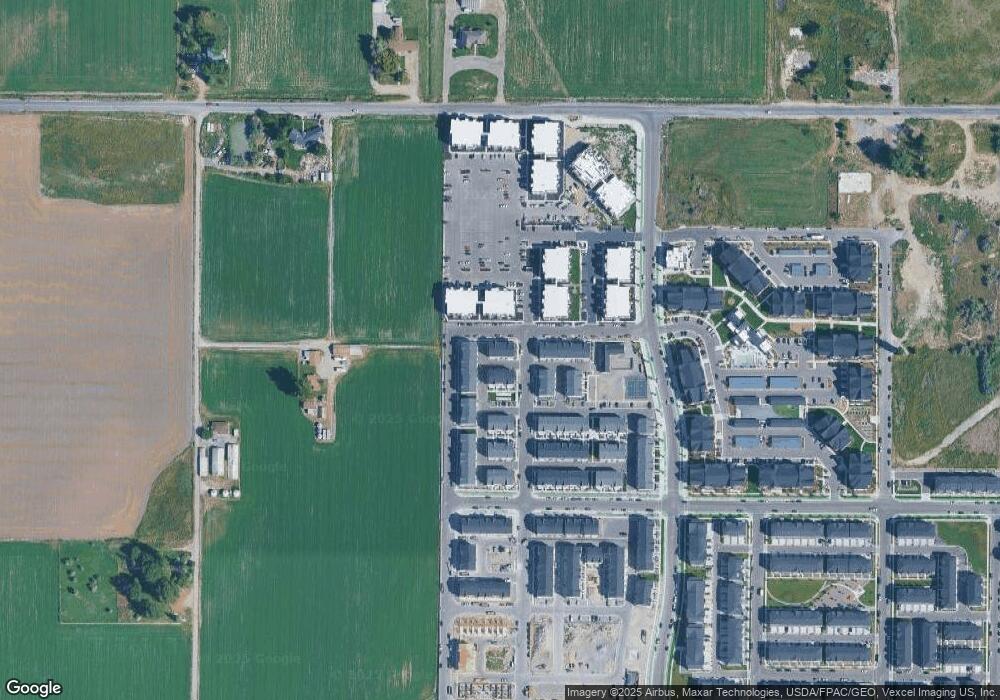1146 W 310 S American Fork, UT 84003
Estimated Value: $380,000 - $406,000
3
Beds
3
Baths
1,586
Sq Ft
$248/Sq Ft
Est. Value
About This Home
This home is located at 1146 W 310 S, American Fork, UT 84003 and is currently estimated at $393,960, approximately $248 per square foot. 1146 W 310 S is a home located in Utah County with nearby schools including Greenwood Elementary School, American Fork Junior High School, and American Fork High School.
Ownership History
Date
Name
Owned For
Owner Type
Purchase Details
Closed on
May 1, 2022
Sold by
D R Horton Inc
Bought by
Fife Timothy Oliver and Fife Pui Ling
Current Estimated Value
Home Financials for this Owner
Home Financials are based on the most recent Mortgage that was taken out on this home.
Original Mortgage
$347,544
Outstanding Balance
$329,409
Interest Rate
5%
Mortgage Type
New Conventional
Estimated Equity
$64,551
Create a Home Valuation Report for This Property
The Home Valuation Report is an in-depth analysis detailing your home's value as well as a comparison with similar homes in the area
Home Values in the Area
Average Home Value in this Area
Purchase History
| Date | Buyer | Sale Price | Title Company |
|---|---|---|---|
| Fife Timothy Oliver | -- | Cottonwood Title |
Source: Public Records
Mortgage History
| Date | Status | Borrower | Loan Amount |
|---|---|---|---|
| Open | Fife Timothy Oliver | $347,544 |
Source: Public Records
Tax History Compared to Growth
Tax History
| Year | Tax Paid | Tax Assessment Tax Assessment Total Assessment is a certain percentage of the fair market value that is determined by local assessors to be the total taxable value of land and additions on the property. | Land | Improvement |
|---|---|---|---|---|
| 2025 | $1,820 | $363,400 | $53,400 | $310,000 |
| 2024 | $1,820 | $202,235 | $0 | $0 |
| 2023 | $1,653 | $194,755 | $0 | $0 |
| 2022 | $688 | $80,000 | $80,000 | $0 |
| 2021 | $801 | $80,000 | $80,000 | $0 |
Source: Public Records
Map
Nearby Homes
- 1125 W 250 S Unit 3
- 1116 W 360 S Unit 156
- 1114 W 360 S Unit 157
- 351 S 1110 W Unit 159
- Oliver-E Plan at Edgewater at American Fork
- Emery-E Plan at Edgewater at American Fork
- 355 S 1110 W Unit 160
- 362 S 1080 W Unit 303
- 408 S 1110 W Unit 214
- 419 S 1130 W Unit 208
- 409 S 1110 W Unit 223
- 425 S 1110 W Unit 227
- 437 S 1110 W Unit 229
- 445 S 1110 W Unit 231
- 449 S 1110 W Unit 232
- 1141 W 480 S
- 1139 W 480 S
- 1127 W 480 S
- 1123 W 480 S
- 1079 W 420 S Unit 302
- 1146 W 310 S Unit 2
- 1144 W 310 S
- 1148 W 310 S
- 1142 W 310 S
- 1147 W 310 S
- 1141 W 310 S Unit 16
- 304 S 1150 W
- 304 S 1150 W Unit 31
- 302 S 1150 W
- 306 S 1150 W
- 308 S 1150 W Unit 29
- 312 S 1150 W Unit 28
- 314 S 1150 W Unit 27
- 1138 W 310 S
- 316 S 1150 W Unit 26
- 1136 W 310 S
- 318 S 1150 W Unit 25
- 1134 W 310 S
- 314 S 1130 W Unit 18
- 316 S 1130 W Unit 19
