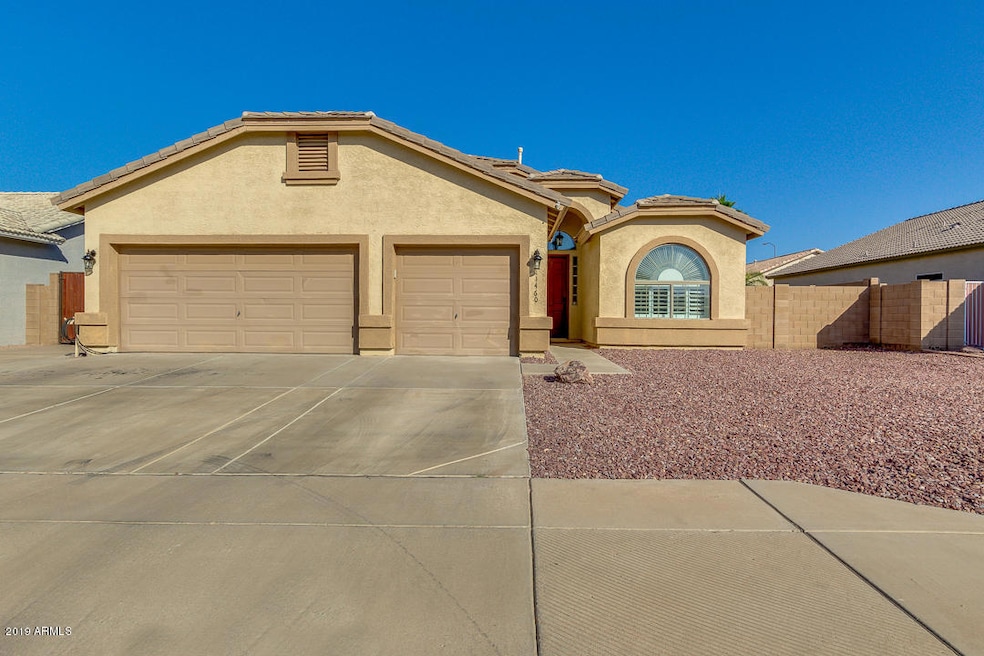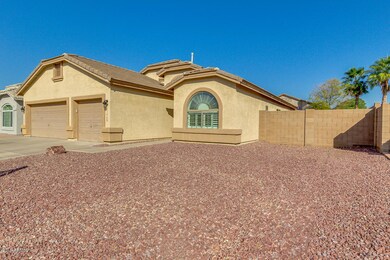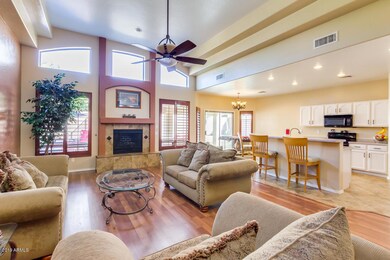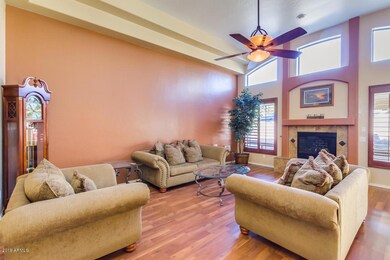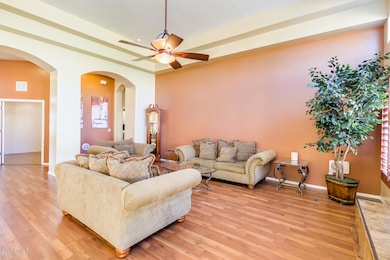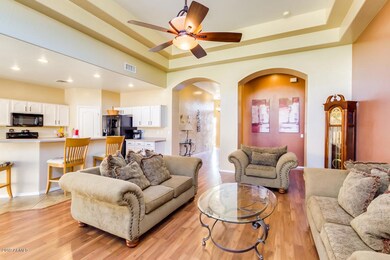
11460 E Dartmouth St Mesa, AZ 85207
Northeast Mesa NeighborhoodHighlights
- Private Pool
- RV Gated
- Vaulted Ceiling
- Franklin at Brimhall Elementary School Rated A
- Mountain View
- Covered Patio or Porch
About This Home
As of April 2025Prepare to be amazed! Come and see this wonderful 3 bed 2 bath PLUS Office/ Den, property now for sale in Mesa! Low maintenance front landscaping, 3 car garage With AC and RV gate with extra space for parking. Vaulted ceilings, open floor plan with a fireplace, plantation shutters throughout, designer paint, this home has it all and much more! NEW HVAC The fabulous kitchen is equipped with everything you need for home cooking, ample cabinet and counter space, a pantry, matching appliances, and even a lovely island with a breakfast bar. Inside the grandiose master bedroom you will find a spacious walk-in closet and a full bath with double sinks as well as separate tub and shower. The gorgeous backyard includes a covered patio, grassy area, and a refreshing pool and water feature.
Last Agent to Sell the Property
DeLex Realty License #SA657155000 Listed on: 11/14/2019

Last Buyer's Agent
Jason Mitchell
Jason Mitchell Real Estate License #SA575892000

Home Details
Home Type
- Single Family
Est. Annual Taxes
- $1,662
Year Built
- Built in 2001
Lot Details
- 8,255 Sq Ft Lot
- Desert faces the back of the property
- Block Wall Fence
- Grass Covered Lot
HOA Fees
- $45 Monthly HOA Fees
Parking
- 3 Car Garage
- Garage Door Opener
- RV Gated
Home Design
- Wood Frame Construction
- Tile Roof
- Stucco
Interior Spaces
- 1,950 Sq Ft Home
- 1-Story Property
- Vaulted Ceiling
- Ceiling Fan
- Gas Fireplace
- Double Pane Windows
- Solar Screens
- Living Room with Fireplace
- Mountain Views
Kitchen
- Eat-In Kitchen
- Breakfast Bar
- Built-In Microwave
- Kitchen Island
Flooring
- Carpet
- Laminate
- Tile
Bedrooms and Bathrooms
- 3 Bedrooms
- Primary Bathroom is a Full Bathroom
- 2 Bathrooms
- Dual Vanity Sinks in Primary Bathroom
- Bathtub With Separate Shower Stall
Outdoor Features
- Private Pool
- Covered Patio or Porch
Schools
- Sousa Elementary School
- Smith Junior High School
- Skyline High School
Utilities
- Central Air
- Heating Available
- High Speed Internet
- Cable TV Available
Listing and Financial Details
- Tax Lot 243
- Assessor Parcel Number 220-11-250
Community Details
Overview
- Association fees include ground maintenance
- Aar Association, Phone Number (602) 674-4355
- Built by VIP
- Meridian Hills Unit 2 Subdivision
Recreation
- Community Playground
- Bike Trail
Ownership History
Purchase Details
Home Financials for this Owner
Home Financials are based on the most recent Mortgage that was taken out on this home.Purchase Details
Home Financials for this Owner
Home Financials are based on the most recent Mortgage that was taken out on this home.Purchase Details
Home Financials for this Owner
Home Financials are based on the most recent Mortgage that was taken out on this home.Purchase Details
Purchase Details
Home Financials for this Owner
Home Financials are based on the most recent Mortgage that was taken out on this home.Purchase Details
Home Financials for this Owner
Home Financials are based on the most recent Mortgage that was taken out on this home.Similar Homes in Mesa, AZ
Home Values in the Area
Average Home Value in this Area
Purchase History
| Date | Type | Sale Price | Title Company |
|---|---|---|---|
| Warranty Deed | $540,000 | Navi Title Agency | |
| Warranty Deed | $339,000 | Fidelity Natl Ttl Agcy Inc | |
| Warranty Deed | $265,000 | First American Title Ins Co | |
| Trustee Deed | $69,000 | None Available | |
| Cash Sale Deed | $151,200 | Clear Title Agency Of Arizon | |
| Warranty Deed | $45,000 | First American Title |
Mortgage History
| Date | Status | Loan Amount | Loan Type |
|---|---|---|---|
| Open | $432,000 | New Conventional | |
| Previous Owner | $319,698 | FHA | |
| Previous Owner | $260,200 | FHA | |
| Previous Owner | $23,805 | Construction | |
| Previous Owner | $50,000 | Credit Line Revolving | |
| Previous Owner | $225,000 | Fannie Mae Freddie Mac | |
| Previous Owner | $212,000 | Unknown | |
| Previous Owner | $160,000 | New Conventional |
Property History
| Date | Event | Price | Change | Sq Ft Price |
|---|---|---|---|---|
| 08/28/2025 08/28/25 | For Sale | $575,000 | +6.5% | $290 / Sq Ft |
| 04/24/2025 04/24/25 | Sold | $540,000 | -0.9% | $272 / Sq Ft |
| 04/10/2025 04/10/25 | Pending | -- | -- | -- |
| 04/03/2025 04/03/25 | For Sale | $545,000 | 0.0% | $275 / Sq Ft |
| 04/03/2025 04/03/25 | Price Changed | $545,000 | +60.8% | $275 / Sq Ft |
| 05/20/2023 05/20/23 | Off Market | $339,000 | -- | -- |
| 12/12/2019 12/12/19 | Sold | $339,000 | 0.0% | $174 / Sq Ft |
| 11/22/2019 11/22/19 | Pending | -- | -- | -- |
| 11/14/2019 11/14/19 | For Sale | $339,000 | +27.9% | $174 / Sq Ft |
| 04/22/2016 04/22/16 | Sold | $265,000 | -1.5% | $134 / Sq Ft |
| 03/08/2016 03/08/16 | Pending | -- | -- | -- |
| 03/04/2016 03/04/16 | Price Changed | $269,000 | -2.2% | $136 / Sq Ft |
| 02/17/2016 02/17/16 | For Sale | $275,000 | +81.9% | $139 / Sq Ft |
| 04/25/2013 04/25/13 | Sold | $151,200 | +21.0% | $76 / Sq Ft |
| 02/02/2013 02/02/13 | Pending | -- | -- | -- |
| 02/01/2013 02/01/13 | For Sale | $125,000 | 0.0% | $63 / Sq Ft |
| 02/01/2013 02/01/13 | Price Changed | $125,000 | 0.0% | $63 / Sq Ft |
| 09/02/2012 09/02/12 | For Sale | $125,000 | -- | $63 / Sq Ft |
Tax History Compared to Growth
Tax History
| Year | Tax Paid | Tax Assessment Tax Assessment Total Assessment is a certain percentage of the fair market value that is determined by local assessors to be the total taxable value of land and additions on the property. | Land | Improvement |
|---|---|---|---|---|
| 2025 | $1,481 | $19,867 | -- | -- |
| 2024 | $1,292 | $18,921 | -- | -- |
| 2023 | $1,292 | $38,630 | $7,720 | $30,910 |
| 2022 | $1,263 | $28,670 | $5,730 | $22,940 |
| 2021 | $1,279 | $26,780 | $5,350 | $21,430 |
| 2020 | $1,250 | $24,460 | $4,890 | $19,570 |
| 2019 | $1,662 | $22,750 | $4,550 | $18,200 |
| 2018 | $1,547 | $20,820 | $4,160 | $16,660 |
| 2017 | $1,573 | $19,030 | $3,800 | $15,230 |
| 2016 | $1,612 | $19,020 | $3,800 | $15,220 |
| 2015 | $1,783 | $17,920 | $3,580 | $14,340 |
Agents Affiliated with this Home
-
Laura Oman

Seller's Agent in 2025
Laura Oman
West USA Realty
(480) 688-6356
40 Total Sales
-
Christine deKeyser

Seller's Agent in 2025
Christine deKeyser
Citiea
(480) 580-2948
3 in this area
36 Total Sales
-
Nic Dekeyser

Seller Co-Listing Agent in 2025
Nic Dekeyser
Citiea
(480) 463-0663
1 in this area
14 Total Sales
-
Mallory Dachenhausen

Buyer's Agent in 2025
Mallory Dachenhausen
Locality Real Estate
(480) 286-8787
1 in this area
35 Total Sales
-
Alondra Churcher

Seller's Agent in 2019
Alondra Churcher
DeLex Realty
(480) 593-5070
2 in this area
67 Total Sales
-
J
Buyer's Agent in 2019
Jason Mitchell
Jason Mitchell Real Estate
Map
Source: Arizona Regional Multiple Listing Service (ARMLS)
MLS Number: 6004717
APN: 220-11-250
- 11534 E Downing St Unit II
- 11515 E Ellis St
- 11352 E Dartmouth St
- 11360 E Covina St
- 11518 E Enrose St
- 11312 E Enrose St
- 11265 E Contessa St
- 2926 W Roundup St
- 427 N Payton
- 2972 W Mockingbird St
- 1019 N Tambor Cir
- 2900 W Superstition Blvd Unit 27
- 2900 W Superstition Blvd Unit 107
- 11425 E University Dr Unit 115
- 2679 W Manzanita St
- 1150 N Delaware Dr Unit 106
- 11121 E Camino Cir
- 1141 N 114th Place
- 2880 W Ohio St Unit 15
- 1030 N Delaware Dr Unit 31
