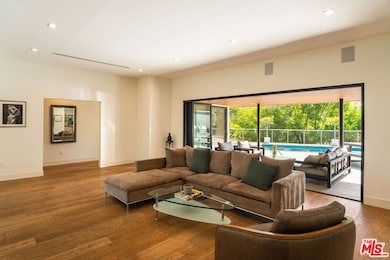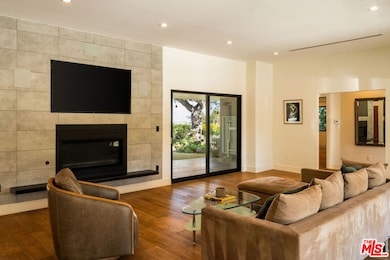11460 Laurelcrest Rd Studio City, CA 91604
Highlights
- Heated Lap Pool
- Sauna
- Primary Bedroom Suite
- North Hollywood Senior High School Rated A
- Gourmet Kitchen
- City Lights View
About This Home
Perched on a quiet and private street in the tranquil Studio City Hills, this light filled beautifully renovated single-level home blends modern sophistication with relaxed California living. The open-concept design showcases wide-plank hardwood floors, Fleetwood doors, and seamless indoor-outdoor flow. The chef's kitchen features Thermador and Miele appliances, and a wine fridge. The primary suite offers garden views and spa-like finishes. Enjoy the outdoors with a lap pool and spa, pizza oven, and fire pit ideal for alfresco gatherings under the stars. Additional highlights include an EV charger and an infrared sauna for ultimate relaxation. Located within the Carpenter School District and just moments from Ventura Boulevard's premier dining and shopping, this home offers the perfect blend of luxury, comfort, convenience, and privacy. Available furnished for immediate lease.
Home Details
Home Type
- Single Family
Est. Annual Taxes
- $22,738
Year Built
- Built in 1952 | Remodeled
Lot Details
- 0.44 Acre Lot
- Lot Dimensions are 126x138
- North Facing Home
- Fenced Yard
- Gated Home
- Property is zoned LAR1
Property Views
- City Lights
- Trees
- Canyon
- Valley
Home Design
- Contemporary Architecture
Interior Spaces
- 3,643 Sq Ft Home
- 1-Story Property
- Furnished
- Living Room with Fireplace
- Dining Area
- Home Office
- Sauna
- Wood Flooring
Kitchen
- Gourmet Kitchen
- Open to Family Room
- Oven
- Gas Cooktop
- Microwave
- Dishwasher
- Kitchen Island
Bedrooms and Bathrooms
- 3 Bedrooms
- Primary Bedroom Suite
- Walk-In Closet
- Low Flow Toliet
- Bathtub with Shower
- Low Flow Shower
Laundry
- Laundry Room
- Dryer
- Washer
Parking
- 2 Car Garage
- Side by Side Parking
- Driveway
Pool
- Heated Lap Pool
- Heated In Ground Pool
- Heated Spa
Outdoor Features
- Enclosed Patio or Porch
- Fire Pit
Utilities
- Central Heating and Cooling System
Listing and Financial Details
- Security Deposit $26,000
- Tenant pays for electricity, gas, water
- Rent includes gardener
- 12 Month Lease Term
- Assessor Parcel Number 2377-011-007
Community Details
Overview
- Electric Vehicle Charging Station
Pet Policy
- Call for details about the types of pets allowed
Map
Source: The MLS
MLS Number: 25611219
APN: 2377-011-007
- 11472 Laurelcrest Dr
- 11349 Canton Dr
- 11411 Decente Ct
- 11531 Amanda Dr
- 11428 Dona Lola Dr
- 3191 Laurel Canyon Blvd
- 3183 Laurel Canyon Blvd
- 11580 Sunshine Terrace
- 3753 Berry Dr
- 11579 Sunshine Terrace
- 11543 Sunshine Terrace
- 11587 Sunshine Terrace
- 3748 Berry Dr
- 11566 Dona Teresa Dr
- 3622 Roberts View Place
- 11268 Dona Lola Dr
- 11372 Dona Teresa Dr
- 3389 Wrightview Place
- 3959 Tropical Dr
- 3420 Wrightview Dr
- 11462 Laurelcrest Rd
- 3546 Berry Dr
- 3782 Berry Dr
- 11574 Sunshine Terrace
- 3748 Berry Dr
- 11472 Ventura Blvd Unit E
- 11472 Ventura Blvd Unit 2
- 11353 Brill Dr
- 3622 Roberts View Place
- 3630 Roberts View Place
- 11268 Dona Lola Dr
- 11764 Laurelcrest Dr
- 11200 Dona Lola Dr
- 3288 Wrightwood Dr
- 3853 Eureka Dr
- 11265 Sunshine Terrace
- 11500 Dona Cecilia Dr
- 3254 Oakdell Rd
- 11558 Duque Dr
- 11247 Briarcliff Ln







