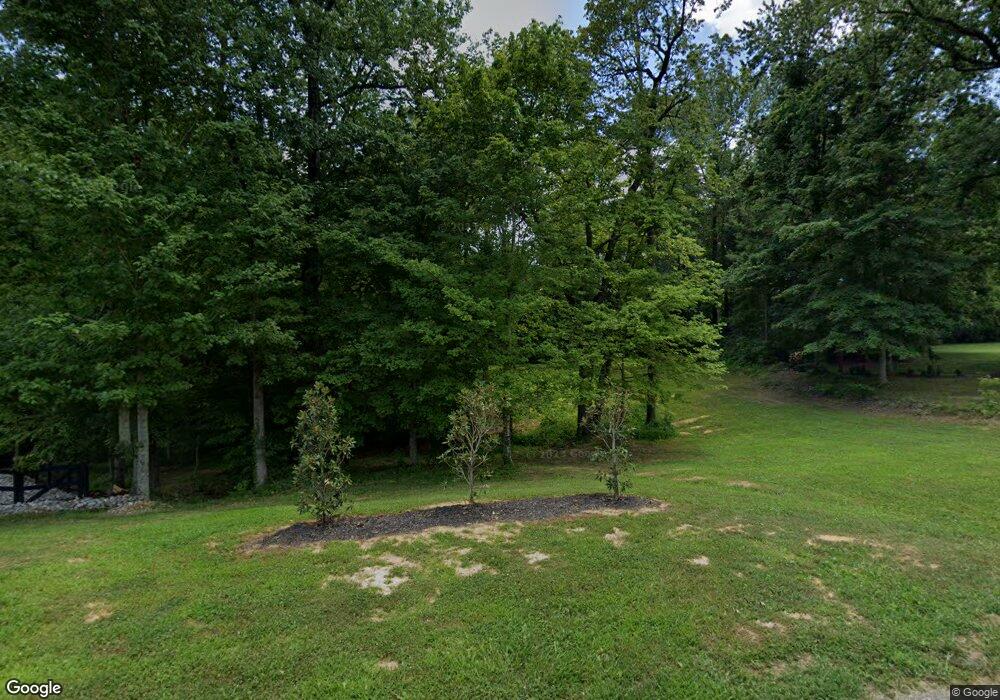11461 Grant's Ridge Dr Unit 3 Evansville, IN 47712
Estimated Value: $38,000 - $131,000
--
Bed
--
Bath
--
Sq Ft
1.54
Acres
About This Home
This home is located at 11461 Grant's Ridge Dr Unit 3, Evansville, IN 47712 and is currently estimated at $63,412. 11461 Grant's Ridge Dr Unit 3 is a home located in Posey County with nearby schools including Mount Vernon Junior High School, Mount Vernon High School, and St. Philip School.
Ownership History
Date
Name
Owned For
Owner Type
Purchase Details
Closed on
Apr 19, 2023
Sold by
Nord Enterprises Inc
Bought by
Hancock Dyke and Hancock Nicole
Current Estimated Value
Create a Home Valuation Report for This Property
The Home Valuation Report is an in-depth analysis detailing your home's value as well as a comparison with similar homes in the area
Home Values in the Area
Average Home Value in this Area
Purchase History
| Date | Buyer | Sale Price | Title Company |
|---|---|---|---|
| Hancock Dyke | $35,000 | None Listed On Document |
Source: Public Records
Tax History Compared to Growth
Tax History
| Year | Tax Paid | Tax Assessment Tax Assessment Total Assessment is a certain percentage of the fair market value that is determined by local assessors to be the total taxable value of land and additions on the property. | Land | Improvement |
|---|---|---|---|---|
| 2024 | $414 | $25,100 | $25,100 | $0 |
| 2023 | $50 | $3,000 | $3,000 | $0 |
| 2022 | $49 | $3,000 | $3,000 | $0 |
| 2021 | $51 | $3,000 | $3,000 | $0 |
| 2020 | $52 | $3,000 | $3,000 | $0 |
| 2019 | $51 | $3,000 | $3,000 | $0 |
| 2018 | $50 | $3,000 | $3,000 | $0 |
| 2017 | $47 | $3,000 | $3,000 | $0 |
| 2016 | $45 | $3,000 | $3,000 | $0 |
| 2014 | $46 | $3,200 | $3,200 | $0 |
| 2013 | $46 | $1,600 | $1,600 | $0 |
Source: Public Records
Map
Nearby Homes
- 0 Fox Ridge Rd
- 10413 Hidden Valley Ln E
- 11314 Vixen Dr
- 10311 Eastgate Dr S
- 2734 Marycrest Dr
- Little Rock Craftsman Plan at Westridge Commons
- Revolution Craftsman Plan at Westridge Commons
- Revolution Farmhouse Plan at Westridge Commons
- Walnut Craftsman Plan at Westridge Commons
- Patriot Modern Plan at Westridge Commons
- National Farmhouse Plan at Westridge Commons
- Cumberland Farmhouse 3-Car Plan at Westridge Commons
- National Modern Plan at Westridge Commons
- National Craftsman Plan at Westridge Commons
- Cumberland Modern 3-Car Plan at Westridge Commons
- Patriot Farmhouse Plan at Westridge Commons
- Cumberland Craftsman 3-Car Plan at Westridge Commons
- Patriot Craftsman Plan at Westridge Commons
- Spruce Farmhouse Plan at Westridge Commons
- Spruce Craftsman Plan at Westridge Commons
- 11481 Grant's Ridge Dr
- 11431 Grants Ridge Dr Unit 2
- 11431 Grants Ridge Dr
- 11481 Grants Ridge Dr Unit 4
- 11481 Grants Ridge Dr
- 11430 Grants Ridge Dr Unit 7
- 11430 Grants Ridge Dr Unit 6
- 11430 Grants Ridge Dr Unit 3
- 11430 Grant's Ridge Dr
- 11460 Grant's Ridge Dr Unit 6
- 11401 Grants Ridge Dr Unit 1
- 11401 Grants Ridge Dr
- 11495 Grants Ridge Dr Unit 5
- 11421 Savannah Ct Unit 12
- 7420 W Franklin Rd
- 11430 Savannah Ct
- 11430 Savannah Ct Unit 8
- 11400 Savannah Ct
- 7469 W Franklin Rd Unit 14
- 7421 W Franklin Rd Unit 13
