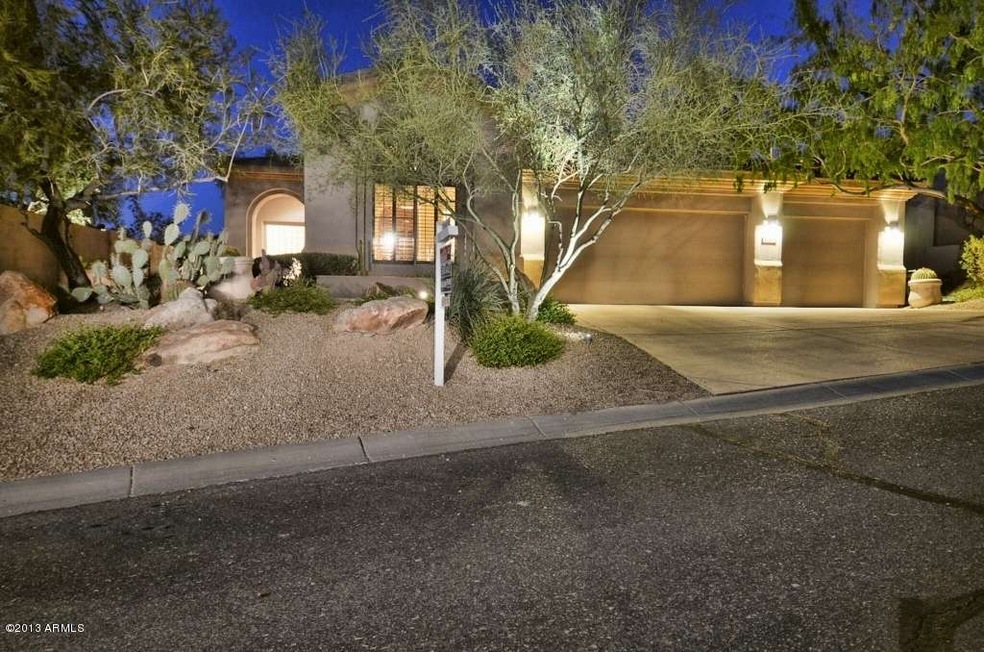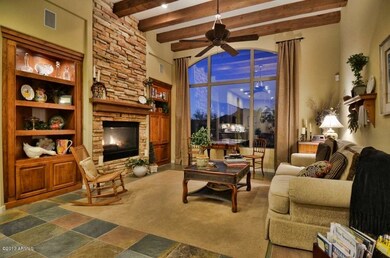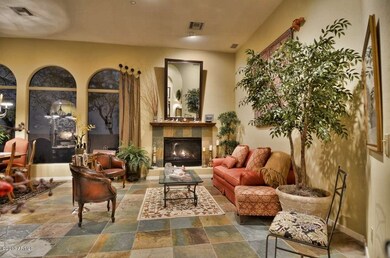
11462 E Kora Way Scottsdale, AZ 85255
McDowell Mountain Ranch NeighborhoodHighlights
- Golf Course Community
- Fitness Center
- Heated Pool
- Desert Canyon Elementary School Rated A
- Gated with Attendant
- City Lights View
About This Home
As of February 2013DRAMATIC Valley, City Light, Sunset, and Mountain Views from inside and out.
Former model home on the best lot in the community boasts generous kitchen featuring slab granite countertops, maple cabinetry, double ovens, gas cook top, new dishwasher, and large island. Beautifully decorated, this well maintained home features outstanding curb appeal, impressive entry way, natural stone flooring, soaring 12 foot ceilings with wood viga beams, walls of windows, plantation shutters, custom window treatments, decorator ceiling fans, lighting fixtures and hardware, art and entertainment niches, and two fireplaces.
The impressive backyard boasts Arizona Ambience - featuring babbling brook, pool sized such that it can be easily heated, covered patio, sun patios, gas hook ups, and built in BBQ.
Last Agent to Sell the Property
William Fuchs
RE/MAX Fine Properties Brokerage Phone: 4802055888 License #BR537921000 Listed on: 01/30/2013

Co-Listed By
Cathleen Fuchs
RE/MAX Fine Properties Brokerage Phone: 4802055888 License #SA556130000
Home Details
Home Type
- Single Family
Est. Annual Taxes
- $3,517
Year Built
- Built in 2001
Lot Details
- 8,682 Sq Ft Lot
- Cul-De-Sac
- Desert faces the front and back of the property
- Wrought Iron Fence
- Block Wall Fence
- Front and Back Yard Sprinklers
HOA Fees
Parking
- 3 Car Garage
- Garage Door Opener
Property Views
- City Lights
- Mountain
Home Design
- Wood Frame Construction
- Tile Roof
- Stucco
Interior Spaces
- 2,398 Sq Ft Home
- 1-Story Property
- Ceiling height of 9 feet or more
- Ceiling Fan
- Gas Fireplace
- Double Pane Windows
- Family Room with Fireplace
- 2 Fireplaces
- Living Room with Fireplace
- Fire Sprinkler System
Kitchen
- Gas Cooktop
- Built-In Microwave
- Kitchen Island
- Granite Countertops
Flooring
- Carpet
- Stone
Bedrooms and Bathrooms
- 2 Bedrooms
- Primary Bathroom is a Full Bathroom
- 2 Bathrooms
- Dual Vanity Sinks in Primary Bathroom
- Bathtub With Separate Shower Stall
Accessible Home Design
- No Interior Steps
Outdoor Features
- Heated Pool
- Covered patio or porch
- Built-In Barbecue
Schools
- Desert Canyon Elementary
- Desert Canyon Elementary High School
Utilities
- Refrigerated Cooling System
- Zoned Heating
- Heating System Uses Natural Gas
- Water Softener
Listing and Financial Details
- Tax Lot 2
- Assessor Parcel Number 217-64-079
Community Details
Overview
- Association fees include ground maintenance, street maintenance
- Rossmar And Graham Association, Phone Number (480) 551-4300
- Aam Association, Phone Number (480) 473-0877
- Association Phone (480) 473-0877
- Built by Edmunds Toll Brothers
- Mcdowell Mountain Ranch Parcel W Subdivision, Valencia Floorplan
Amenities
- Clubhouse
- Recreation Room
Recreation
- Golf Course Community
- Tennis Courts
- Community Playground
- Fitness Center
- Heated Community Pool
- Community Spa
- Bike Trail
Security
- Gated with Attendant
Ownership History
Purchase Details
Home Financials for this Owner
Home Financials are based on the most recent Mortgage that was taken out on this home.Purchase Details
Purchase Details
Home Financials for this Owner
Home Financials are based on the most recent Mortgage that was taken out on this home.Purchase Details
Home Financials for this Owner
Home Financials are based on the most recent Mortgage that was taken out on this home.Purchase Details
Home Financials for this Owner
Home Financials are based on the most recent Mortgage that was taken out on this home.Purchase Details
Home Financials for this Owner
Home Financials are based on the most recent Mortgage that was taken out on this home.Purchase Details
Home Financials for this Owner
Home Financials are based on the most recent Mortgage that was taken out on this home.Purchase Details
Home Financials for this Owner
Home Financials are based on the most recent Mortgage that was taken out on this home.Similar Homes in Scottsdale, AZ
Home Values in the Area
Average Home Value in this Area
Purchase History
| Date | Type | Sale Price | Title Company |
|---|---|---|---|
| Cash Sale Deed | $650,000 | Us Title Agency Llc | |
| Interfamily Deed Transfer | -- | Chicago Title Company | |
| Interfamily Deed Transfer | -- | Chicago Title Company | |
| Interfamily Deed Transfer | -- | First American Title Insuran | |
| Interfamily Deed Transfer | -- | First American Title Insuran | |
| Interfamily Deed Transfer | -- | -- | |
| Interfamily Deed Transfer | -- | Westminster Title Agency | |
| Interfamily Deed Transfer | -- | First American Title | |
| Interfamily Deed Transfer | -- | First American Title Ins Co | |
| Interfamily Deed Transfer | -- | -- | |
| Corporate Deed | $585,000 | Westminster Title Agency Inc |
Mortgage History
| Date | Status | Loan Amount | Loan Type |
|---|---|---|---|
| Previous Owner | $493,830 | New Conventional | |
| Previous Owner | $417,000 | New Conventional | |
| Previous Owner | $465,000 | New Conventional | |
| Previous Owner | $468,000 | Purchase Money Mortgage | |
| Previous Owner | $87,700 | No Value Available | |
| Previous Owner | $468,000 | New Conventional | |
| Previous Owner | $87,700 | Unknown |
Property History
| Date | Event | Price | Change | Sq Ft Price |
|---|---|---|---|---|
| 02/25/2013 02/25/13 | Sold | $650,000 | -7.0% | $271 / Sq Ft |
| 02/03/2013 02/03/13 | Pending | -- | -- | -- |
| 01/30/2013 01/30/13 | For Sale | $699,000 | -- | $291 / Sq Ft |
Tax History Compared to Growth
Tax History
| Year | Tax Paid | Tax Assessment Tax Assessment Total Assessment is a certain percentage of the fair market value that is determined by local assessors to be the total taxable value of land and additions on the property. | Land | Improvement |
|---|---|---|---|---|
| 2025 | $4,794 | $70,859 | -- | -- |
| 2024 | $4,739 | $67,485 | -- | -- |
| 2023 | $4,739 | $80,430 | $16,080 | $64,350 |
| 2022 | $4,496 | $63,360 | $12,670 | $50,690 |
| 2021 | $5,107 | $58,850 | $11,770 | $47,080 |
| 2020 | $5,092 | $57,270 | $11,450 | $45,820 |
| 2019 | $4,922 | $55,860 | $11,170 | $44,690 |
| 2018 | $4,777 | $53,530 | $10,700 | $42,830 |
| 2017 | $4,584 | $51,410 | $10,280 | $41,130 |
| 2016 | $4,485 | $51,930 | $10,380 | $41,550 |
| 2015 | $4,319 | $50,100 | $10,020 | $40,080 |
Agents Affiliated with this Home
-
W
Seller's Agent in 2013
William Fuchs
RE/MAX
-
C
Seller Co-Listing Agent in 2013
Cathleen Fuchs
RE/MAX
-

Buyer's Agent in 2013
Mike Sweeney
Silverleaf Realty
(480) 502-6902
1 in this area
70 Total Sales
Map
Source: Arizona Regional Multiple Listing Service (ARMLS)
MLS Number: 4882729
APN: 217-64-079
- 11267 E Beck Ln
- 11157 E Greenway Rd
- 11141 E Greenway Rd
- 11320 E Winchcomb Dr
- 16065 N 111th Way
- 11081 E Betony Dr
- 16410 N 113th Way Unit 107
- 11036 E Evans Rd
- 10951 E Mirasol Cir
- 10788 E Raintree Dr
- 11550 E Paradise Ln
- 10796 E Betony Dr
- 16562 N 109th Way
- 16615 N 109th Place
- 16670 N 109th Way
- 10875 E Mirasol Cir
- 16706 N 109th Way
- 10737 E Gelding Dr
- 10886 E Ludlow Dr
- 10572 E Autumn Sage Dr






