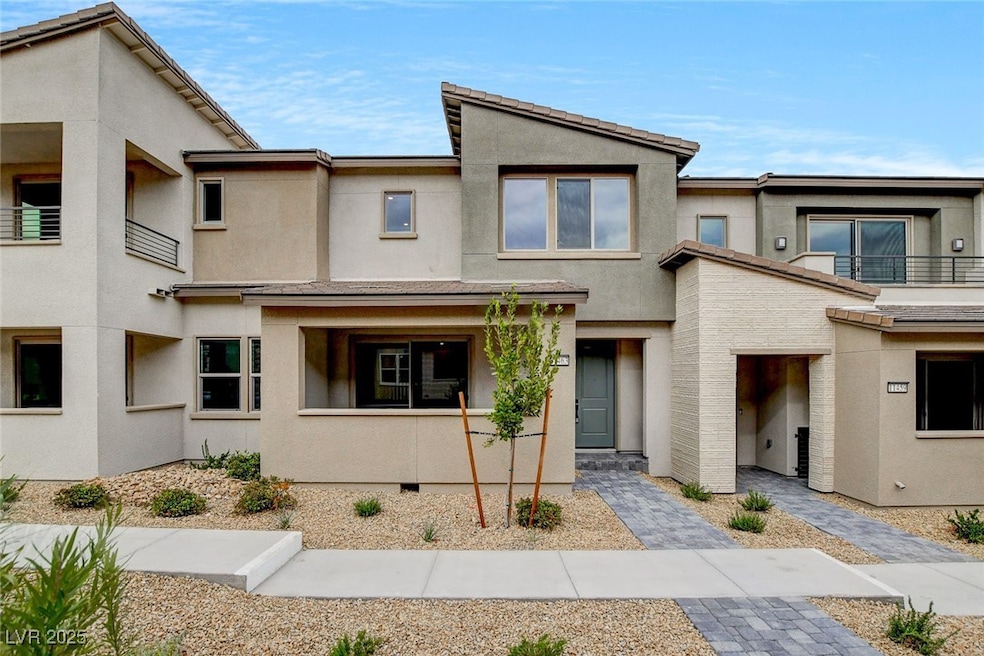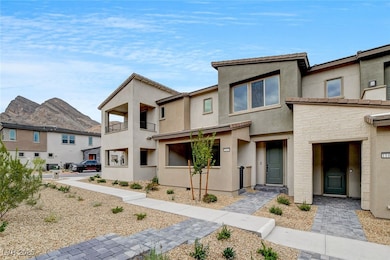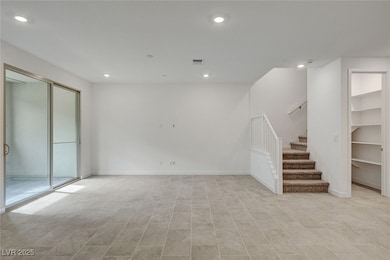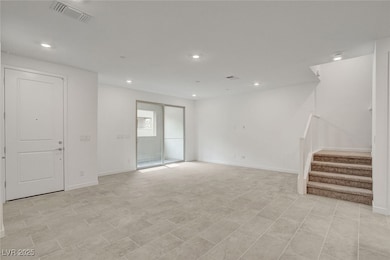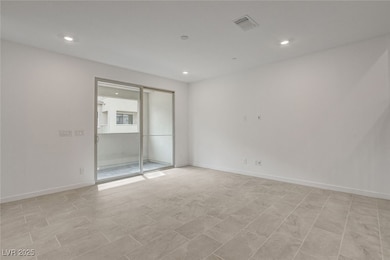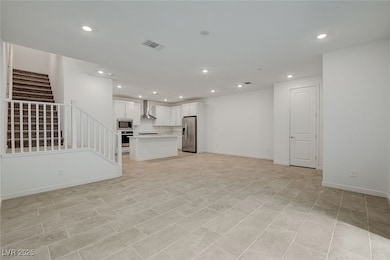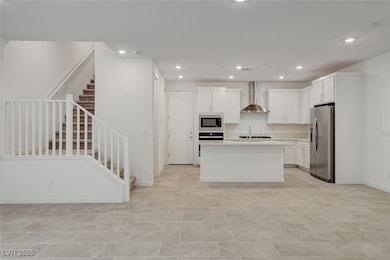
$2,999
- 4 Beds
- 2.5 Baths
- 2,077 Sq Ft
- 318 Wind Poppy St
- Las Vegas, NV
Modern four bedroom in the heart of Summerlin with stunning strip views. This unique property boasts LVP flooring throughout the downstairs. Upgraded kitchen features stunning quartz countertops with a waterfall edge, large island with seating, modern pendant lights, and a large pantry. Incredible strip views from the living room and backyard. Custom electric fireplace and mantle in the living
Mercedes Twigger Red Canyon Realty
