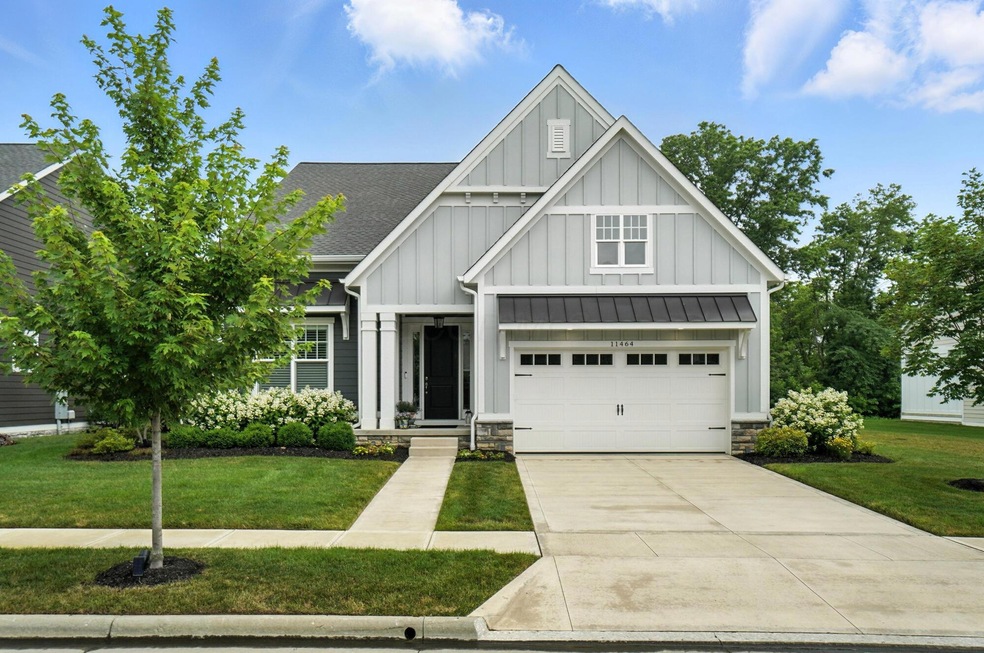
11464 Canby Ct Plain City, OH 43064
Estimated payment $5,787/month
Highlights
- Fitness Center
- Clubhouse
- Great Room
- Abraham Depp Elementary School Rated A
- Ranch Style House
- Community Pool
About This Home
Experience the perfect blend of custom-built luxury and thoughtful design in this stunning one level home with partially finished full basement. Located in Jerome village, this home is nestled against peaceful green space with no rear neighbors. The heart of the home is a chef's kitchen featuring quartz countertops, double oven, and a dedicated messy kitchen for prep and storage. Soaring 10ft ceilings with 8ft solid doors create a spacious airy feel while the floor to ceiling fireplace with custom cabinetry anchors the open living area.
The first-floor master suite boasts a large bathroom and generous walk-in closet with access to the laundry room.
The partially finished basement includes a private bedroom and full bath ideal for guests or teens, plus space for a home office and gathering room. The large unfinished portion of the basement is perfect for storage.
Outdoor living is just as inviting with a covered rear porch and paver patio perfect for relaxing or entertaining. Dedicated EV outlet in the garage. The irrigation system can be run through your phone app. With its move in ready condition and upgrades, this home is a rare find. Schedule your tour today!
Home Details
Home Type
- Single Family
Est. Annual Taxes
- $14,824
Year Built
- Built in 2021
Lot Details
- 9,148 Sq Ft Lot
- Cul-De-Sac
- Irrigation
HOA Fees
- $204 Monthly HOA Fees
Parking
- 2 Car Attached Garage
Home Design
- Ranch Style House
- Stone Exterior Construction
Interior Spaces
- 3,009 Sq Ft Home
- Gas Log Fireplace
- Insulated Windows
- Great Room
- Basement
- Recreation or Family Area in Basement
- Laundry on main level
Kitchen
- Gas Range
- Microwave
- Dishwasher
Flooring
- Carpet
- Laminate
Bedrooms and Bathrooms
- 3 Bedrooms | 2 Main Level Bedrooms
- Garden Bath
Outdoor Features
- Patio
Utilities
- Central Air
- Heating System Uses Gas
- Gas Water Heater
Listing and Financial Details
- Assessor Parcel Number 17-0010021-1540
Community Details
Overview
- Association fees include lawn care, snow removal
- Association Phone (630) 542-2999
- Canby Ct. HOA
- On-Site Maintenance
Amenities
- Clubhouse
Recreation
- Sport Court
- Fitness Center
- Community Pool
- Park
- Bike Trail
- Snow Removal
Map
Home Values in the Area
Average Home Value in this Area
Tax History
| Year | Tax Paid | Tax Assessment Tax Assessment Total Assessment is a certain percentage of the fair market value that is determined by local assessors to be the total taxable value of land and additions on the property. | Land | Improvement |
|---|---|---|---|---|
| 2024 | $14,824 | $208,140 | $37,140 | $171,000 |
| 2023 | $14,824 | $208,140 | $37,140 | $171,000 |
| 2022 | $13,072 | $208,140 | $37,140 | $171,000 |
| 2021 | $2,361 | $33,610 | $33,610 | $0 |
| 2020 | $2,139 | $33,610 | $33,610 | $0 |
| 2019 | $2,357 | $33,610 | $33,610 | $0 |
| 2018 | $0 | $0 | $0 | $0 |
Property History
| Date | Event | Price | Change | Sq Ft Price |
|---|---|---|---|---|
| 08/29/2025 08/29/25 | Pending | -- | -- | -- |
| 08/12/2025 08/12/25 | Price Changed | $799,500 | -1.8% | $266 / Sq Ft |
| 07/21/2025 07/21/25 | Price Changed | $814,500 | -1.2% | $271 / Sq Ft |
| 07/10/2025 07/10/25 | For Sale | $824,500 | +14.5% | $274 / Sq Ft |
| 02/25/2022 02/25/22 | Sold | $720,000 | -0.6% | $244 / Sq Ft |
| 02/18/2022 02/18/22 | Pending | -- | -- | -- |
| 01/11/2022 01/11/22 | Price Changed | $724,500 | -0.7% | $246 / Sq Ft |
| 10/23/2021 10/23/21 | Price Changed | $729,500 | -2.7% | $248 / Sq Ft |
| 08/26/2021 08/26/21 | For Sale | $749,500 | -- | $254 / Sq Ft |
Purchase History
| Date | Type | Sale Price | Title Company |
|---|---|---|---|
| Warranty Deed | $720,000 | Stewart Title Company | |
| Warranty Deed | $663,900 | Stewart Title Company | |
| Special Warranty Deed | -- | None Listed On Document | |
| Limited Warranty Deed | $100,000 | Stewart Title Envelope |
Mortgage History
| Date | Status | Loan Amount | Loan Type |
|---|---|---|---|
| Open | $270,000 | VA | |
| Previous Owner | $531,052 | New Conventional | |
| Previous Owner | $480,000 | Commercial |
Similar Homes in Plain City, OH
Source: Columbus and Central Ohio Regional MLS
MLS Number: 225024778
APN: 17-0010021.1540
- 11456 Canby Ct
- 8186 Canopy Glen Dr
- 8340 Canopy Glen Dr
- 8057 Canopy Glen Dr
- 8385 Canopy Glen Dr
- 7983 Canopy Glen Dr
- 8285 Canopy Glen Dr
- 11343 Periwinkle Way
- 11316 Periwinkle Way
- 11746 Verbena Place
- 11305 Periwinkle Way
- 11778 Verbena Place
- 11753 Verbena Place
- 11789 Verbena Place
- 11813 Verbena Place
- 7855 Sparrow Run
- 8280 Daylily Dr
- 8190 Daylily Dr
- 11407 Gold Finch Dr
- 7816 Sparrow Run






