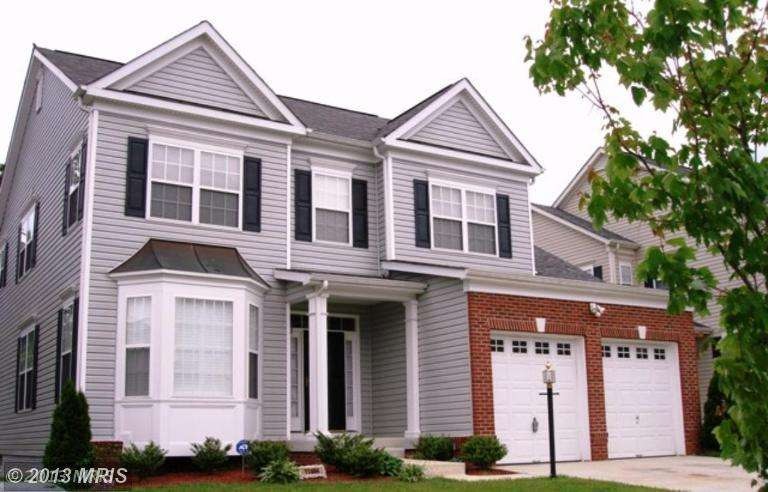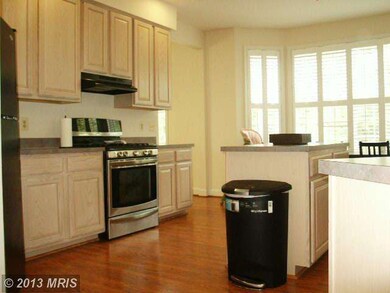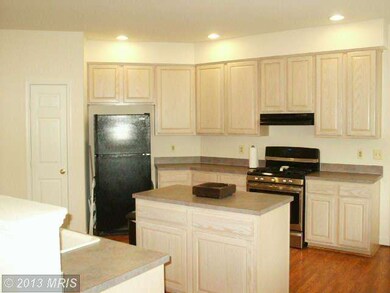
11464 Plenty Gates Ct Waldorf, MD 20601
Waldorf NeighborhoodHighlights
- Gourmet Kitchen
- Wood Flooring
- 2 Car Attached Garage
- Colonial Architecture
- Den
- Forced Air Heating and Cooling System
About This Home
As of September 2021Beautiful home!! Finished basement with full bath added and what could be used as a 5th bedroom. Huge Media area pre-wired for entertainment system. All hardwood floors on upper level and super bath in master bedroom. Great deck just off slider in Living room for entertaining. Built by Steuart Kret in 2004 the Summit Model has over 3200 Sq feet of finished space.
Co-Listed By
Susan Bollen
Home Towne Real Estate
Home Details
Home Type
- Single Family
Est. Annual Taxes
- $4,029
Year Built
- Built in 2004
Lot Details
- 6,000 Sq Ft Lot
- Property is in very good condition
- Property is zoned RM
HOA Fees
- $50 Monthly HOA Fees
Parking
- 2 Car Attached Garage
- Garage Door Opener
- Driveway
Home Design
- Colonial Architecture
- Asphalt Roof
- Vinyl Siding
Interior Spaces
- Property has 3 Levels
- Dining Area
- Den
- Wood Flooring
- Partially Finished Basement
- Rear Basement Entry
Kitchen
- Gourmet Kitchen
- Range Hood
- Dishwasher
- Disposal
Bedrooms and Bathrooms
- 4 Bedrooms
- En-Suite Bathroom
- 3.5 Bathrooms
Laundry
- Dryer
- Washer
Utilities
- Forced Air Heating and Cooling System
- Natural Gas Water Heater
Community Details
- Built by STEUART KRET, SUMMIT MODEL
- Wexford Village Subdivision
Listing and Financial Details
- Tax Lot 2
- Assessor Parcel Number 0906299695
Ownership History
Purchase Details
Home Financials for this Owner
Home Financials are based on the most recent Mortgage that was taken out on this home.Purchase Details
Home Financials for this Owner
Home Financials are based on the most recent Mortgage that was taken out on this home.Purchase Details
Home Financials for this Owner
Home Financials are based on the most recent Mortgage that was taken out on this home.Purchase Details
Purchase Details
Similar Homes in the area
Home Values in the Area
Average Home Value in this Area
Purchase History
| Date | Type | Sale Price | Title Company |
|---|---|---|---|
| Deed | $515,000 | Awo Title Llc | |
| Deed | $330,000 | None Available | |
| Deed | $270,000 | -- | |
| Deed | $276,000 | -- | |
| Deed | $366,760 | -- |
Mortgage History
| Date | Status | Loan Amount | Loan Type |
|---|---|---|---|
| Open | $489,250 | New Conventional | |
| Previous Owner | $431,145 | VA | |
| Previous Owner | $429,468 | VA | |
| Previous Owner | $416,299 | VA | |
| Previous Owner | $390,241 | VA | |
| Previous Owner | $373,946 | VA | |
| Previous Owner | $10,000 | State Veterans | |
| Previous Owner | $340,890 | VA | |
| Previous Owner | $281,891 | FHA | |
| Previous Owner | $283,048 | FHA | |
| Previous Owner | $77,930 | Credit Line Revolving | |
| Previous Owner | $52,000 | Stand Alone Second | |
| Previous Owner | $442,000 | New Conventional | |
| Previous Owner | $35,000 | Future Advance Clause Open End Mortgage | |
| Previous Owner | $367,200 | New Conventional | |
| Closed | -- | No Value Available |
Property History
| Date | Event | Price | Change | Sq Ft Price |
|---|---|---|---|---|
| 09/23/2021 09/23/21 | Sold | $515,000 | 0.0% | $134 / Sq Ft |
| 08/30/2021 08/30/21 | Price Changed | $515,000 | +3.0% | $134 / Sq Ft |
| 08/24/2021 08/24/21 | Pending | -- | -- | -- |
| 08/16/2021 08/16/21 | For Sale | $499,900 | +51.5% | $130 / Sq Ft |
| 08/22/2013 08/22/13 | Sold | $330,000 | +3.2% | $120 / Sq Ft |
| 07/10/2013 07/10/13 | Pending | -- | -- | -- |
| 07/02/2013 07/02/13 | For Sale | $319,900 | -- | $116 / Sq Ft |
Tax History Compared to Growth
Tax History
| Year | Tax Paid | Tax Assessment Tax Assessment Total Assessment is a certain percentage of the fair market value that is determined by local assessors to be the total taxable value of land and additions on the property. | Land | Improvement |
|---|---|---|---|---|
| 2024 | $6,724 | $486,100 | $126,000 | $360,100 |
| 2023 | $6,488 | $454,033 | $0 | $0 |
| 2022 | $5,825 | $421,967 | $0 | $0 |
| 2021 | $11,250 | $389,900 | $120,000 | $269,900 |
| 2020 | $5,157 | $374,300 | $0 | $0 |
| 2019 | $9,652 | $358,700 | $0 | $0 |
| 2018 | $4,519 | $343,100 | $120,000 | $223,100 |
| 2017 | $4,396 | $333,133 | $0 | $0 |
| 2016 | -- | $323,167 | $0 | $0 |
| 2015 | $5,052 | $313,200 | $0 | $0 |
| 2014 | $5,052 | $313,200 | $0 | $0 |
Agents Affiliated with this Home
-

Seller's Agent in 2021
Gary Mead
Remax 100
(301) 399-9265
7 in this area
119 Total Sales
-

Buyer's Agent in 2021
Eze Okwodu
Samson Properties
(301) 559-2872
2 in this area
255 Total Sales
-

Buyer Co-Listing Agent in 2021
Amina Haidara
Samson Properties
(240) 938-7409
1 in this area
36 Total Sales
-

Seller's Agent in 2013
Matt Poole
Remax 100
(240) 216-8329
5 in this area
80 Total Sales
-
S
Seller Co-Listing Agent in 2013
Susan Bollen
Kevin Turner
Map
Source: Bright MLS
MLS Number: 1003602720
APN: 06-299695
- 2362 Sequoia Grove St
- 11514 Timberbrook Dr
- 11620 Myrtle Oak Ct
- 2264 Rolling Meadows St
- 2704 Tred Avon Ct
- 2197 Everett Ct
- 11291 Wildmeadows St
- 11198 Sewickley St
- 11320 Raby Rd
- 11708 Troy Ct
- 11258 Wildmeadows St
- 11565 Timberbrook Dr
- 3004 Eider Ct
- 11479 Shearwater Dr
- 352 Tumbleweed Place
- 2540 Merganser Ct
- 11408 Leland Place
- 11436 Leland Place
- 231 Westdale Dr
- 0 Hamilton Rd Unit MDCH2045568






