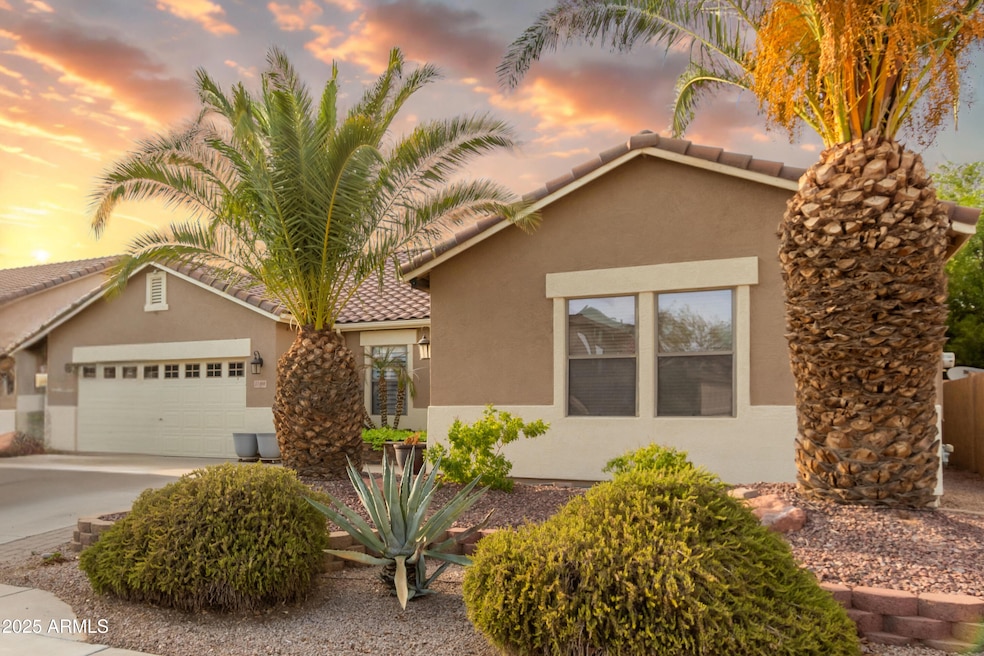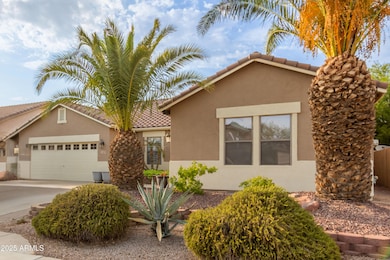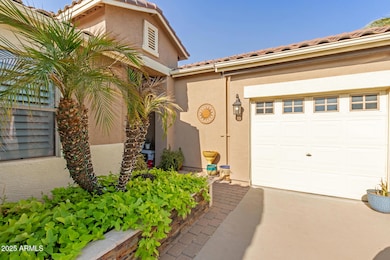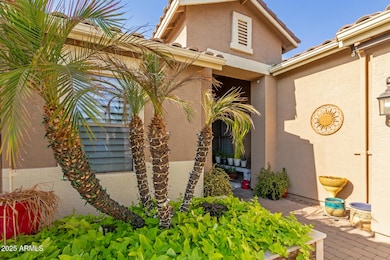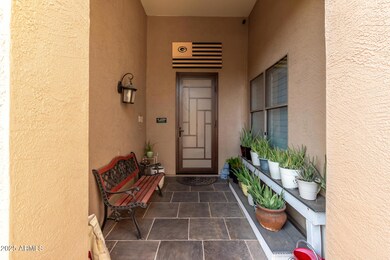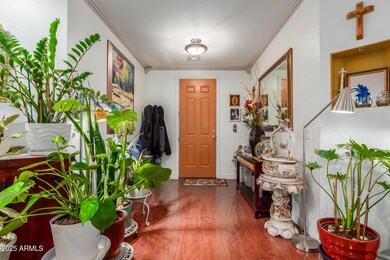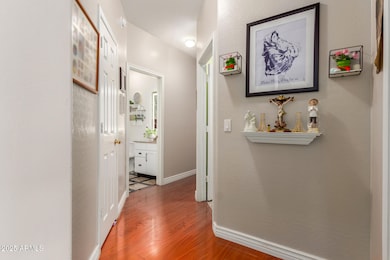11466 E Quintana Ave Unit 4 Mesa, AZ 85212
Superstition Vistas NeighborhoodEstimated payment $3,318/month
Highlights
- Granite Countertops
- Breakfast Area or Nook
- Plantation Shutters
- Desert Ridge Jr. High School Rated A-
- 3 Car Direct Access Garage
- Double Pane Windows
About This Home
Welcome to your dream home with NEW ROOF (August 2025) in Mountain Ranch! This beautifully maintained 4-bedroom gem offers the perfect blend of charm, functionality, and unique features designed for comfortable living and effortless entertaining. From the moment you arrive, the large covered front entrance welcomes you with classic curb appeal and a shady spot to enjoy your morning coffee.
Step inside to discover a thoughtfully designed split floor plan filled with natural light and elegant touches like wood-look flooring, plantation shutters, and a grand 11' granite buffet/pony wall perfect for entertaining or displaying your holiday Christmas village (which is included!). The spacious living and dining areas flow into a bright family room and formal breakfast nook, creating the ideal layout for living and festive gatherings.
The gourmet kitchen is a chef's delight, boasting recessed lighting, crisp white cabinetry, a striking ceiling-to-counter tile backsplash, smudge-proof stainless steel appliances, and a 2-tier island for prep space and casual seating.
Retreat to the primary suite featuring a walk-in closet and a spa-like ensuite bath, while the additional bedrooms offer flexibility for guests, hobbies, or a home office. One standout feature is the custom AZ room with a private hot tub perfect for year-round relaxation in any season.
Love to entertain or unwind outdoors? You'll be amazed by the tranquil backyard oasis, complete with a peaceful koi pond and waterfall, a fully-equipped outdoor kitchen, and plenty of space for hosting friends or enjoying a quiet evening under the stars. There's even an extended side driveway offering shaded parking for guests or extra vehicles, and a brand new garage door opener for the double garage bay!.
And don't forget your four-legged family member! This home includes a custom-built doggie door with a designated indoor area, giving your pet their own space while keeping the rest of the home fur-free a thoughtful, built-in feature that conveys with the sale.
Located within the highly-rated Gilbert Unified School District, this home is just 4 miles from Loop 202 and 9 miles from Phoenix-Mesa Gateway Airport ideal for commuters and frequent flyers. Plus, you're minutes from all that Mesa has to offer, from Usery Mountain Regional Park and Salt River adventures to the Arizona Museum of Natural History, Golfland Sunsplash, and Mesa Amphitheatre for outdoor concerts.
Don't miss your chance at this one-of-a-kind Mesa retreat!
Home Details
Home Type
- Single Family
Est. Annual Taxes
- $1,659
Year Built
- Built in 2003
Lot Details
- 8,000 Sq Ft Lot
- Desert faces the front and back of the property
- Block Wall Fence
- Artificial Turf
HOA Fees
- $62 Monthly HOA Fees
Parking
- 3 Car Direct Access Garage
- Garage Door Opener
Home Design
- Wood Frame Construction
- Tile Roof
- Stucco
Interior Spaces
- 2,486 Sq Ft Home
- 1-Story Property
- Ceiling Fan
- Recessed Lighting
- Double Pane Windows
- Plantation Shutters
- Tile Flooring
Kitchen
- Breakfast Area or Nook
- Electric Cooktop
- Built-In Microwave
- Kitchen Island
- Granite Countertops
Bedrooms and Bathrooms
- 4 Bedrooms
- 3 Bathrooms
- Dual Vanity Sinks in Primary Bathroom
Accessible Home Design
- No Interior Steps
Outdoor Features
- Patio
- Outdoor Storage
- Built-In Barbecue
Schools
- Meridian Elementary School
- Desert Ridge Jr. High Middle School
- Desert Ridge High School
Utilities
- Central Air
- Heating Available
- High Speed Internet
- Cable TV Available
Listing and Financial Details
- Tax Lot 526
- Assessor Parcel Number 304-33-556
Community Details
Overview
- Association fees include ground maintenance
- Mountain Ranch Association, Phone Number (480) 539-1396
- Built by KB Homes
- Mountain Ranch Unit 4 Subdivision
Recreation
- Community Playground
- Bike Trail
Map
Home Values in the Area
Average Home Value in this Area
Tax History
| Year | Tax Paid | Tax Assessment Tax Assessment Total Assessment is a certain percentage of the fair market value that is determined by local assessors to be the total taxable value of land and additions on the property. | Land | Improvement |
|---|---|---|---|---|
| 2025 | $1,659 | $23,291 | -- | -- |
| 2024 | $1,674 | $22,182 | -- | -- |
| 2023 | $1,674 | $41,100 | $8,220 | $32,880 |
| 2022 | $1,633 | $30,180 | $6,030 | $24,150 |
| 2021 | $1,769 | $27,020 | $5,400 | $21,620 |
| 2020 | $1,738 | $25,260 | $5,050 | $20,210 |
| 2019 | $1,611 | $22,610 | $4,520 | $18,090 |
| 2018 | $1,533 | $21,150 | $4,230 | $16,920 |
| 2017 | $1,485 | $20,100 | $4,020 | $16,080 |
| 2016 | $1,533 | $19,620 | $3,920 | $15,700 |
| 2015 | $1,412 | $17,980 | $3,590 | $14,390 |
Property History
| Date | Event | Price | List to Sale | Price per Sq Ft |
|---|---|---|---|---|
| 08/29/2025 08/29/25 | Price Changed | $588,000 | -0.2% | $237 / Sq Ft |
| 08/08/2025 08/08/25 | Price Changed | $589,000 | -1.7% | $237 / Sq Ft |
| 07/17/2025 07/17/25 | For Sale | $599,000 | -- | $241 / Sq Ft |
Purchase History
| Date | Type | Sale Price | Title Company |
|---|---|---|---|
| Interfamily Deed Transfer | -- | None Available | |
| Warranty Deed | $195,866 | First American Title Ins Co | |
| Warranty Deed | -- | First American Title Ins Co |
Mortgage History
| Date | Status | Loan Amount | Loan Type |
|---|---|---|---|
| Previous Owner | $186,050 | VA |
Source: Arizona Regional Multiple Listing Service (ARMLS)
MLS Number: 6893908
APN: 304-33-556
- 11463 E Quade Ave
- 11509 E Quicksilver Ave
- 11356 E Queensborough Ave
- 11328 E Ramblewood Ave
- 11346 E Renata Ave
- 3541 S Calderon Cir
- 3549 S Oxley Cir
- 11258 E Pronghorn Ave Unit 1
- 11306 E Rembrandt Ave
- 11061 E Quintana Ave Unit D
- 3345 S Adelle Unit 221
- 11428 E Pratt Ave
- 11430 E Prairie Ave Unit 194
- 11414 E Petra Ave Unit 132
- 11250 E Prairie Ave
- 4305 S Antonio
- 3925 S Garrison
- 11548 E Corbin Ave
- 4419 S Adelle
- 11541 E Corbin Ave
- 3625 S Payton
- 11317 E Raleigh Ave
- 3543 S Payton
- 11304 E Quarry Ave
- 11455 E Peterson Ave Unit 260
- 11210 E Pronghorn Ave
- 11202 E Persimmon Ave Unit 1
- 11555 E Shepperd Ave
- 11411 E Sebring Cir
- 11350 E Segura Ave
- 4509 S St Claire
- 4616 S Emery
- 11137 E Sonrisa Ave Unit 6
- 4606 S Marron
- 4816 S Emery Unit 1
- 10729 E Pampa Ave
- 2342 W Sheridan Ave
- 2946 S Del Rancho Cir
- 4349 S Helix
- 10660 E Portobello Ave
