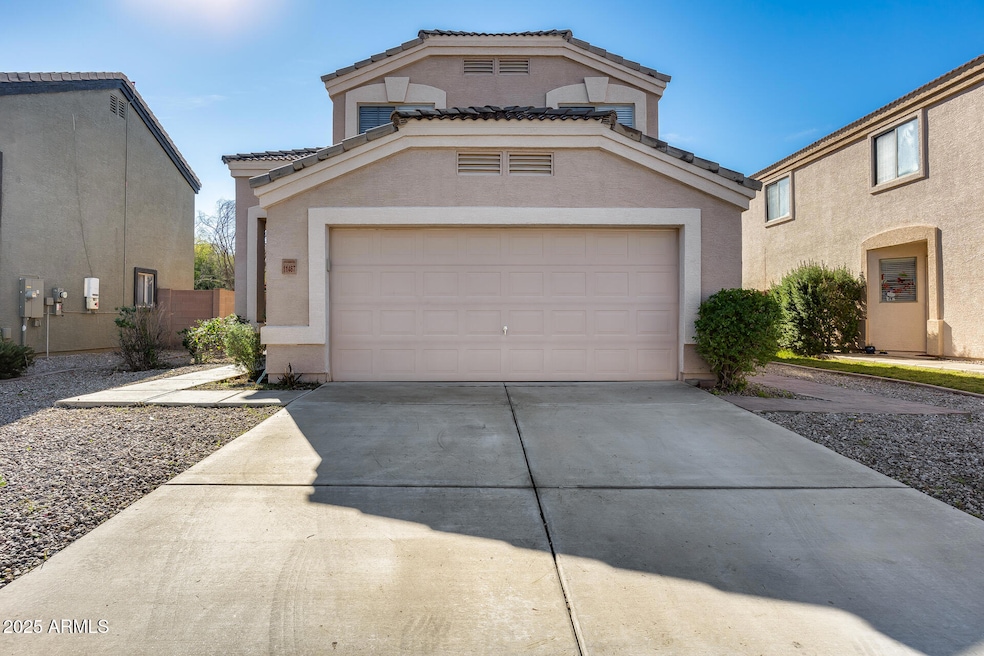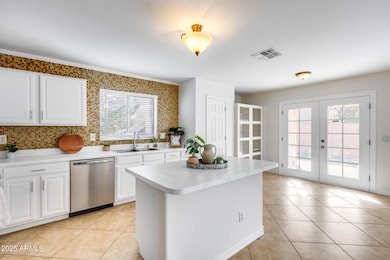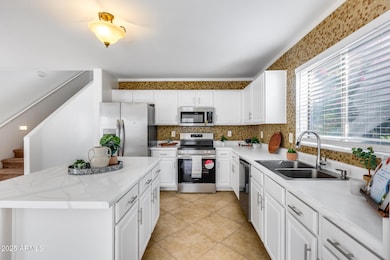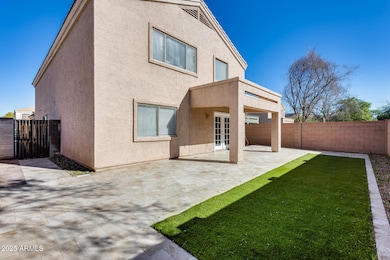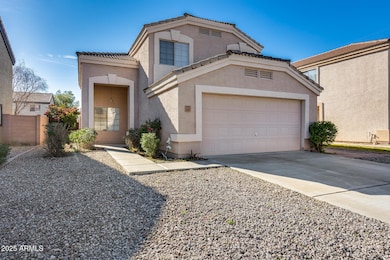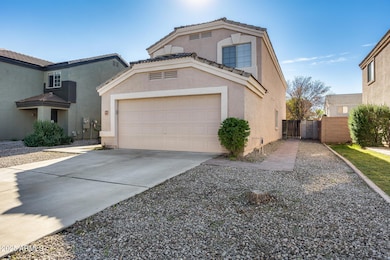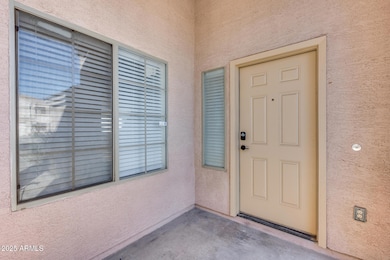11467 W Austin Thomas Dr Surprise, AZ 85378
Estimated payment $2,277/month
Highlights
- Contemporary Architecture
- Double Pane Windows
- Tile Flooring
- Covered Patio or Porch
- Community Playground
- Kitchen Island
About This Home
Bright, spacious, and beautifully updated—this 2-story home delivers comfort and style at every turn! Offering 3 beds, 3 baths, and 2,406 sq ft, this inviting layout includes a generous family room, loft, and newer tile flooring downstairs. Enjoy soaring ceilings and an open kitchen featuring a pantry, kitchen island, white shaker cabinets, and an adjacent formal dining area. The huge primary bedroom boasts a full bath with separate tub and shower for ultimate relaxation. Outdoor living is a breeze with a covered back patio overlooking a yard with lush grassy space. A 2-car garage and access to the community children's playground complete the package. A wonderful home with room to grow and live comfortably!
Open House Schedule
-
Saturday, November 29, 202510:00 am to 1:00 pm11/29/2025 10:00:00 AM +00:0011/29/2025 1:00:00 PM +00:00Add to Calendar
Home Details
Home Type
- Single Family
Est. Annual Taxes
- $1,318
Year Built
- Built in 2005
Lot Details
- 5,280 Sq Ft Lot
- Desert faces the front of the property
- Block Wall Fence
- Grass Covered Lot
HOA Fees
Parking
- 2 Car Garage
Home Design
- Contemporary Architecture
- Wood Frame Construction
- Tile Roof
- Stucco
Interior Spaces
- 2,406 Sq Ft Home
- 2-Story Property
- Ceiling height of 9 feet or more
- Ceiling Fan
- Double Pane Windows
- Vinyl Clad Windows
- Washer and Dryer Hookup
Kitchen
- Electric Cooktop
- Built-In Microwave
- Kitchen Island
Flooring
- Carpet
- Laminate
- Tile
Bedrooms and Bathrooms
- 3 Bedrooms
- Primary Bathroom is a Full Bathroom
- 3 Bathrooms
- Bathtub With Separate Shower Stall
Outdoor Features
- Covered Patio or Porch
Schools
- Peoria Elementary School
- Parkridge Elementary Middle School
- Liberty High School
Utilities
- Central Air
- Heating Available
- High Speed Internet
- Cable TV Available
Listing and Financial Details
- Tax Lot 17
- Assessor Parcel Number 200-13-035
Community Details
Overview
- Association fees include ground maintenance
- Canyon Ridge West Association, Phone Number (602) 277-4418
- Association Phone (623) 298-3304
- Built by D R HORTON HOMES
- Canyon Ridge West Parcel 5 Subdivision
Recreation
- Community Playground
Map
Home Values in the Area
Average Home Value in this Area
Tax History
| Year | Tax Paid | Tax Assessment Tax Assessment Total Assessment is a certain percentage of the fair market value that is determined by local assessors to be the total taxable value of land and additions on the property. | Land | Improvement |
|---|---|---|---|---|
| 2025 | $1,318 | $17,045 | -- | -- |
| 2024 | $1,333 | $16,234 | -- | -- |
| 2023 | $1,333 | $30,300 | $6,060 | $24,240 |
| 2022 | $1,278 | $23,700 | $4,740 | $18,960 |
| 2021 | $1,366 | $21,930 | $4,380 | $17,550 |
| 2020 | $1,382 | $20,330 | $4,060 | $16,270 |
| 2019 | $1,343 | $18,450 | $3,690 | $14,760 |
| 2018 | $1,301 | $17,050 | $3,410 | $13,640 |
| 2017 | $1,352 | $15,770 | $3,150 | $12,620 |
| 2016 | $1,344 | $13,880 | $2,770 | $11,110 |
| 2015 | $1,244 | $13,820 | $2,760 | $11,060 |
Property History
| Date | Event | Price | List to Sale | Price per Sq Ft | Prior Sale |
|---|---|---|---|---|---|
| 11/25/2025 11/25/25 | For Sale | $399,999 | +100.0% | $166 / Sq Ft | |
| 02/03/2017 02/03/17 | Sold | $200,000 | -5.0% | $83 / Sq Ft | View Prior Sale |
| 11/11/2016 11/11/16 | Price Changed | $210,500 | -2.8% | $87 / Sq Ft | |
| 10/14/2016 10/14/16 | For Sale | $216,500 | -- | $90 / Sq Ft |
Purchase History
| Date | Type | Sale Price | Title Company |
|---|---|---|---|
| Warranty Deed | -- | None Listed On Document | |
| Warranty Deed | $200,000 | Principal Title Agency Llc | |
| Special Warranty Deed | $139,000 | Guaranty Title Agency | |
| Trustee Deed | $226,472 | None Available | |
| Interfamily Deed Transfer | -- | Dhi Title Of Arizona Inc | |
| Corporate Deed | $267,890 | Dhi Title Of Arizona Inc |
Mortgage History
| Date | Status | Loan Amount | Loan Type |
|---|---|---|---|
| Previous Owner | $160,000 | New Conventional | |
| Previous Owner | $136,482 | FHA | |
| Previous Owner | $53,578 | Stand Alone Second | |
| Previous Owner | $214,312 | Fannie Mae Freddie Mac |
Source: Arizona Regional Multiple Listing Service (ARMLS)
MLS Number: 6951298
APN: 200-13-035
- 11460 W Eden Mckenzie Dr
- 17909 N 114th Dr
- 17878 N 114th Ln
- 11331 W Mccaslin Rose Ln
- 17799 N Lainie Ct Unit 1
- 11557 W Badger Ct
- 17778 N Lainie Ct
- 11672 W Agave Ct
- 11452 W St John Rd
- 11553 W Sonoran Ct
- 11105 W Ashley Chantil Dr
- 11540 W Sonoran Ct
- 18023 N 111th Dr
- 18437 N 111th Dr
- 11567 W Mule Deer Ct
- 11006 W Acacia Dr
- 10850 W Boswell Blvd
- 10918 W Manzanita Dr
- 11114 W Palmeras Dr
- 10922 W Welk Dr Unit 43
- 11354 W Austin Thomas Dr
- 17837 N 114th Ln
- 11434 W Phillip Jacob Dr
- 17447 N Avenue of the Arts
- 17447 N Avenue of the Arts Unit 1
- 17447 N Avenue of the Arts Unit 2
- 17447 N Avenue of the Arts Unit 3
- 17244 N 114th Dr
- 10901 W Sequoia Dr
- 19231 N Coyote Lakes Pkwy
- 10638 W Sequoia Dr
- 11669 W Pine Mountain Ct
- 11340 W Hutton Dr
- 19065 N Dinero Rd
- 12123 W Bell Rd Unit 112
- 12123 W Bell Rd Unit 118
- 12123 W Bell Rd
- 12123 W Bell Rd
- 12123 W Bell Rd
- 12123 W Bell Rd Unit 216
