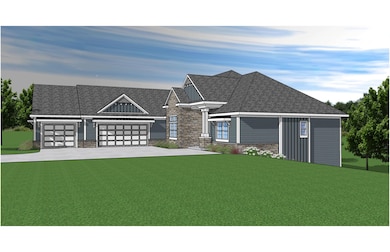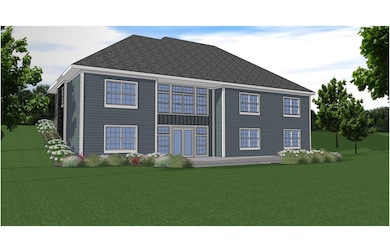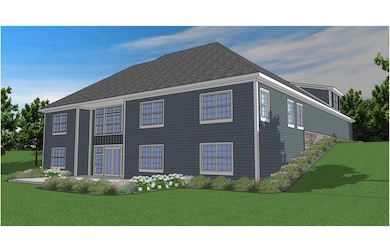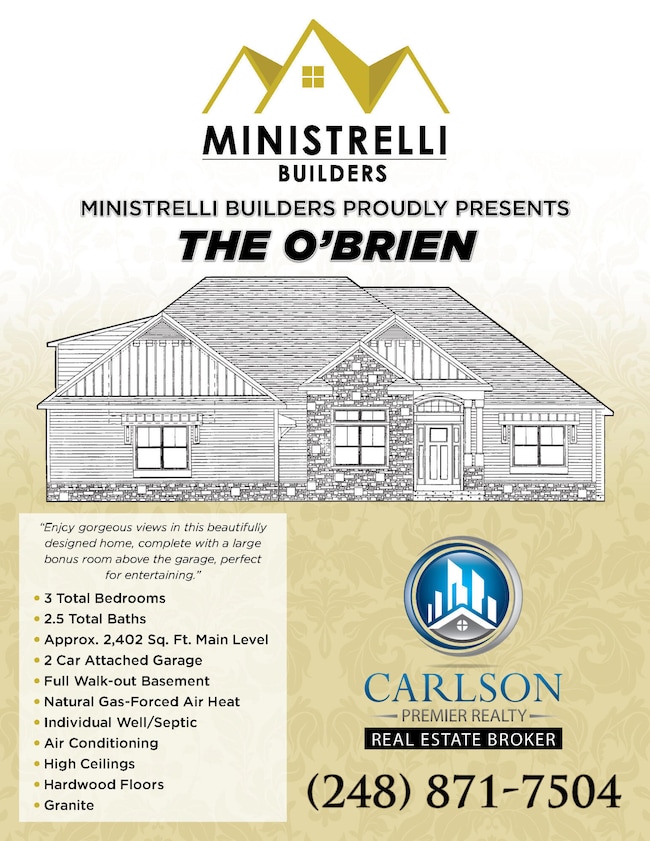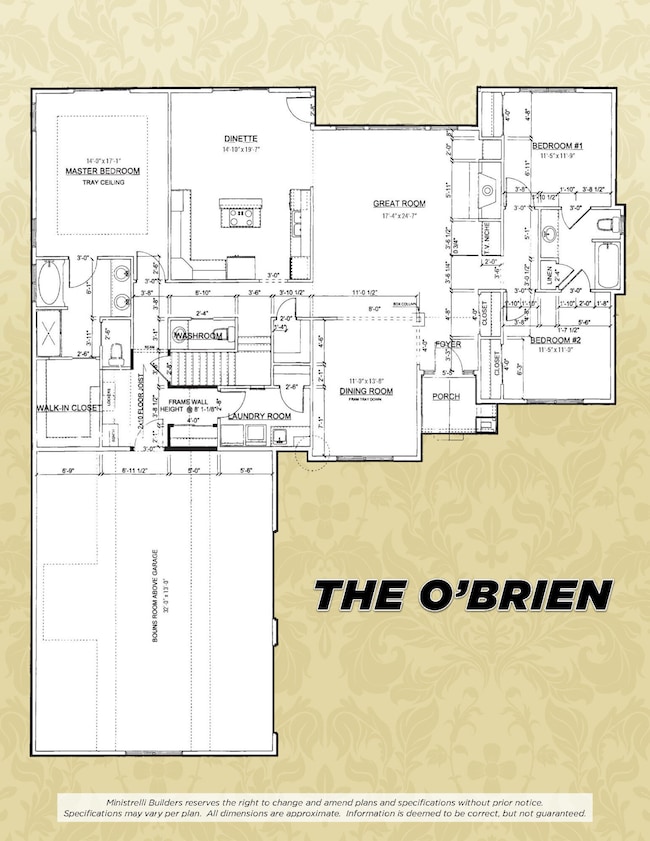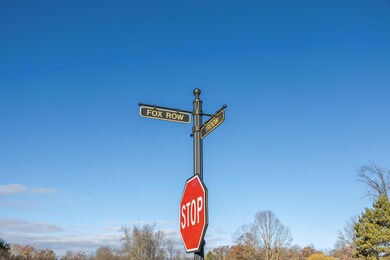11469 Fox Row Stanwood, MI 49346
Estimated payment $3,589/month
Highlights
- Golf Course Community
- Contemporary Architecture
- 1 Fireplace
- New Construction
- Hilly Lot
- Bonus Room
About This Home
New Luxury Living to be built on Fox Row Court in The Villages at Tullymore!
Don't miss out on this to-be-built O'Brien style home on the desirable Fox Row Court in the highly sought-after Villages at Tullymore! This plan calls for a 3-bedroom, 3-bathroom home on a beautiful quiet court. This exquisite property boasts over 2,400 square feet of meticulously designed living space, offering modern luxury and access to world-class amenities, all within a prestigious golf course community. Highlights:
•New Construction: Choose your own finishes and make tweaks to the design while this home is still under construction. Experience the ultimate in comfort and peace of mind with this brand-new home. Enjoy the latest in design, energy efficiency, and quality craftsmanship, with everything pristine and ready for you to personalize.
"Spacious and Bright: The open-concept living area is flooded with natural light, creating a warm and inviting ambiance. A large living room with a cozy fireplace is perfect for entertaining or relaxing with family.
"Gourmet Kitchen: The chef-inspired kitchen is a culinary masterpiece, featuring ample counter space and abundant storage, including a walk-in pantry.
"Luxurious Bedrooms: Three generously sized bedrooms, including a lavish master suite, provide comfortable accommodations. The master suite features a private en-suite bathroom for ultimate privacy and relaxation.
"Modern Bathrooms: Enjoy the sleek design and premium fixtures in the beautifully appointed bathrooms. A luxurious walk-in shower is an option!
"Attached Garage: The proposed attached three-car garage offers convenient parking and extra storage. This home could be built with a two-car garage which would provide cost savings.
"Prestigious Tullymore Location: Live the resort lifestyle in The Villages at Tullymore, renowned for its championship golf course, stunning natural beauty, and exclusive amenities. Enjoy proximity to the Tullymore Golf Resort and nearby Canadian Lakes community. "Peaceful Setting: Situated on a quiet street, this home provides a tranquil retreat while still offering easy access to local amenities and recreational opportunities.
"Deck: Home includes a free 12 x 12 deck, or a credit towards a larger deck. See MinistrelliBuilders.com for terms and details.
"Tullymore Golf Resort Membership: The initiation fee for Tullymore Golf Club membership will be waived with the purchase of this home, see website for terms and conditions: MinistrelliBuilders.com. Membership perks include enjoying tennis and pickleball courts, indoor and outdoor pools, a fitness room, and of course golfing on our prestigious courses. Embrace the luxurious lifestyle you deserve! Take advantage of the opportunity to have a newly constructed home in a highly desired golfing community. Contact our realtor today to learn more about our exquisite homes. Inquire about the adjacent Canadian Lakes Association and membership opportunity for those looking for boat docking and many other amenities and facilities.
Property Details
Home Type
- Condominium
Est. Annual Taxes
- $1
Year Built
- Built in 2025 | New Construction
Lot Details
- Property fronts a private road
- Cul-De-Sac
- Shrub
- Lot Has A Rolling Slope
- Sprinkler System
- Hilly Lot
HOA Fees
- $56 Monthly HOA Fees
Parking
- 3 Car Attached Garage
- Side Facing Garage
- Garage Door Opener
Home Design
- Proposed Property
- Contemporary Architecture
- Brick or Stone Mason
- Composition Roof
- HardiePlank Siding
- Stone
Interior Spaces
- 2,402 Sq Ft Home
- 1-Story Property
- 1 Fireplace
- Insulated Windows
- Window Screens
- Family Room
- Dining Room
- Bonus Room
Bedrooms and Bathrooms
- 3 Main Level Bedrooms
Laundry
- Laundry Room
- Laundry on main level
- Sink Near Laundry
- Gas Dryer Hookup
Basement
- Walk-Out Basement
- Basement Fills Entire Space Under The House
Utilities
- Forced Air Heating and Cooling System
- Heating System Uses Natural Gas
- Well
- Natural Gas Water Heater
- Septic Tank
- Septic System
Community Details
Overview
- Association fees include trash, snow removal
- Association Phone (231) 972-4837
- Village Of Hamlet Condos
- Built by Ministrelli Builders, LLC
- Hamlet Subdivision
Recreation
- Golf Course Community
Pet Policy
- Pets Allowed
Map
Home Values in the Area
Average Home Value in this Area
Tax History
| Year | Tax Paid | Tax Assessment Tax Assessment Total Assessment is a certain percentage of the fair market value that is determined by local assessors to be the total taxable value of land and additions on the property. | Land | Improvement |
|---|---|---|---|---|
| 2025 | $1 | $5,000 | $0 | $0 |
| 2024 | -- | $5,000 | $0 | $0 |
| 2023 | -- | $5,000 | $0 | $0 |
| 2022 | $0 | $5,000 | $0 | $0 |
| 2021 | -- | $5,000 | $0 | $0 |
| 2020 | -- | -- | $0 | $0 |
| 2019 | -- | -- | $0 | $0 |
| 2018 | -- | -- | $0 | $0 |
| 2017 | -- | -- | $0 | $0 |
| 2016 | -- | -- | $0 | $0 |
| 2014 | -- | -- | $0 | $0 |
| 2013 | -- | -- | $0 | $0 |
Property History
| Date | Event | Price | List to Sale | Price per Sq Ft |
|---|---|---|---|---|
| 01/20/2025 01/20/25 | For Sale | $669,000 | -- | $279 / Sq Ft |
Purchase History
| Date | Type | Sale Price | Title Company |
|---|---|---|---|
| Warranty Deed | -- | None Listed On Document |
Source: MichRIC
MLS Number: 25002380
APN: 5411-087-054-000
- 11325 Killarney Dr
- 11463 Killarney Dr
- 11290 Killarney Dr
- 6244 Dublin Dr
- 11350 Killarney Dr
- 6359 Kilkenny Dr
- 6310 Kilkenny Dr
- 6452 Kilkenny Dr
- 6195 110th Ave
- 10951 Dobbyn Dr Unit 51
- 6878 Bantry Bay Ct Unit 3
- 6485 Dunhill Dr
- 6923 Abbey Ln
- 6742 Abbey Ln
- 11623 Port Stewart Dr Unit 6
- 11585 Port Stewart Dr Unit 5
- 6897 Abbey Ln
- 11747 New Castle Dr Unit 13
- 12104 Tullymore Dr
- 7125 Holiday Dr
- 11711 Bluebird Dr
- 1601 Hiddenview Dr
- 19500 14 Mile Rd
- 20151 Gilbert Rd
- 14135 Bulldog Ln
- 5347 Birch Island Dr
- 217 Morrison St
- 311 Morrison St
- 319 S Stewart Ave
- 319 S Stewart Ave
- 310 Maple St Unit B
- 210 S Michigan Ave Unit B
- 830 Water Tower Rd
- 815 Country Way
- 830 Country Way
- 321 N Michigan Ave Unit 2
- 1101 Fuller Ave
- 238 Baldwin St
- 710 W Edgerton St
- 2995 S Pine Ave

