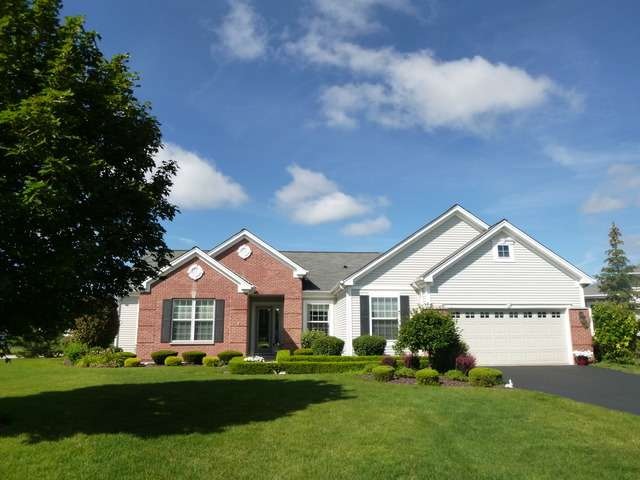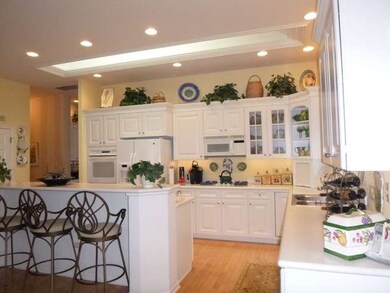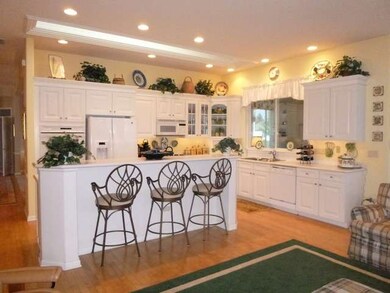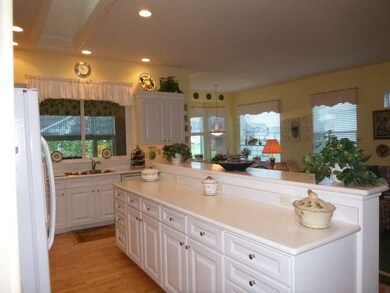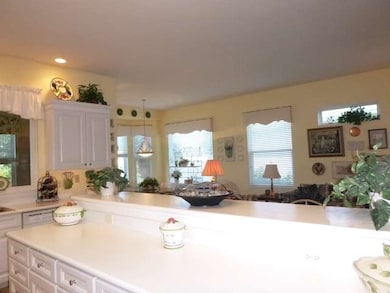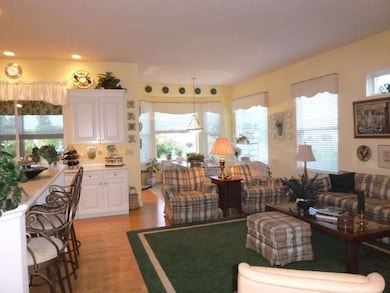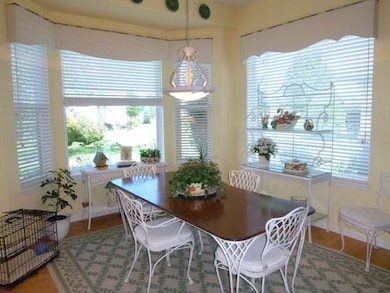
11469 Morning Glory Ln Huntley, IL 60142
Riley NeighborhoodHighlights
- Senior Community
- Ranch Style House
- Sun or Florida Room
- Landscaped Professionally
- Wood Flooring
- Home Office
About This Home
As of November 2019SUPERIOR MODEL-DEL WEBB ORIGINAL FROM THE ESTATE SERIES~PREMIUM CUL-DE-SAC LOT ON OVER 1/2 ACRE~10'F CEILINGS~HARDWOOD FLOORING~ROUNDED CORNERS~TRUE GOURMET KITCHEN W/CORIAN,UPGRD. APPL~CROWN MOLDING~DBL OVEN~RECESSED LIGHTING~EAT-UP COUNTER~SKY LIGHT~FORMAL LIVING AND DINING ROOMS~BUTLER PANTRY~FIREPLACE~SUNROOM~OVERSIZE PATIO~CUSTOM PERGOLA~BAY WINDOWS ~JACUZZI TUB~PULL-DOWN STAIRS TO ATTIC~SERVICE DOOR
Last Agent to Sell the Property
Huntley Realty License #475131422 Listed on: 04/10/2014
Co-Listed By
James Hanger
Huntley Realty License #475157622
Home Details
Home Type
- Single Family
Est. Annual Taxes
- $10,769
Year Built
- 2000
Lot Details
- Cul-De-Sac
- Landscaped Professionally
HOA Fees
- $134 per month
Parking
- Attached Garage
- Garage Door Opener
- Driveway
- Parking Included in Price
- Garage Is Owned
Home Design
- Ranch Style House
- Brick Exterior Construction
- Slab Foundation
- Asphalt Shingled Roof
- Vinyl Siding
Interior Spaces
- Skylights
- Electric Fireplace
- Breakfast Room
- Home Office
- Sun or Florida Room
- Wood Flooring
Kitchen
- Walk-In Pantry
- Oven or Range
- Microwave
- Dishwasher
- Disposal
Bedrooms and Bathrooms
- Primary Bathroom is a Full Bathroom
- Bathroom on Main Level
- Soaking Tub
- Separate Shower
Laundry
- Laundry on main level
- Dryer
- Washer
Outdoor Features
- Patio
Utilities
- Forced Air Heating and Cooling System
- Heating System Uses Gas
Community Details
- Senior Community
Listing and Financial Details
- Senior Tax Exemptions
- Homeowner Tax Exemptions
Ownership History
Purchase Details
Purchase Details
Home Financials for this Owner
Home Financials are based on the most recent Mortgage that was taken out on this home.Purchase Details
Purchase Details
Home Financials for this Owner
Home Financials are based on the most recent Mortgage that was taken out on this home.Purchase Details
Purchase Details
Home Financials for this Owner
Home Financials are based on the most recent Mortgage that was taken out on this home.Similar Homes in Huntley, IL
Home Values in the Area
Average Home Value in this Area
Purchase History
| Date | Type | Sale Price | Title Company |
|---|---|---|---|
| Deed | -- | -- | |
| Warranty Deed | $370,000 | Attorney | |
| Interfamily Deed Transfer | -- | Attorney | |
| Warranty Deed | $350,000 | Fidelity National Title | |
| Interfamily Deed Transfer | -- | -- | |
| Warranty Deed | $378,754 | -- |
Mortgage History
| Date | Status | Loan Amount | Loan Type |
|---|---|---|---|
| Previous Owner | $280,000 | Adjustable Rate Mortgage/ARM | |
| Previous Owner | $206,010 | New Conventional | |
| Previous Owner | $253,100 | Unknown | |
| Previous Owner | $254,350 | Unknown | |
| Previous Owner | $252,700 | No Value Available |
Property History
| Date | Event | Price | Change | Sq Ft Price |
|---|---|---|---|---|
| 11/08/2019 11/08/19 | Sold | $370,000 | -2.6% | $141 / Sq Ft |
| 10/12/2019 10/12/19 | Pending | -- | -- | -- |
| 09/23/2019 09/23/19 | Price Changed | $379,900 | -2.6% | $145 / Sq Ft |
| 08/17/2019 08/17/19 | For Sale | $389,900 | +11.4% | $149 / Sq Ft |
| 06/12/2014 06/12/14 | Sold | $350,000 | -2.8% | $133 / Sq Ft |
| 04/28/2014 04/28/14 | Pending | -- | -- | -- |
| 04/10/2014 04/10/14 | For Sale | $359,900 | -- | $137 / Sq Ft |
Tax History Compared to Growth
Tax History
| Year | Tax Paid | Tax Assessment Tax Assessment Total Assessment is a certain percentage of the fair market value that is determined by local assessors to be the total taxable value of land and additions on the property. | Land | Improvement |
|---|---|---|---|---|
| 2024 | $10,769 | $159,638 | $9,314 | $150,324 |
| 2023 | $10,482 | $143,405 | $8,367 | $135,038 |
| 2022 | $9,969 | $130,582 | $7,619 | $122,963 |
| 2021 | $9,675 | $122,982 | $7,176 | $115,806 |
| 2020 | $9,516 | $119,703 | $6,985 | $112,718 |
| 2019 | $8,876 | $116,647 | $6,807 | $109,840 |
| 2018 | $10,474 | $134,068 | $7,662 | $126,406 |
| 2017 | $10,251 | $126,348 | $7,221 | $119,127 |
| 2016 | $10,333 | $120,125 | $6,865 | $113,260 |
| 2013 | -- | $111,904 | $16,366 | $95,538 |
Agents Affiliated with this Home
-
Erin Bendis

Seller's Agent in 2019
Erin Bendis
Huntley Realty
(847) 977-4972
36 in this area
184 Total Sales
-
R
Seller Co-Listing Agent in 2019
Rebecca Johnson
Huntley Realty
-
Heidi Seagren

Buyer's Agent in 2019
Heidi Seagren
Compass
(847) 306-0600
158 Total Sales
-
Joseph Render

Seller's Agent in 2014
Joseph Render
Huntley Realty
(847) 890-8881
81 in this area
223 Total Sales
-
J
Seller Co-Listing Agent in 2014
James Hanger
Huntley Realty
-
Rich Perillo

Buyer's Agent in 2014
Rich Perillo
Perillo Real Estate Group
(847) 331-2112
2 in this area
111 Total Sales
Map
Source: Midwest Real Estate Data (MRED)
MLS Number: MRD08581568
APN: 18-32-153-007
- 12900 Big Horn Dr
- 11341 Greenway Dr
- 11264 Bellflower Ln
- 13169 W Essex Ln
- 11773 Wildrose Dr
- 13233 Stonebridge Ln
- 11734 Nottingham Dr
- 11724 Wembley Dr
- 11646 Evergreen Ln
- 12976 Rock Springs Ln
- 11231 Fitzgerald Ln
- 13455 Nealy Rd
- 11982 Stonewater Crossing
- 11837 Messiner Dr
- 12164 Plum Grove Rd
- 13673 Kirkland Dr
- 12081 Chandra Cir
- 15218 Harmony Lot 2 Rd
- LOT 3 Il rt 47 Hwy
- LOT 2 Il Rt 47 & Joan Hwy
