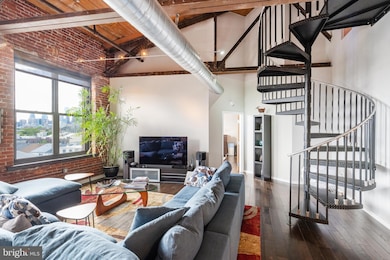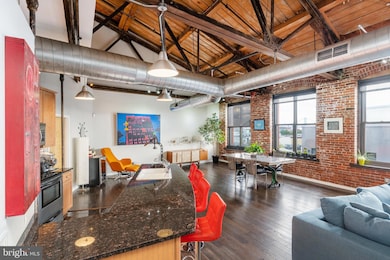1147 53 N 4th St Unit 6E Philadelphia, PA 19123
Northern Liberties NeighborhoodEstimated payment $6,009/month
Highlights
- Penthouse
- Curved or Spiral Staircase
- Den
- City View
- Furnished
- 3-minute walk to Thomas Hart Park
About This Home
** NOW OFFERING 4.99% interest rate on qualified Buyers 1st year mortgage**
Sleek Penthouse Loft at the Iconic Cigar Factory | 2+ Beds | 3 Baths | Skyline Views | 2,465+ SF
Welcome to Penthouse 6E at the historic Cigar Factory—a true New York-style loft in the heart of Northern Liberties. This stunning sixth-floor residence spans over 2,465 square feet and embodies the ultimate blend of industrial character and modern sophistication. Step into a space that feels straight out of SoHo: 13+ ft exposed timber ceilings, massive steel beams, original brick walls, and jaw-dropping 7'x6' factory-style windows that flood the home with natural light and frame unbeatable Center City skyline views.
This sun-drenched 2-bedroom + den, 3 full bath loft also features a dramatic second-floor mezzanine, perfect for a the third bedroom, creative studio, home office, or lounge. The open-concept layout is made for entertaining, yet effortlessly cozy for everyday living. The chef’s kitchen includes maple cabinetry, granite countertops, a porcelain farmhouse sink, brand-new stainless steel appliances, and an oversized breakfast bar that seats five or more. A hidden pantry/laundry room offers discreet extra storage, and a full guest bath is tucked just beyond the kitchen. The primary suite is a showstopper—expansive, full of charm, and showcasing those iconic skyline views. A huge walk-in closet connects to a luxe en-suite bath with dual vanity, soaking tub, and spa-style tiled shower. Climb the spiral staircase to find a second large bedroom with its own walk-in closet and full bathroom, plus a lofted flex space perfect for a gym, studio, guest suite, or WFH setup. Additional highlights, 1-car deeded garage parking with a brand-new EV charger installed at every parking space, Dual-zone HVAC, Pet-friendly building, Elevator access. Walk to the best of Northern Liberties and Fishtown—cafés, boutiques, restaurants, and transit. With its raw textures, soaring proportions, and unbeatable location, this penthouse loft is a rare opportunity to own a true piece of Philadelphia’s industrial-chic history.
Don’t miss it—schedule your private tour today.
Listing Agent
(215) 627-6005 Michele4Homes@gmail.com BHHS Fox & Roach-Center City Walnut Listed on: 06/04/2025

Property Details
Home Type
- Condominium
Est. Annual Taxes
- $8,668
Year Built
- Built in 2004
HOA Fees
- $930 Monthly HOA Fees
Parking
- 1 Assigned Parking Garage Space
- Electric Vehicle Home Charger
- Parking Storage or Cabinetry
- Private Parking
- Rear-Facing Garage
- Garage Door Opener
- Parking Lot
- Off-Street Parking
Home Design
- Penthouse
- Entry on the 6th floor
- Brick Exterior Construction
Interior Spaces
- 2,465 Sq Ft Home
- Property has 2 Levels
- Furnished
- Curved or Spiral Staircase
- Dining Area
- Den
- City Views
- Laundry in unit
Bedrooms and Bathrooms
- Walk-In Closet
Utilities
- Forced Air Heating and Cooling System
- Electric Water Heater
Additional Features
- Accessible Elevator Installed
- Property is in excellent condition
Listing and Financial Details
- Assessor Parcel Number 888035796
Community Details
Overview
- Association fees include common area maintenance, security gate, snow removal, exterior building maintenance, sewer, water, trash
- Mid-Rise Condominium
- Northern Liberties Subdivision
Amenities
- Common Area
- Elevator
Pet Policy
- Dogs and Cats Allowed
Map
Home Values in the Area
Average Home Value in this Area
Property History
| Date | Event | Price | List to Sale | Price per Sq Ft |
|---|---|---|---|---|
| 08/20/2025 08/20/25 | Price Changed | $825,000 | -2.9% | $335 / Sq Ft |
| 06/04/2025 06/04/25 | For Sale | $849,900 | -- | $345 / Sq Ft |
Source: Bright MLS
MLS Number: PAPH2490506
- 1147 53 N 4th St Unit 5C
- 1147 N 4th St Unit 6F
- 340 W Girard Ave
- 1146 N Orianna St
- 1138 N 4th St
- 1146 N Galloway St
- 1136 N 4th St
- 331 W Girard Ave
- 1146 N 3rd St
- 1030 N Leithgow St
- 1130 N 3rd St
- 1139 41 N 3rd St Unit 10
- 1148 50 N 3rd St
- 1012 N Leithgow St
- 1203 15 N 3rd St Unit 103
- 1227 N 3rd St
- 1102 N Bodine St
- 1124 N American St Unit 1
- 1222 N Orkney St Unit 1
- 1224 N Orkney St Unit 1
- 342 W Girard Ave
- 1141 N 4th St Unit ID1055792P
- 335 W Girard Ave Unit 1ST FLOOR
- 1206 N Orianna St Unit 3
- 1149 N 3rd St Unit ID1055765P
- 1143 N 3rd St Unit 303
- 1151 N 3rd St Unit 215
- 1112-1118 N 3rd St
- 238 W Girard Ave Unit 2
- 232 W Girard Ave Unit 2
- 1150 N American St
- 1106 N Bodine St
- 120333 Germantown Ave Unit ID1237855P
- 120333 Germantown Ave Unit ID1075558P
- 120333 Germantown Ave Unit ID1223599P
- 120333 Germantown Ave Unit ID1223602P
- 120333 Germantown Ave Unit ID1223603P
- 120333 Germantown Ave Unit ID1075563P
- 120333 Germantown Ave Unit ID1075567P
- 120333 Germantown Ave Unit ID1237852P






