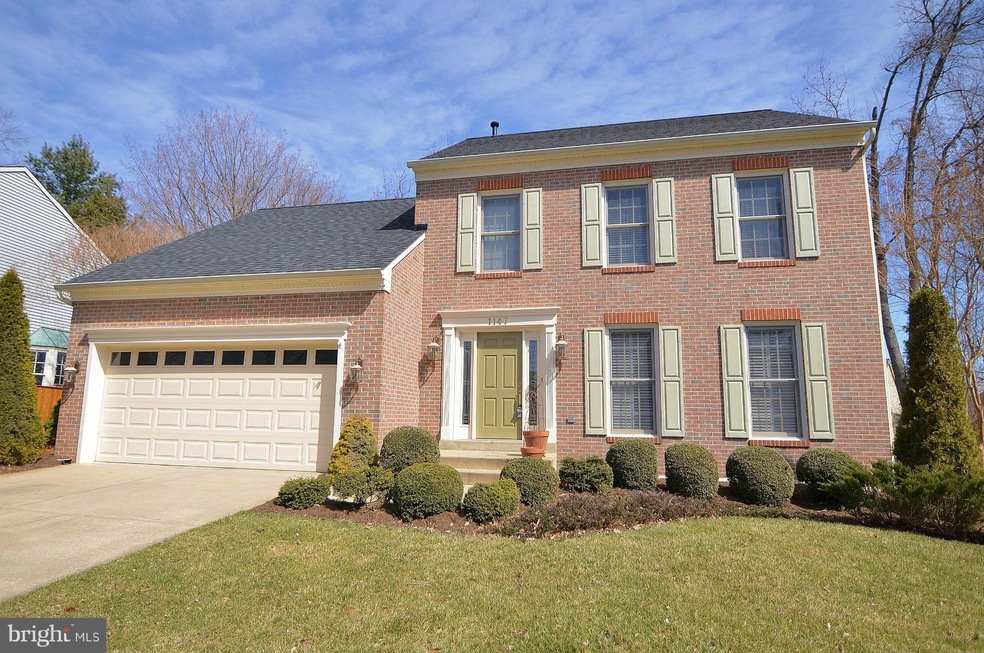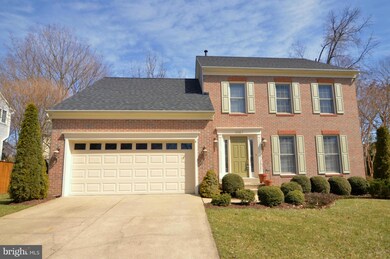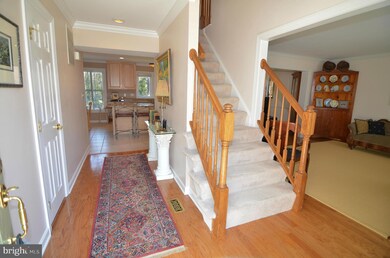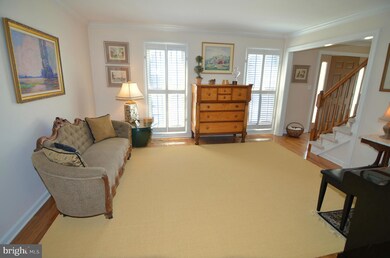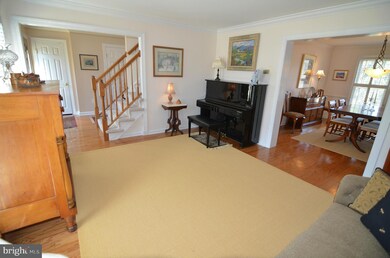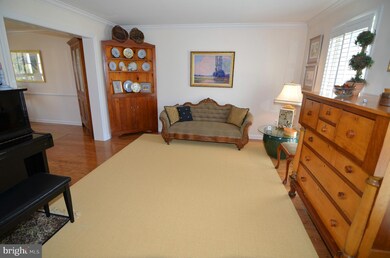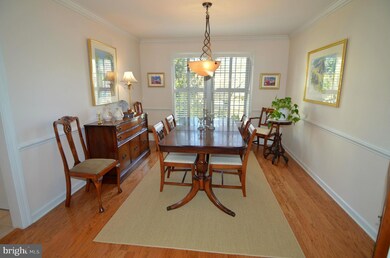
1147 Charing Cross Dr Crofton, MD 21114
Highlights
- Open Floorplan
- Colonial Architecture
- Vaulted Ceiling
- Crofton Elementary School Rated A-
- Deck
- 4-minute walk to Crofton Chase park
About This Home
As of October 2018This meticulous colonial is bright & airy with abundant windows, & gleaming wood flooring. The updated kitchen boasts maple cabinets, breakfast nook, granite counter tops, center island w/seating, recessed lighting & tile flooring. Enjoy the wood burning FP, crown/chair molding, garden bath in master bedroom, finished bsmt & nat gas heat. Replaced roof, gutters, garage door, front door, AC, HWH.
Last Buyer's Agent
Michael Gonzalez
Perennial Real Estate
Home Details
Home Type
- Single Family
Est. Annual Taxes
- $4,682
Year Built
- Built in 1992
Lot Details
- 8,180 Sq Ft Lot
- The property's topography is level
- Backs to Trees or Woods
- Property is in very good condition
- Property is zoned R5
HOA Fees
- $33 Monthly HOA Fees
Parking
- 2 Car Attached Garage
- Front Facing Garage
- Garage Door Opener
- Driveway
- Off-Street Parking
Home Design
- Colonial Architecture
- Brick Exterior Construction
- Fiberglass Roof
Interior Spaces
- Property has 3 Levels
- Open Floorplan
- Chair Railings
- Crown Molding
- Vaulted Ceiling
- Ceiling Fan
- Recessed Lighting
- Fireplace Mantel
- Double Pane Windows
- Window Treatments
- Wood Frame Window
- Window Screens
- Atrium Doors
- Six Panel Doors
- Entrance Foyer
- Family Room
- Living Room
- Dining Room
- Game Room
- Wood Flooring
Kitchen
- Country Kitchen
- Breakfast Area or Nook
- Electric Oven or Range
- Microwave
- Dishwasher
- Kitchen Island
- Upgraded Countertops
- Disposal
Bedrooms and Bathrooms
- 4 Bedrooms
- En-Suite Primary Bedroom
- En-Suite Bathroom
- 3.5 Bathrooms
Laundry
- Dryer
- Washer
Improved Basement
- Basement Fills Entire Space Under The House
- Connecting Stairway
- Sump Pump
Outdoor Features
- Deck
Utilities
- 90% Forced Air Heating and Cooling System
- Vented Exhaust Fan
- Natural Gas Water Heater
- Cable TV Available
Listing and Financial Details
- Tax Lot 24R
- Assessor Parcel Number 020219090070032
Community Details
Overview
- Association fees include common area maintenance, management, insurance, reserve funds
- Built by NV HOMES
- Crofton Chase Subdivision, Jamestown Floorplan
- The community has rules related to alterations or architectural changes, commercial vehicles not allowed, covenants
Recreation
- Community Basketball Court
- Community Playground
Ownership History
Purchase Details
Home Financials for this Owner
Home Financials are based on the most recent Mortgage that was taken out on this home.Purchase Details
Home Financials for this Owner
Home Financials are based on the most recent Mortgage that was taken out on this home.Purchase Details
Home Financials for this Owner
Home Financials are based on the most recent Mortgage that was taken out on this home.Purchase Details
Home Financials for this Owner
Home Financials are based on the most recent Mortgage that was taken out on this home.Purchase Details
Home Financials for this Owner
Home Financials are based on the most recent Mortgage that was taken out on this home.Similar Homes in Crofton, MD
Home Values in the Area
Average Home Value in this Area
Purchase History
| Date | Type | Sale Price | Title Company |
|---|---|---|---|
| Deed | $550,000 | Sage Title Group Llc | |
| Interfamily Deed Transfer | -- | Equity Settlement Svcs Inc | |
| Special Warranty Deed | $530,000 | Title Forward | |
| Deed | $213,900 | -- | |
| Deed | $65,300 | -- |
Mortgage History
| Date | Status | Loan Amount | Loan Type |
|---|---|---|---|
| Open | $417,000 | New Conventional | |
| Closed | $424,000 | New Conventional | |
| Closed | $420,000 | New Conventional | |
| Previous Owner | $491,500 | No Value Available | |
| Previous Owner | $395,882 | New Conventional | |
| Previous Owner | $409,000 | New Conventional | |
| Previous Owner | $417,000 | Stand Alone Second | |
| Previous Owner | $363,500 | New Conventional | |
| Previous Owner | $362,000 | Stand Alone Refi Refinance Of Original Loan | |
| Previous Owner | $34,944 | Unknown | |
| Previous Owner | $228,000 | Unknown | |
| Previous Owner | $228,000 | New Conventional | |
| Previous Owner | $171,100 | No Value Available | |
| Previous Owner | $209,775 | No Value Available |
Property History
| Date | Event | Price | Change | Sq Ft Price |
|---|---|---|---|---|
| 10/11/2018 10/11/18 | Sold | $550,000 | 0.0% | $265 / Sq Ft |
| 08/19/2018 08/19/18 | Pending | -- | -- | -- |
| 08/16/2018 08/16/18 | For Sale | $550,000 | +3.8% | $265 / Sq Ft |
| 06/30/2014 06/30/14 | Sold | $530,000 | +0.2% | $255 / Sq Ft |
| 04/12/2014 04/12/14 | Pending | -- | -- | -- |
| 04/07/2014 04/07/14 | Price Changed | $529,000 | -2.5% | $255 / Sq Ft |
| 03/19/2014 03/19/14 | For Sale | $542,500 | +2.4% | $261 / Sq Ft |
| 03/15/2014 03/15/14 | Off Market | $530,000 | -- | -- |
| 03/15/2014 03/15/14 | For Sale | $542,500 | -- | $261 / Sq Ft |
Tax History Compared to Growth
Tax History
| Year | Tax Paid | Tax Assessment Tax Assessment Total Assessment is a certain percentage of the fair market value that is determined by local assessors to be the total taxable value of land and additions on the property. | Land | Improvement |
|---|---|---|---|---|
| 2025 | $6,308 | $588,633 | -- | -- |
| 2024 | $6,308 | $557,467 | $0 | $0 |
| 2023 | $6,127 | $526,300 | $262,500 | $263,800 |
| 2022 | $5,731 | $513,167 | $0 | $0 |
| 2021 | $11,248 | $500,033 | $0 | $0 |
| 2020 | $5,480 | $486,900 | $237,500 | $249,400 |
| 2019 | $5,485 | $486,900 | $237,500 | $249,400 |
| 2018 | $4,937 | $486,900 | $237,500 | $249,400 |
| 2017 | $5,002 | $491,500 | $0 | $0 |
| 2016 | -- | $465,267 | $0 | $0 |
| 2015 | -- | $439,033 | $0 | $0 |
| 2014 | -- | $412,800 | $0 | $0 |
Agents Affiliated with this Home
-
Seth Dailey

Seller's Agent in 2018
Seth Dailey
Keller Williams Gateway LLC
(443) 801-5300
190 Total Sales
-
Monique Ligthart

Buyer's Agent in 2018
Monique Ligthart
Coldwell Banker (NRT-Southeast-MidAtlantic)
(443) 995-3942
46 Total Sales
-
Bonnie Fleishman

Seller's Agent in 2014
Bonnie Fleishman
Douglas Realty, LLC
(443) 994-1468
2 in this area
125 Total Sales
-
Michael Gonzalez

Buyer's Agent in 2014
Michael Gonzalez
Perennial Real Estate
(301) 346-0926
117 Total Sales
Map
Source: Bright MLS
MLS Number: 1002881598
APN: 02-190-90070032
- 1701 Jasper Ln
- 1132 Charing Cross Dr
- 2241 Aberdeen Dr
- 2808 Klein Ct
- 2710 Strongs Ct
- 1887 Aberdeen Cir
- 1521 Fenway Rd
- 1761 Aberdeen Cir
- 2508 Stow Ct Unit 37
- 1904 Ardenwood Terrace
- 1721 Leisure Way
- 1745 Leisure Way
- 1619 New Windsor Ct
- 1715 Foxdale Ct Unit 178
- 1710 Fallowfield Ct
- 1683 Fallowfield Ct
- 1602 Farnborn St
- 1822 Foxdale Ct
- 2561 Windy Oak Ct
- 2441 Bolton Ln
