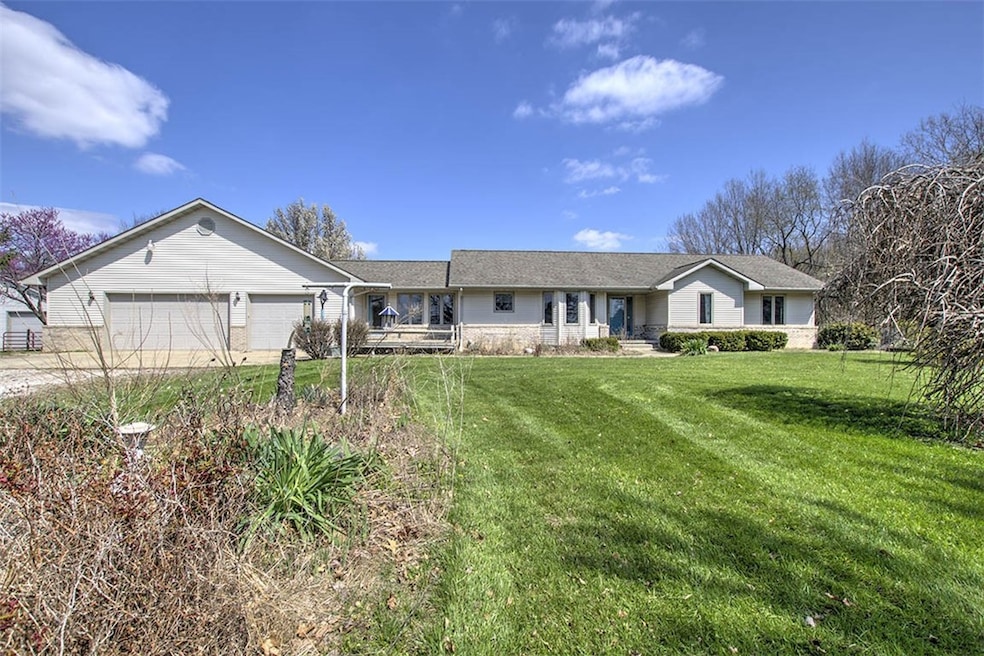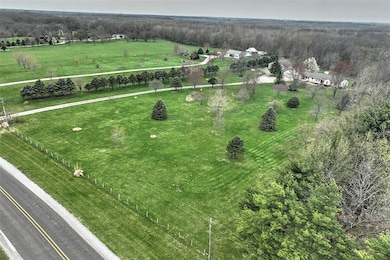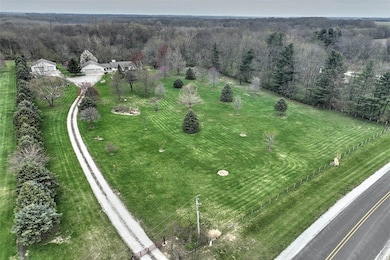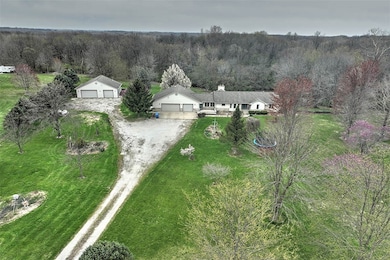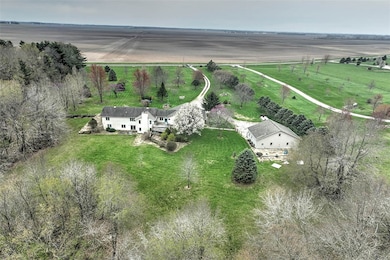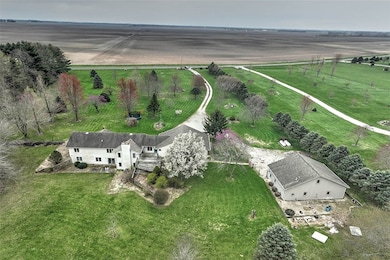1147 E 2800 Rd N Mount Auburn, IL 62547
Estimated payment $2,709/month
Highlights
- 5.4 Acre Lot
- Deck
- Cathedral Ceiling
- Taylorville Junior High School Rated 9+
- Wooded Lot
- 2 Fireplaces
About This Home
Country Living at its finest! Close to Taylorville, Springfield and Decatur! Just minutes away from all these cities sitting on 5.40 ACRES of gorgeous terrain! This handsome ranch home with 2x6 CONSTRUCTION and a WALK-OUT BASEMENT, allows you to enjoy private living to the fullest extent. The custom Gary Brian kitchen features custom cabinetry with roll out drawers, GRANITE countertops, a glass back splash, a large PANTRY and all appliances. It opens to the spacious vaulted living area. The laundry with washer and dryer, along with the master bedroom, is on the main floor. The master offers double vanities and a large walk-in closet. The lower level offers a generous family room with the second fireplace, a WET BAR and so much more! The attached 3 car garage has 7 ft doors, utility sink and heat for those cold winter days. The massive OUTBUILDING has 2 double and 1 single 9 ft doors, full bath, upper loft storage area and is heated. This property is where memories are made!
Home Details
Home Type
- Single Family
Est. Annual Taxes
- $4,942
Year Built
- Built in 1998
Lot Details
- 5.4 Acre Lot
- Wooded Lot
- Property is zoned AGR
Parking
- 3 Car Garage
Home Design
- Shingle Roof
- Asphalt Roof
- Vinyl Siding
- Block And Beam Construction
Interior Spaces
- 1-Story Property
- Wet Bar
- Cathedral Ceiling
- 2 Fireplaces
- Gas Fireplace
- Workshop
Kitchen
- Oven
- Dishwasher
Bedrooms and Bathrooms
- 3 Bedrooms
- En-Suite Primary Bedroom
Laundry
- Laundry on main level
- Dryer
- Washer
Finished Basement
- Walk-Out Basement
- Partial Basement
Outdoor Features
- Deck
Schools
- Taylorville Elementary And Middle School
- Taylorville High School
Utilities
- Central Air
- Floor Furnace
- Heating System Uses Propane
- Well
- Gas Water Heater
- Septic Tank
Listing and Financial Details
- Assessor Parcel Number 10-04-16-100-002-01
Map
Home Values in the Area
Average Home Value in this Area
Tax History
| Year | Tax Paid | Tax Assessment Tax Assessment Total Assessment is a certain percentage of the fair market value that is determined by local assessors to be the total taxable value of land and additions on the property. | Land | Improvement |
|---|---|---|---|---|
| 2024 | $5,059 | $90,597 | $18,117 | $72,480 |
| 2023 | $4,942 | $84,876 | $16,973 | $67,903 |
| 2022 | $4,350 | $77,626 | $15,523 | $62,103 |
| 2021 | $4,077 | $73,919 | $14,135 | $59,784 |
| 2020 | $4,101 | $73,919 | $14,135 | $59,784 |
| 2019 | $4,044 | $73,919 | $14,135 | $59,784 |
| 2018 | $3,938 | $71,433 | $13,660 | $57,773 |
| 2017 | $3,592 | $65,608 | $8,569 | $57,039 |
| 2016 | $3,105 | $64,322 | $8,401 | $55,921 |
| 2015 | $3,012 | $61,764 | $8,067 | $53,697 |
| 2014 | $2,973 | $60,464 | $7,897 | $52,567 |
| 2013 | $2,905 | $59,323 | $7,470 | $51,853 |
| 2011 | $2,990 | $59,323 | $7,470 | $51,853 |
Property History
| Date | Event | Price | Change | Sq Ft Price |
|---|---|---|---|---|
| 08/28/2025 08/28/25 | Pending | -- | -- | -- |
| 08/25/2025 08/25/25 | Price Changed | $435,000 | -6.5% | $123 / Sq Ft |
| 06/09/2025 06/09/25 | Price Changed | $465,000 | -4.1% | $131 / Sq Ft |
| 04/14/2025 04/14/25 | For Sale | $485,000 | -- | $137 / Sq Ft |
Purchase History
| Date | Type | Sale Price | Title Company |
|---|---|---|---|
| Warranty Deed | $430,000 | -- |
Source: Central Illinois Board of REALTORS®
MLS Number: 6251502
APN: 10-04-16-100-002-01
- 204 S Broad St
- 309 E Temple St
- 2999 Roby Loop Unit 1
- 513 Harrison Dr
- 218 N Church St Unit 1
- Lot 5th Cross St
- 495 S Griffith Creek Rd
- 2494 County Road 625 E
- 2530 River Bluff Rd
- 523 Beaman Dr Unit 1
- 210 Prairie Run
- 16110400010 None
- 421 E Washington St
- 307 E Douglas St
- 743 Anne St
- 120 8th St Unit 1
- 219 N Cook St
- 156 8th St Unit 1
- 414 5th St
- 749 Louisa St
