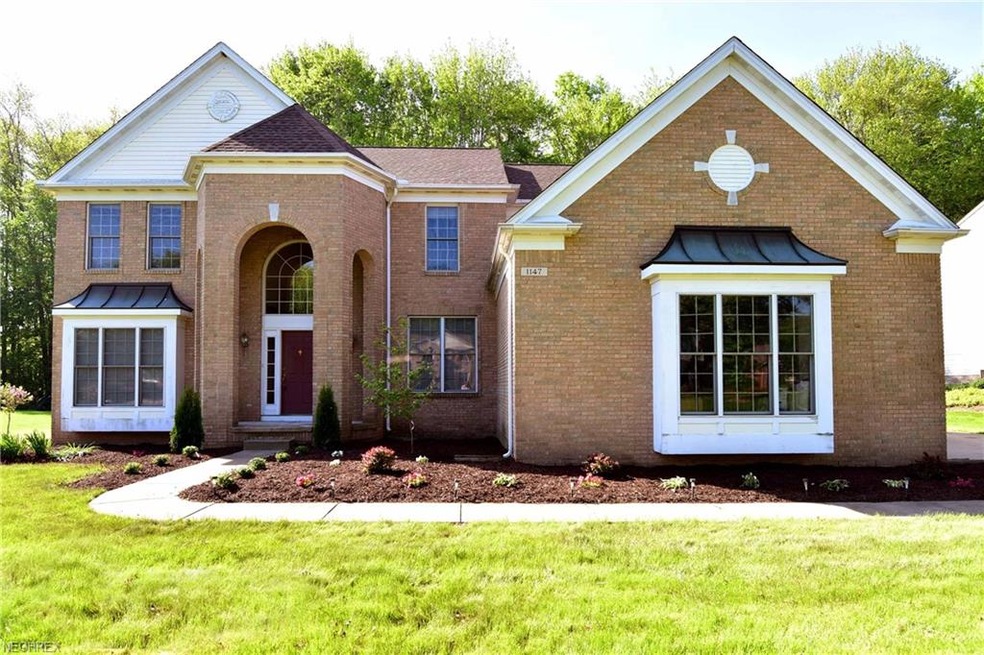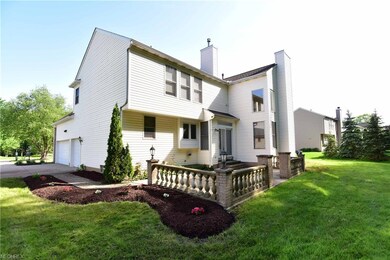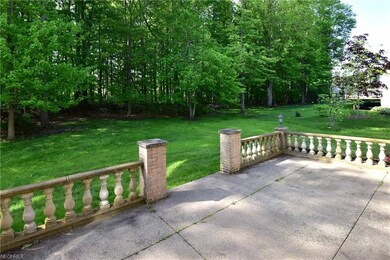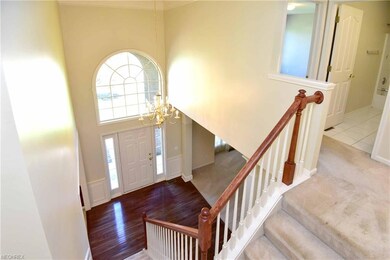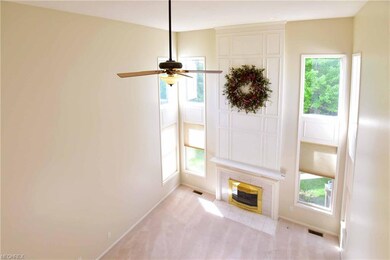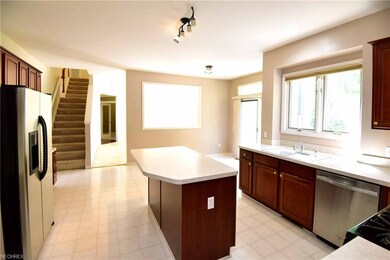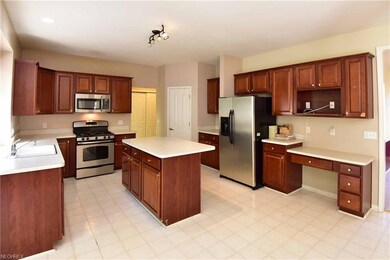
1147 Fireside Trail Broadview Heights, OH 44147
Highlights
- Colonial Architecture
- 2 Fireplaces
- Patio
- North Royalton Middle School Rated A
- 3 Car Attached Garage
- Forced Air Heating and Cooling System
About This Home
As of October 2019Colonial In Desirable MacIntosh Farms Development. Two Story Foyer Entry With Wood Flooring, Formal Dining Room, Two Story Family Room With Fireplace, Open To Kitchen With Island and All Appliances To Stay. First Floor Office and Laundry, Split Staircase Leads To 4 Generous Sized Bedrooms. Master With Vaulted Ceiling, Fireplace, Whirlpool Tub, Separate Vanities and Walk In Closet. Bedroom 2 With Full Bath and Walk In Closet, Bedroom 3 & 4 Share Adjacent Bath. Finished Lower Level, Great Play and Recreation and Unfinished Storage Area. Attached Side Entry 3 Car Garage. Private Backyard With Concrete Patio and Banisters. Recent Updates Include: Roof 2013, Newer Furnace, Air and Most Appliances. Freshly Painted Interior. Quick Occupancy Can Be Had. Development Offers 3 Swimming Pools, Tennis Court, Community Barn and Walking Trails. Short Drive To New Recreation Center Being Built, Splash Park, Metro Park, Fine Dining and Shopping. Minutes To Downtown Cleveland, Akron and Airport. Call Today!
Last Agent to Sell the Property
RE/MAX Above & Beyond License #340381 Listed on: 05/15/2018

Home Details
Home Type
- Single Family
Year Built
- Built in 1999
Lot Details
- 0.48 Acre Lot
- Lot Dimensions are 104x200
HOA Fees
- $40 Monthly HOA Fees
Home Design
- Colonial Architecture
- Brick Exterior Construction
- Asphalt Roof
- Vinyl Construction Material
Interior Spaces
- 2-Story Property
- 2 Fireplaces
- Finished Basement
- Basement Fills Entire Space Under The House
Bedrooms and Bathrooms
- 4 Bedrooms
Parking
- 3 Car Attached Garage
- Garage Drain
- Garage Door Opener
Outdoor Features
- Patio
Utilities
- Forced Air Heating and Cooling System
- Heating System Uses Gas
Community Details
- Association fees include recreation
- Macintosh Farm Community
Listing and Financial Details
- Assessor Parcel Number 585-07-051
Ownership History
Purchase Details
Home Financials for this Owner
Home Financials are based on the most recent Mortgage that was taken out on this home.Purchase Details
Home Financials for this Owner
Home Financials are based on the most recent Mortgage that was taken out on this home.Purchase Details
Home Financials for this Owner
Home Financials are based on the most recent Mortgage that was taken out on this home.Purchase Details
Home Financials for this Owner
Home Financials are based on the most recent Mortgage that was taken out on this home.Purchase Details
Similar Homes in the area
Home Values in the Area
Average Home Value in this Area
Purchase History
| Date | Type | Sale Price | Title Company |
|---|---|---|---|
| Warranty Deed | $373,000 | Infinity Title Agency | |
| Survivorship Deed | $360,500 | Signature Title | |
| Warranty Deed | $370,000 | Resource Title Agency | |
| Corporate Deed | $325,200 | Resource Title Agency Inc | |
| Deed | $59,000 | -- |
Mortgage History
| Date | Status | Loan Amount | Loan Type |
|---|---|---|---|
| Open | $353,301 | New Conventional | |
| Closed | $354,350 | New Conventional | |
| Previous Owner | $288,400 | New Conventional | |
| Previous Owner | $220,000 | Purchase Money Mortgage | |
| Previous Owner | $70,000 | Credit Line Revolving | |
| Previous Owner | $160,000 | Unknown | |
| Previous Owner | $25,000 | Credit Line Revolving | |
| Previous Owner | $175,000 | No Value Available |
Property History
| Date | Event | Price | Change | Sq Ft Price |
|---|---|---|---|---|
| 10/28/2019 10/28/19 | Sold | $373,000 | -0.5% | $84 / Sq Ft |
| 10/02/2019 10/02/19 | Pending | -- | -- | -- |
| 09/27/2019 09/27/19 | Price Changed | $375,000 | -2.6% | $84 / Sq Ft |
| 09/18/2019 09/18/19 | Price Changed | $385,000 | -1.3% | $87 / Sq Ft |
| 09/17/2019 09/17/19 | For Sale | $390,000 | +4.6% | $88 / Sq Ft |
| 09/16/2019 09/16/19 | Off Market | $373,000 | -- | -- |
| 09/07/2019 09/07/19 | Price Changed | $390,000 | -1.3% | $88 / Sq Ft |
| 08/27/2019 08/27/19 | Price Changed | $395,000 | -1.3% | $89 / Sq Ft |
| 08/14/2019 08/14/19 | Price Changed | $400,000 | -4.8% | $90 / Sq Ft |
| 08/06/2019 08/06/19 | Price Changed | $420,000 | -1.2% | $94 / Sq Ft |
| 07/29/2019 07/29/19 | For Sale | $425,000 | +17.9% | $96 / Sq Ft |
| 07/24/2018 07/24/18 | Sold | $360,500 | -2.5% | $70 / Sq Ft |
| 06/18/2018 06/18/18 | Pending | -- | -- | -- |
| 05/25/2018 05/25/18 | For Sale | $369,900 | -- | $71 / Sq Ft |
Tax History Compared to Growth
Tax History
| Year | Tax Paid | Tax Assessment Tax Assessment Total Assessment is a certain percentage of the fair market value that is determined by local assessors to be the total taxable value of land and additions on the property. | Land | Improvement |
|---|---|---|---|---|
| 2024 | $7,881 | $127,995 | $32,235 | $95,760 |
| 2023 | $8,667 | $130,560 | $26,360 | $104,200 |
| 2022 | $8,611 | $130,550 | $26,360 | $104,200 |
| 2021 | $8,743 | $130,550 | $26,360 | $104,200 |
| 2020 | $9,062 | $129,400 | $24,400 | $105,000 |
| 2019 | $8,809 | $369,700 | $69,700 | $300,000 |
| 2018 | $8,898 | $129,400 | $24,400 | $105,000 |
| 2017 | $9,121 | $128,630 | $25,170 | $103,460 |
| 2016 | $8,684 | $128,630 | $25,170 | $103,460 |
| 2015 | $8,007 | $128,630 | $25,170 | $103,460 |
| 2014 | $8,007 | $120,230 | $23,520 | $96,710 |
Agents Affiliated with this Home
-
Michael Ferrante

Seller's Agent in 2019
Michael Ferrante
Century 21 Homestar
(216) 373-7727
3 in this area
1,536 Total Sales
-
Diane Weseloh

Buyer's Agent in 2019
Diane Weseloh
Keller Williams Elevate
(216) 440-0432
41 in this area
607 Total Sales
-
Ashley Rizzo
A
Buyer Co-Listing Agent in 2019
Ashley Rizzo
Keller Williams Elevate
20 Total Sales
-
Cheryl Wiegand Schroer

Seller's Agent in 2018
Cheryl Wiegand Schroer
RE/MAX
(440) 897-7771
51 in this area
157 Total Sales
-
John Lambert

Buyer's Agent in 2018
John Lambert
Howard Hanna
(440) 539-5981
21 in this area
145 Total Sales
-
Suzanne Lambert

Buyer Co-Listing Agent in 2018
Suzanne Lambert
Howard Hanna
(440) 364-4545
85 in this area
488 Total Sales
Map
Source: MLS Now
MLS Number: 3999153
APN: 585-07-051
- 126 Turnberry Crossing
- 215 Prestwick Dr
- 1387 Apple Valley Ct
- 1470 Fireside Trail
- 283 Prestwick Dr
- 1450 W Edgerton Rd
- 9500 Prell Dr
- 9990 Broadview Rd
- 1650 Parkview Ln
- 2652 Barnsley Way
- 10305 Broadview Rd
- 1890 Hampton Run Unit 10
- 4354 Brookhaven Dr
- 4394 Brookhaven Dr
- 18591 Glenbrook
- V/L Akins Rd
- 2022 Akins Rd
- 1381 Hamilton Dr
- 433 Bordeaux Blvd
- 456 Bordeaux Blvd
