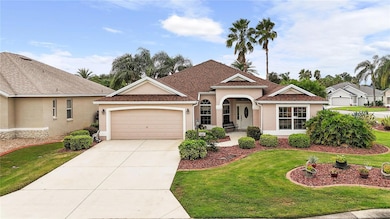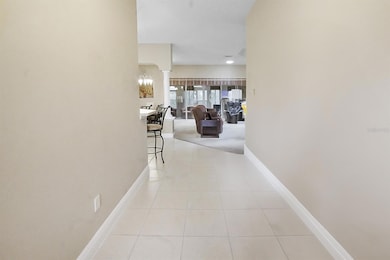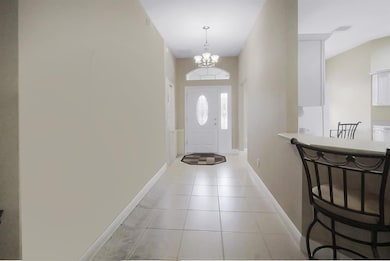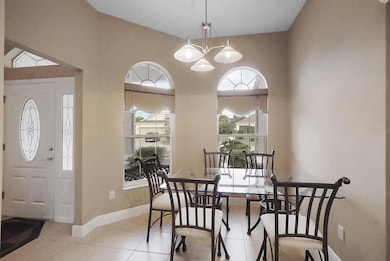1147 Isle of Palms Path The Villages, FL 32162
Village of Largo NeighborhoodEstimated payment $2,884/month
Highlights
- Golf Course Community
- Open Floorplan
- Main Floor Primary Bedroom
- Active Adult
- Cathedral Ceiling
- Corner Lot
About This Home
Under contract-accepting backup offers. BOND PAID! RARE ALL BLOCK AND STUCCO NEIGHBORHOOD in the Village of Largo! This Gardenia floor plan sits on a desirable corner homesite with plenty of room for a future pool or birdcage. From the moment you arrive, you’ll notice the curb appeal with red lava rock in the flower beds, decorative Curb-It, and landscaping in that frames the home beautifully. Step inside and enjoy volume ceilings, an open split floor plan, and a home so immaculate it has been lovingly nicknamed “Mrs. Clean’s.” The kitchen features White Bay cabinetry, a glass smooth-top range, and crisp Formica countertops. Major updates have already been taken care of, including a roof replacement in 2020, exterior paint in 2025, hot water heater in 2024, dishwasher in 2025, and a sprinkler tune-up in 2023. The enclosed lanai under heat and air is a great place to unwind after a long day of playing in the community. Tile flows through all wet areas, and the versatile third bedroom without a closet is perfect for an office, den, or guest space. The primary suite offers dual closets and dual vanities. Best of all, this home is located just minutes from Lake Sumter Landing Market Square, where you’ll enjoy nightly live entertainment, waterfront dining, boutique shopping, and the true heart of The Villages lifestyle.
Listing Agent
WORTH CLARK REALTY Brokerage Phone: 352-988-7777 License #3085168 Listed on: 09/12/2025

Home Details
Home Type
- Single Family
Est. Annual Taxes
- $3,192
Year Built
- Built in 2006
Lot Details
- 8,019 Sq Ft Lot
- East Facing Home
- Corner Lot
- Oversized Lot
- Irregular Lot
HOA Fees
- $199 Monthly HOA Fees
Parking
- 2 Car Attached Garage
Home Design
- Slab Foundation
- Shingle Roof
- Block Exterior
- Stone Siding
Interior Spaces
- 1,927 Sq Ft Home
- Open Floorplan
- Cathedral Ceiling
- Ceiling Fan
- Double Pane Windows
- Sliding Doors
- Combination Dining and Living Room
Kitchen
- Eat-In Kitchen
- Range
- Microwave
- Dishwasher
Flooring
- Carpet
- Ceramic Tile
Bedrooms and Bathrooms
- 3 Bedrooms
- Primary Bedroom on Main
- Split Bedroom Floorplan
- Walk-In Closet
- 2 Full Bathrooms
Laundry
- Laundry Room
- Dryer
- Washer
Utilities
- Central Air
- Heating System Uses Natural Gas
- Thermostat
- Underground Utilities
- Natural Gas Connected
- Cable TV Available
Additional Features
- Reclaimed Water Irrigation System
- Enclosed Patio or Porch
Listing and Financial Details
- Visit Down Payment Resource Website
- Tax Lot 57
- Assessor Parcel Number D35J057
- $911 per year additional tax assessments
Community Details
Overview
- Active Adult
- $199 Other Monthly Fees
- Villages Of Sumter Subdivision
- The community has rules related to deed restrictions, allowable golf cart usage in the community
Amenities
- Community Mailbox
Recreation
- Golf Course Community
- Tennis Courts
- Community Playground
- Community Pool
- Park
- Dog Park
Map
Home Values in the Area
Average Home Value in this Area
Tax History
| Year | Tax Paid | Tax Assessment Tax Assessment Total Assessment is a certain percentage of the fair market value that is determined by local assessors to be the total taxable value of land and additions on the property. | Land | Improvement |
|---|---|---|---|---|
| 2025 | $3,233 | $269,580 | -- | -- |
| 2024 | $4,576 | $261,990 | -- | -- |
| 2023 | $4,576 | $254,360 | $0 | $0 |
| 2022 | $4,495 | $246,960 | $0 | $0 |
| 2021 | $4,655 | $239,770 | $0 | $0 |
| 2020 | $4,719 | $236,460 | $0 | $0 |
| 2019 | $4,727 | $231,150 | $0 | $0 |
| 2018 | $4,454 | $226,840 | $0 | $0 |
| 2017 | $4,476 | $222,180 | $0 | $0 |
| 2016 | $4,514 | $217,610 | $0 | $0 |
| 2015 | -- | $216,100 | $0 | $0 |
| 2014 | -- | $214,390 | $0 | $0 |
Property History
| Date | Event | Price | List to Sale | Price per Sq Ft |
|---|---|---|---|---|
| 11/01/2025 11/01/25 | Pending | -- | -- | -- |
| 10/24/2025 10/24/25 | Price Changed | $459,900 | -2.1% | $239 / Sq Ft |
| 09/12/2025 09/12/25 | For Sale | $469,900 | -- | $244 / Sq Ft |
Purchase History
| Date | Type | Sale Price | Title Company |
|---|---|---|---|
| Interfamily Deed Transfer | -- | Attorney | |
| Warranty Deed | $278,600 | None Available |
Mortgage History
| Date | Status | Loan Amount | Loan Type |
|---|---|---|---|
| Open | $222,872 | New Conventional |
Source: Stellar MLS
MLS Number: G5102038
APN: D35J057
- 1089 Isle of Palms Path
- 1159 Isle of Palms Path
- 949 Isle of Palms Path
- 2208 Pilar Place
- 2023 Thurmond Ave
- 1991 Johnson Ct
- 1098 Burnettown Place
- 1926 Stafford Ave
- 849 Yemassee Loop
- 2132 Blackville Dr
- 2377 Longbow Trail
- 2361 India Hook Terrace
- 1797 Pamplico Ct
- 1884 Poppy Cir
- 2439 Anita Way
- 859 Chapman Loop
- 423 Skyfield Ct
- 1798 Longwood Ct
- 879 Chapman Loop
- 879 Astor Way






