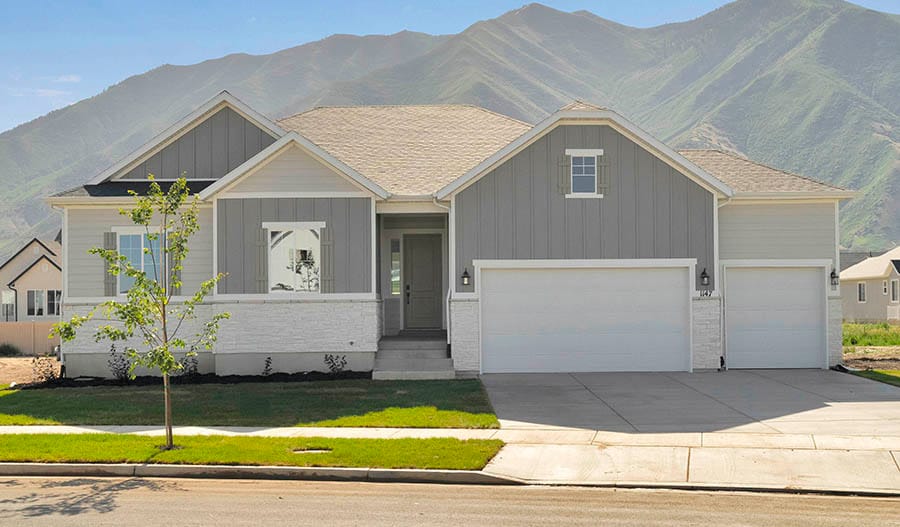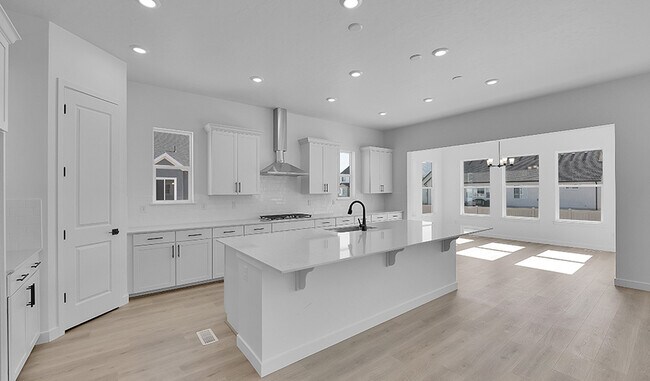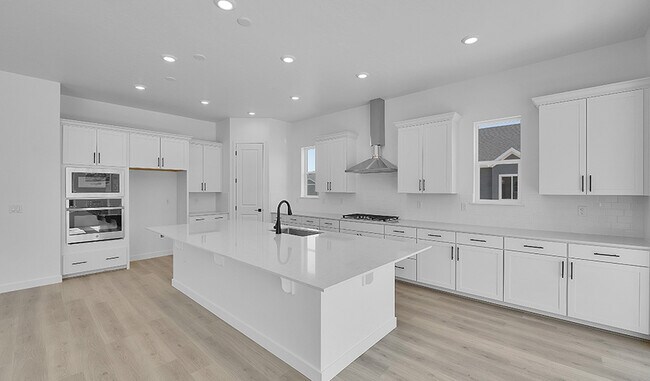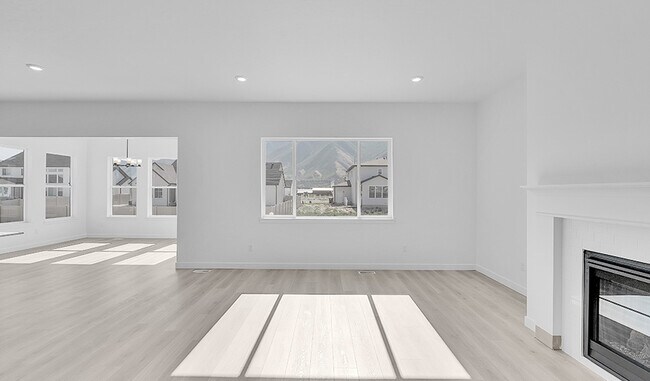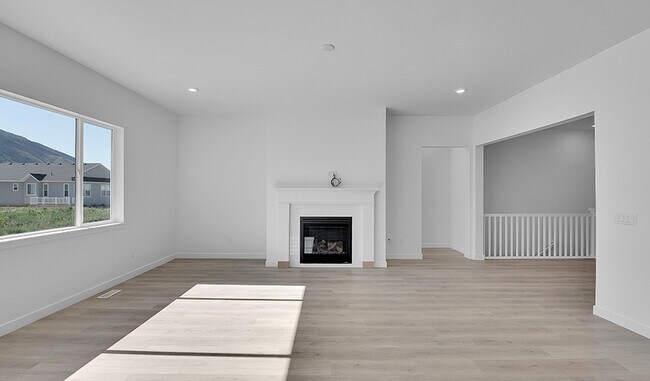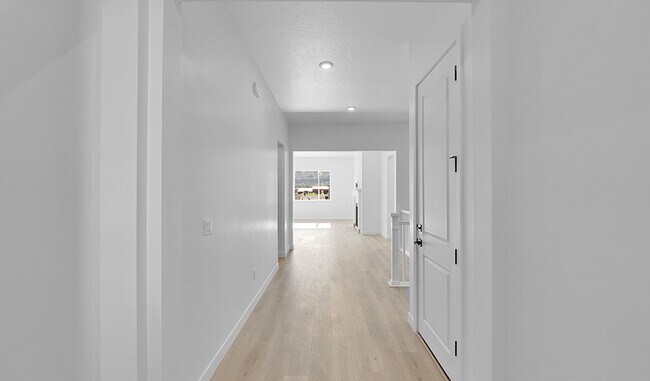
Last list price
Verified badge confirms data from builder
1147 S 3170 E Spanish Fork, UT 84660
Canyon View Meadows
Daniel II Plan
Total Views
834
4
Beds
2.5
Baths
2,498
Sq Ft
$314
Price per Sq Ft
Highlights
- Golf Course Community
- New Construction
- Walk-In Pantry
- Maple Ridge Elementary Rated A-
- Community Center
- Fireplace
About This Home
Explore this ranch-style Daniel II home, ready for quick move-in! Included features: an inviting covered entry; an impressive great room with a fireplace; a gourmet kitchen showcasing a sizable center island, a walk-in pantry, and an adjacent sunroom; a serene primary suite boasting an oversized walk-in closet and a deluxe bath with double sinks; three secondary bedrooms; a shared hall bath; convenient laundry and powder rooms; and an unfinished walkout basement. This could be your dream home!
Home Details
Home Type
- Single Family
Parking
- 3 Car Garage
Home Design
- New Construction
Interior Spaces
- 1-Story Property
- Fireplace
- Walk-In Pantry
- Laundry Room
- Basement
Bedrooms and Bathrooms
- 4 Bedrooms
Community Details
Amenities
- Shops
- Community Center
Recreation
- Golf Course Community
- Park
- Trails
Map
Move In Ready Homes with Daniel II Plan
Other Move In Ready Homes in Canyon View Meadows
About the Builder
Welcome to Richmond American! They're glad customers are here. If customers are shopping for a new construction home, they owe it to themself to research their options and find their best fit. They'd like to tell customers a little more about their companies, so you can feel good about choosing Richmond American as their builder. They would be honored to guide customers on their journey to homeownership, as they have for homebuyers across the country since 1977.
A customer's home is one of the most important purchases they will make in their lifetime. Before customers select a new homebuilder, they may want to learn more about the company and their history. For more than four decades, they've been making the American Dream a reality from coast to coast. They're excited to share their story with their customers.
Nearby Homes
- 2984 E Canyon Meadows Dr
- Canyon View Meadows
- 3032 E Canyon Meadows Dr Unit 331
- 3056 E Canyon Meadows Dr Unit 330
- 3074 E Canyon Meadows Dr
- Canyon View Meadows
- 1551 S 3170 E
- 804 E 1610 S Unit 91
- 824 E 1610 S Unit 92
- 2311 S 3550 Atwood E
- High Sky Estates
- 357 E 1460 S Unit 45
- 4976 Alder
- Harmony Ridge - Townhomes
- Harmony Ridge
- 51 N Spanish Fork Pkwy
- 82 E 1900 S Unit 10
- 2155 E 130 N Unit 57
- 2131 E 130 N Unit 58
- 2117 E 130 N Unit 59
