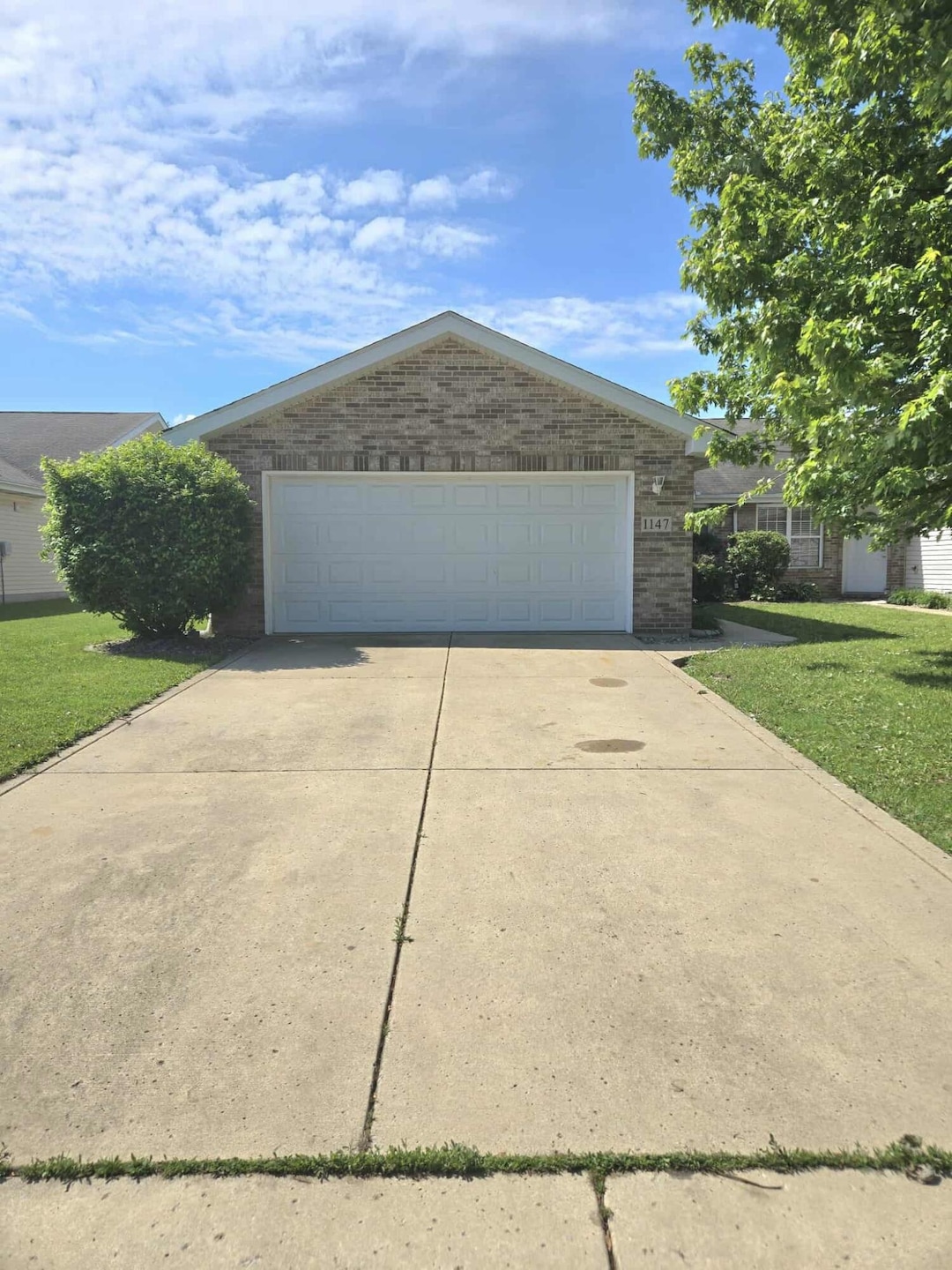
1147 W 84th Dr Merrillville, IN 46410
Central Merrillville NeighborhoodHighlights
- No HOA
- 2 Car Attached Garage
- Living Room
- Neighborhood Views
- Patio
- Tile Flooring
About This Home
As of June 2025No HOA Dues! Located in the Mesa Ridge Subdivision, this 3 Bedroom 1 3/4 bath duplex with 1,700 sf of living space offers an attached 2 car garage, a spacious foyer upon entering, vaulted ceilings in the living room, an ensuite and a walk-in closet in the primary bedroom, and a sliding door that leads out to the back patio. Enjoy the convenience of living in this prime location being near major shopping and roads. Contact your agent today!
Last Agent to Sell the Property
Listing Leaders Executive RE License #RB19001973 Listed on: 05/23/2025

Last Buyer's Agent
Listing Leaders Executive RE License #RB19001973 Listed on: 05/23/2025

Townhouse Details
Home Type
- Townhome
Est. Annual Taxes
- $2,060
Year Built
- Built in 2005
Lot Details
- 6,534 Sq Ft Lot
- Landscaped
Parking
- 2 Car Attached Garage
Home Design
- Half Duplex
- Brick Foundation
Interior Spaces
- 1,703 Sq Ft Home
- 1-Story Property
- Living Room
- Neighborhood Views
- Gas Range
Flooring
- Carpet
- Tile
Bedrooms and Bathrooms
- 3 Bedrooms
Laundry
- Laundry on main level
- Dryer
- Washer
Outdoor Features
- Patio
Utilities
- Forced Air Heating and Cooling System
- Heating System Uses Natural Gas
Community Details
- No Home Owners Association
- Mesa Ridge Subdivision
Listing and Financial Details
- Assessor Parcel Number 451221383017000030
Ownership History
Purchase Details
Home Financials for this Owner
Home Financials are based on the most recent Mortgage that was taken out on this home.Purchase Details
Home Financials for this Owner
Home Financials are based on the most recent Mortgage that was taken out on this home.Purchase Details
Purchase Details
Home Financials for this Owner
Home Financials are based on the most recent Mortgage that was taken out on this home.Purchase Details
Similar Homes in the area
Home Values in the Area
Average Home Value in this Area
Purchase History
| Date | Type | Sale Price | Title Company |
|---|---|---|---|
| Warranty Deed | -- | Fidelity National Title | |
| Warranty Deed | $222,500 | Community Title Company | |
| Interfamily Deed Transfer | -- | None Available | |
| Warranty Deed | -- | Chicago Title Insurance Co | |
| Quit Claim Deed | -- | Ticor Title | |
| Warranty Deed | -- | Ticor Title | |
| Warranty Deed | -- | Ticor Title |
Mortgage History
| Date | Status | Loan Amount | Loan Type |
|---|---|---|---|
| Previous Owner | $237,000 | VA | |
| Previous Owner | $218,469 | FHA | |
| Previous Owner | $240,000 | Credit Line Revolving |
Property History
| Date | Event | Price | Change | Sq Ft Price |
|---|---|---|---|---|
| 06/30/2025 06/30/25 | Sold | $253,000 | -4.5% | $149 / Sq Ft |
| 05/30/2025 05/30/25 | Pending | -- | -- | -- |
| 05/23/2025 05/23/25 | For Sale | $265,000 | +19.1% | $156 / Sq Ft |
| 07/18/2023 07/18/23 | Sold | $222,500 | 0.0% | $131 / Sq Ft |
| 06/06/2023 06/06/23 | Pending | -- | -- | -- |
| 06/04/2023 06/04/23 | For Sale | $222,500 | -- | $131 / Sq Ft |
Tax History Compared to Growth
Tax History
| Year | Tax Paid | Tax Assessment Tax Assessment Total Assessment is a certain percentage of the fair market value that is determined by local assessors to be the total taxable value of land and additions on the property. | Land | Improvement |
|---|---|---|---|---|
| 2024 | $5,244 | $224,000 | $33,500 | $190,500 |
| 2023 | $3,674 | $223,800 | $32,500 | $191,300 |
| 2022 | $3,674 | $183,700 | $14,400 | $169,300 |
| 2021 | $3,326 | $166,300 | $13,900 | $152,400 |
| 2020 | $3,224 | $161,200 | $13,400 | $147,800 |
| 2019 | $3,549 | $146,400 | $12,100 | $134,300 |
| 2018 | $3,574 | $135,900 | $12,100 | $123,800 |
| 2017 | $3,596 | $135,100 | $12,100 | $123,000 |
| 2016 | $3,073 | $137,200 | $11,600 | $125,600 |
| 2014 | $2,926 | $137,700 | $11,500 | $126,200 |
| 2013 | $3,179 | $143,500 | $12,800 | $130,700 |
Agents Affiliated with this Home
-

Seller's Agent in 2025
Erin Dapshis
Listing Leaders Executive RE
(219) 742-3802
4 in this area
107 Total Sales
-

Seller Co-Listing Agent in 2025
Kimberly Sut
Listing Leaders Executive RE
(219) 669-6081
3 in this area
172 Total Sales
-

Seller's Agent in 2023
Elaine Eich
McColly Real Estate
(219) 765-1015
18 in this area
93 Total Sales
-

Seller Co-Listing Agent in 2023
Dianne Cline
McColly Real Estate
(219) 765-1015
4 in this area
35 Total Sales
-

Buyer's Agent in 2023
Nikola Pusara
Banga Realty, LLC
(219) 776-8005
5 in this area
67 Total Sales
Map
Source: Northwest Indiana Association of REALTORS®
MLS Number: 821310
APN: 45-12-21-383-017.000-030
- 1261 W 84th Place
- 8402 Pierce Place
- 8247 Buchanan St
- 8620 Madison St
- 8648 Madison St
- 8652 Madison St
- 8243 Lincoln Cir Unit B
- 8690 Broadway Appr
- 1447 W 84th Ave
- 8269 Johnson St
- 8547 Johnson St
- 8616 Madison St
- 8771 Jackson St
- 8121 Grant St
- 0-Lot 11 Grant St
- 0-Lot 12 Grant St
- 0- Lot 5 Grant St
- 8700 Grant St
- 691 W 77th Ave
- 7900 Grant St






