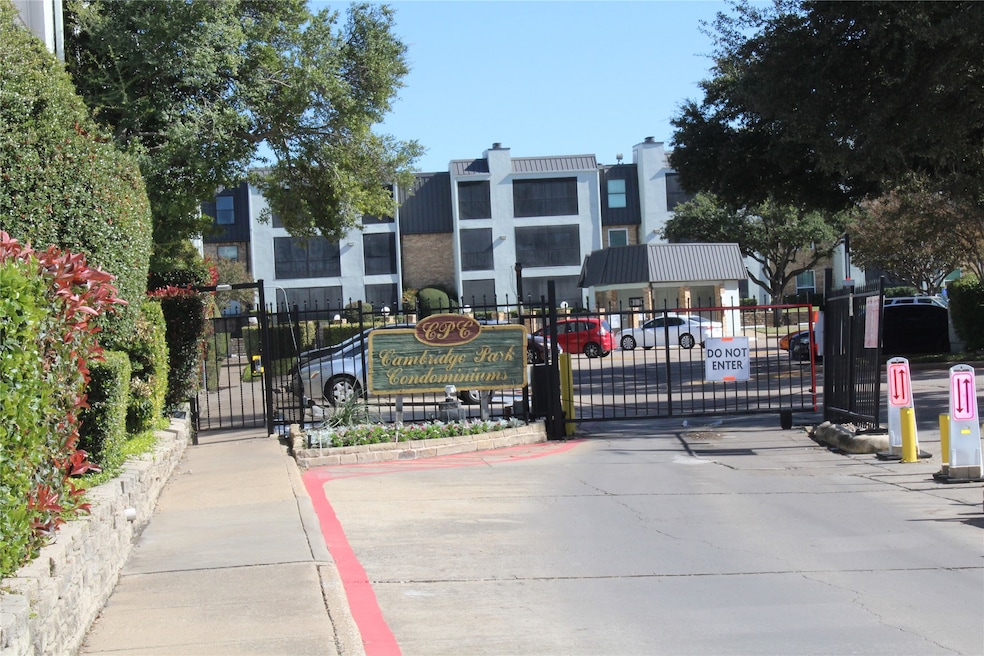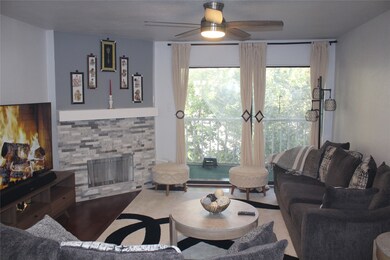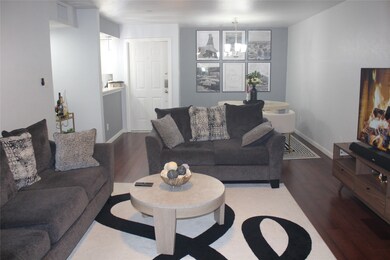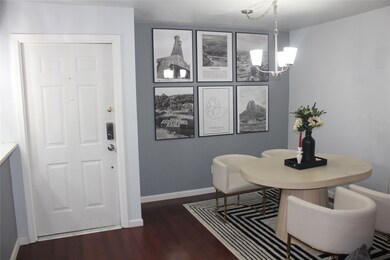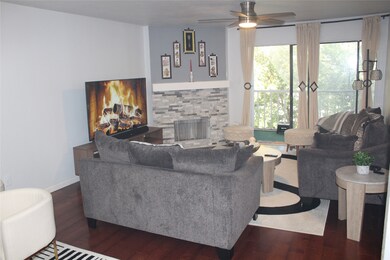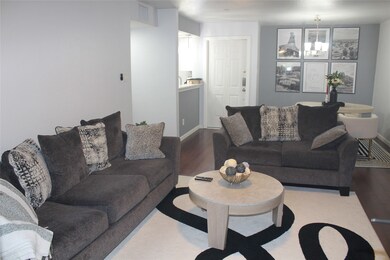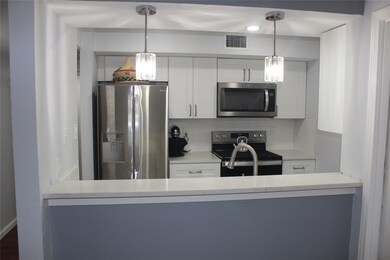11470 Audelia Rd Unit 365F Dallas, TX 75243
Lake Highlands NeighborhoodHighlights
- Electric Gate
- 9.99 Acre Lot
- Engineered Wood Flooring
- Gated Community
- Traditional Architecture
- Community Pool
About This Home
Well-managed gated condo community located within the highly rated Richardson ISD!
This beautifully updated unit features wood floors throughout and energy-efficient double-pane windows. All appliances stay — including the washer, dryer, refrigerator, dishwasher, microwave, and smooth-top electric range — making it truly move-in ready.
Enjoy community amenities such as a sparkling pool and a dog run park. Deposit and pets are negotiable.
Contact the listing agent today for more details or to schedule a private showing!
Listing Agent
T. Custom Realty Brokerage Phone: 214-660-7222 License #0449502 Listed on: 11/11/2025
Condo Details
Home Type
- Condominium
Est. Annual Taxes
- $2,928
Year Built
- Built in 1983
Lot Details
- Dog Run
- Wrought Iron Fence
- Zero Lot Line
Home Design
- Traditional Architecture
- Brick Exterior Construction
- Slab Foundation
- Shingle Roof
Interior Spaces
- 1,100 Sq Ft Home
- 1-Story Property
- Wood Burning Fireplace
Kitchen
- Electric Cooktop
- Microwave
- Dishwasher
- Disposal
Flooring
- Engineered Wood
- Tile
Bedrooms and Bathrooms
- 2 Bedrooms
- Walk-In Closet
Laundry
- Dryer
- Washer
Home Security
Parking
- 1 Detached Carport Space
- Common or Shared Parking
- Electric Gate
- Additional Parking
Outdoor Features
- Balcony
- Covered Patio or Porch
- Playground
Schools
- Audelia Creek Elementary School
- Berkner High School
Utilities
- Cooling Available
- Heating Available
- Electric Water Heater
- Phone Available
Listing and Financial Details
- Residential Lease
- Property Available on 11/11/25
- Tenant pays for electricity, insurance
- Legal Lot and Block 2 / 8076
- Assessor Parcel Number 00C08050000F00365
Community Details
Overview
- Association fees include all facilities, management, insurance, ground maintenance, maintenance structure, sewer, trash, water
- Veracity Association
- Cambridge Condos Ph 01 03 Subdivision
Amenities
- Community Mailbox
Recreation
- Community Pool
- Trails
Pet Policy
- Dogs and Cats Allowed
Security
- Card or Code Access
- Gated Community
- Fire and Smoke Detector
Map
Source: North Texas Real Estate Information Systems (NTREIS)
MLS Number: 21109923
APN: 00C08050000F00365
- 11460 Audelia Rd Unit 172
- 11470 Audelia Rd Unit 157E
- 11470 Audelia Rd Unit 363F
- 11450 Audelia Rd Unit 305
- 11460 Audelia Rd Unit 284
- 11470 Audelia Rd Unit 357E
- 11470 Audelia Rd Unit 351E
- 11490 Audelia Rd Unit 225
- 11450 Audelia Rd Unit 304
- 11460 Audelia Rd Unit 272
- 11470 Audelia Rd Unit 263F
- 11490 Audelia Rd Unit 227
- 11460 Audelia Rd
- 11311 Audelia Rd Unit 216
- 11311 Audelia Rd Unit 230
- 11311 Audelia Rd Unit 271
- 11311 Audelia Rd Unit 165
- 11311 Audelia Rd Unit 265
- 11311 Audelia Rd Unit 262
- 11311 Audelia Rd Unit 221
- 11460 Audelia Rd Unit 284
- 11490 Audelia Rd Unit 125
- 11600 Audelia Rd
- 11515 Leisure Dr
- 9455 Skillman St
- 9920 Forest Ln
- 11311 Audelia Rd Unit 236
- 9350 Skillman St
- 9900 Adleta Blvd
- 9823 Summerwood Cir Unit 1005
- 9750 Forest Ln
- 9959 Adleta Blvd
- 9821 Summerwood Cir
- 11829 Leisure Dr
- 11802 Garden Terrace Dr
- 9690 Forest Ln
- 9737 Forest Ln
- 11903 Garden Terrace Dr
- 11991 Audelia Rd
- 10928 Audelia Rd
