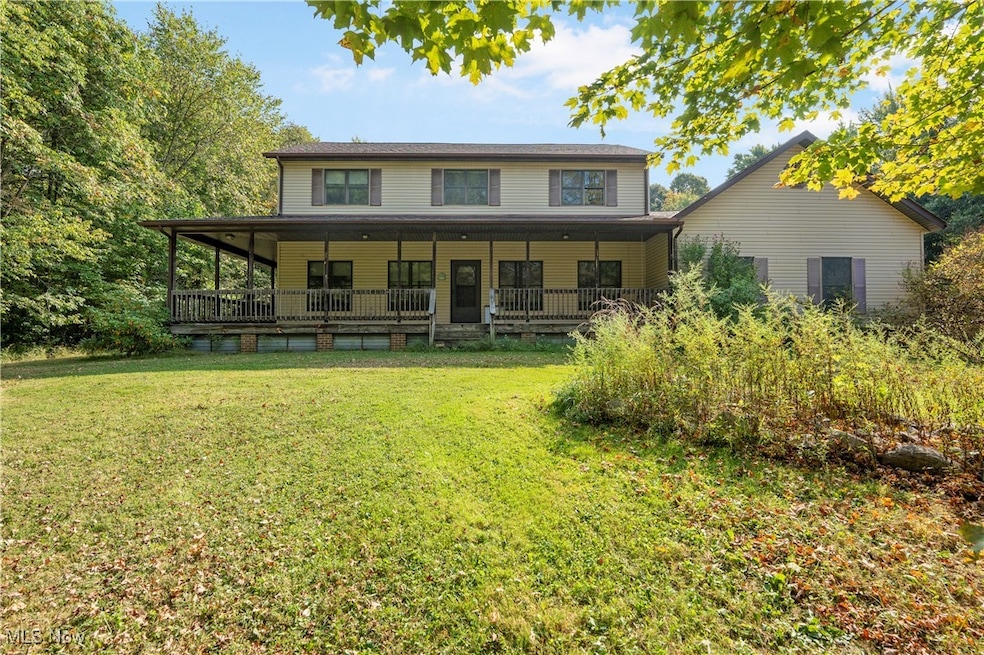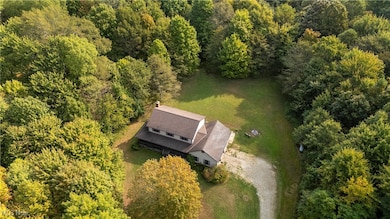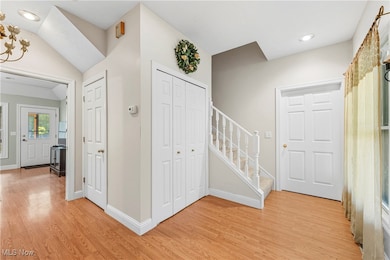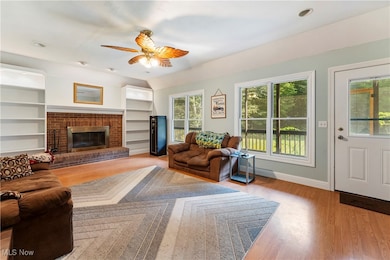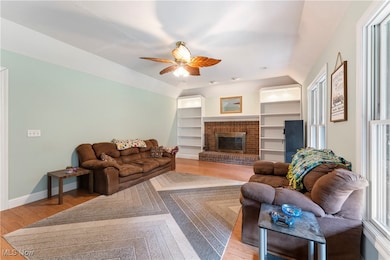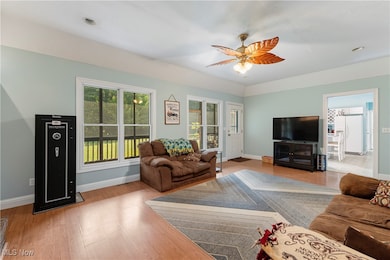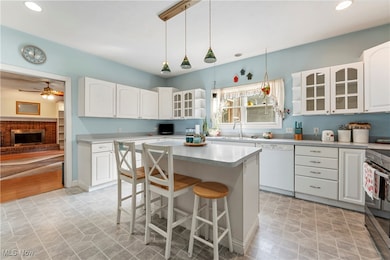11470 Bowen Rd Mantua, OH 44255
Estimated payment $3,342/month
Highlights
- Views of Trees
- Private Lot
- Hydromassage or Jetted Bathtub
- Colonial Architecture
- Wooded Lot
- No HOA
About This Home
Tucked away from the road & accessed by a long, private driveway, this charming Colonial-style home offers peace, privacy, & plenty of space! Set on just over 7 wooded acres, the property features generously cleared front & back yards, surrounded by nature for beauty & seclusion. As you approach the home, you'll immediately notice its character & all it has to offer. Inside, the layout is designed with both comfort & functionality in mind, featuring 5 spacious bedrooms, including a main-floor bedroom ideal for guests, office space, or first floor living. The kitchen offers ample counter space & seating for entertaining - flows into the living room that offers high ceilings & a cozy fireplace. Step outside to another highlight of the home: a massive wrap-around deck with a large screened-in section ideal for enjoying quiet evenings outdoors, free from the elements. Upstairs, the owner’s suite offers a spacious bedroom with a walk-in closet, and an en-suite bathroom featuring both a walk-in shower and a jetted soaking tub that’s complimented with large picture windows overlooking the private backyard bringing in natural light and serene views. Additionally, upstairs you will find another 3 bedrooms and full bathroom. This home also features a spacious 2.5 car garage offering additional parking spaces for motorcycles, ATVs and storage for lawn equipment! Beyond the home itself, the expansive 7+ acres are ready for its next chapter–whatever your vision is to use for your enjoyment. Note this home is handicap accessible, featuring a ramp at the rear entrance for easy access. Additionally, a custom-built stair lift—currently not in use but thoughtfully stored in the basement—is included and can be reinstalled to meet any current or future accessibility needs. The full unfinished basement offers ample storage & a blank slate! This home is ready for its new owners to give it some TLC and make it their own! Schedule your private showing today before this one is SOLD!
Listing Agent
Platinum Real Estate Brokerage Email: 330-842-3675, Gina@TheTinlinTeam.com License #2012002793 Listed on: 09/22/2025

Co-Listing Agent
Platinum Real Estate Brokerage Email: 330-842-3675, Gina@TheTinlinTeam.com License #2020007002
Home Details
Home Type
- Single Family
Est. Annual Taxes
- $5,315
Year Built
- Built in 2002
Lot Details
- 7.19 Acre Lot
- Lot Dimensions are 192x1745
- West Facing Home
- Private Lot
- Secluded Lot
- Wooded Lot
- Many Trees
- Back and Front Yard
Parking
- 2 Car Direct Access Garage
- Oversized Parking
- Parking Storage or Cabinetry
- Side Facing Garage
Home Design
- Colonial Architecture
- Block Foundation
- Fiberglass Roof
- Asphalt Roof
- Vinyl Siding
Interior Spaces
- 2,312 Sq Ft Home
- 2-Story Property
- Ceiling Fan
- Double Pane Windows
- Window Screens
- Living Room with Fireplace
- Screened Porch
- Views of Trees
- Unfinished Basement
- Basement Fills Entire Space Under The House
- Fire and Smoke Detector
Kitchen
- Range
- Microwave
- Dishwasher
- Kitchen Island
Bedrooms and Bathrooms
- 5 Bedrooms | 1 Main Level Bedroom
- Walk-In Closet
- 2.5 Bathrooms
- Hydromassage or Jetted Bathtub
Laundry
- Dryer
- Washer
Accessible Home Design
- Stair Lift
- Accessible Approach with Ramp
Utilities
- Central Air
- Heating System Uses Propane
- Water Softener
- Septic Tank
Community Details
- No Home Owners Association
Listing and Financial Details
- Probate Listing
- Assessor Parcel Number 23-028-00-00-001-003
Map
Home Values in the Area
Average Home Value in this Area
Tax History
| Year | Tax Paid | Tax Assessment Tax Assessment Total Assessment is a certain percentage of the fair market value that is determined by local assessors to be the total taxable value of land and additions on the property. | Land | Improvement |
|---|---|---|---|---|
| 2024 | $5,314 | $145,570 | $21,670 | $123,900 |
| 2023 | $4,277 | $108,260 | $20,090 | $88,170 |
| 2022 | $4,341 | $108,260 | $20,090 | $88,170 |
| 2021 | $4,383 | $108,260 | $20,090 | $88,170 |
| 2020 | $3,940 | $93,250 | $19,150 | $74,100 |
| 2019 | $3,888 | $93,250 | $19,150 | $74,100 |
| 2018 | $4,612 | $85,020 | $18,410 | $66,610 |
| 2017 | $3,993 | $85,020 | $18,410 | $66,610 |
| 2016 | $3,982 | $85,020 | $18,410 | $66,610 |
| 2015 | $3,990 | $85,020 | $18,410 | $66,610 |
| 2014 | $3,894 | $81,240 | $18,410 | $62,830 |
| 2013 | $3,853 | $81,240 | $18,410 | $62,830 |
Property History
| Date | Event | Price | List to Sale | Price per Sq Ft |
|---|---|---|---|---|
| 10/13/2025 10/13/25 | Price Changed | $550,000 | -4.3% | $238 / Sq Ft |
| 09/22/2025 09/22/25 | For Sale | $575,000 | -- | $249 / Sq Ft |
Source: MLS Now
MLS Number: 5158756
APN: 23-028-00-00-001-003
- 4620 Pioneer Trail
- 4791 Pioneer Trail
- 11131 State Route 44
- 4364 Pioneer Trail
- 0 Ambler Ln Unit 5142203
- 4708 Woodford St
- 10787 Park St
- 4563 Franklin St
- Lot 10 Wayne Rd
- 0 Infirmary Rd
- 3952 Winchell Rd
- 10685 Limeridge Rd
- 3444 Winchell Rd
- 12298 Chamberlain Rd
- 12845 Vincent Dr
- 200 Greentree Cir
- 290 Townline Rd
- 2785 Fairfax St
- 5494 Streeter Rd
- 483 Townline Rd
- 6720 Bancroft Extension
- 11220 Vista Dr Unit 1st Floor
- 226 Barrington Place W
- 630 Countrywood Trail
- 1738 Oh-303
- 1482 Russell Dr
- 9121 Ranch Rd
- 9001 Portage Pointe Dr
- 8140 Southwood Dr
- 833 Frost Rd
- 815 Frost Rd
- 725 Bridgeport Ave
- 9250 Shady Lake Dr
- 7340 Ferris St
- 1015 Moneta Ave
- 8134 Chagrin Rd
- 8298 Valley Dr
- 8693 E Craig Dr
- 709 Sapp Rd
- 3275 Glenbrook Dr
