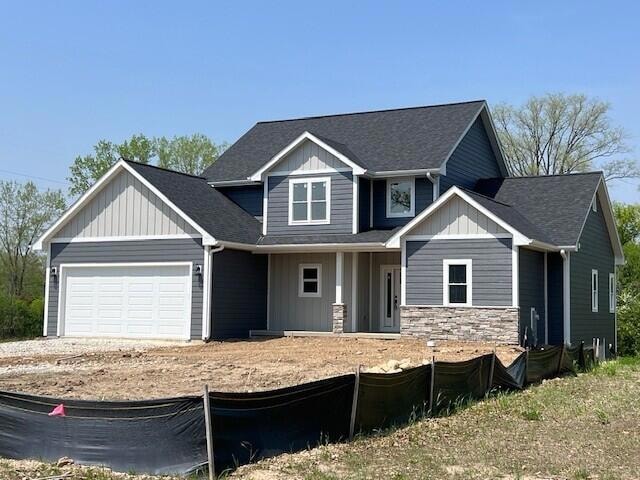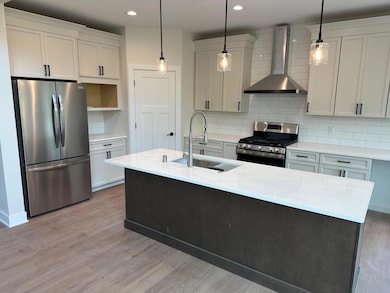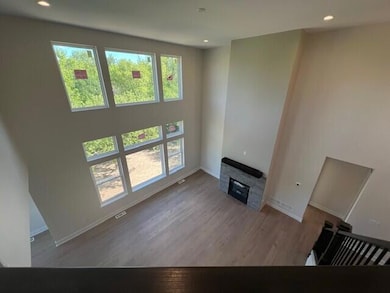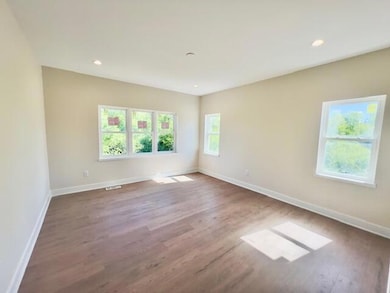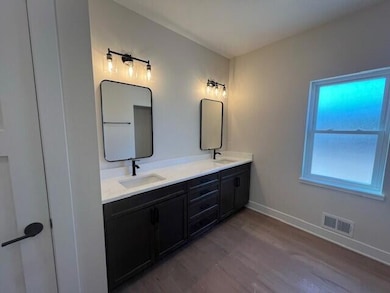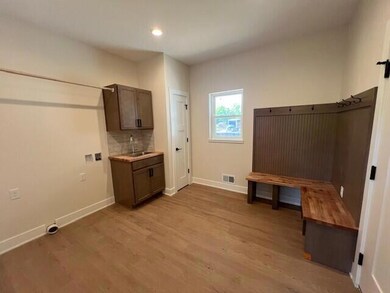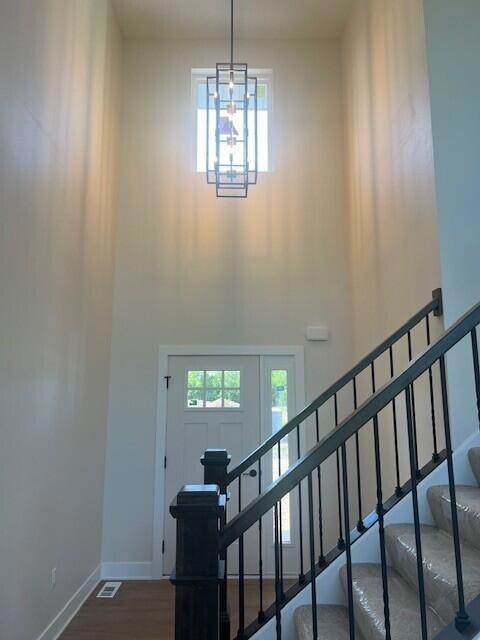11470 W Tess Creek St Franklin, WI 53132
Estimated payment $3,687/month
Highlights
- New Construction
- Open Floorplan
- Wooded Lot
- Country Dale Elementary School Rated A
- Colonial Architecture
- Adjacent to Greenbelt
About This Home
New construction! In-Law Suite Walk Out Lower Level 2,926 sq,ft. backs to forest, 1st floor master, 4 bedrooms, 3.5 baths 9-foot 1st floor ceilings with 2 story great room backing to subdivision owned mature woods. Boat deep 581 sq.ft. 2.5 car garage with 18-foot-wide 8-foot-tall door. Shaker style painted kitchen cabinets, quartz countertops All counters solid surface quartz, 3-panel solid mission doors. Stainless steel appliances. Private setting with no backyard neighbors. Forest Home south past Rawson to South Pacific Street, left to the first street on left house is on the left backing to the forest
Listing Agent
Thomas Langan
Tom Langan Real Estate License #43514-90 Listed on: 10/30/2025
Home Details
Home Type
- Single Family
Est. Annual Taxes
- $1,850
Lot Details
- 0.28 Acre Lot
- Adjacent to Greenbelt
- Wooded Lot
Parking
- 2.75 Car Attached Garage
- Tandem Parking
- Garage Door Opener
- Unpaved Parking
Home Design
- New Construction
- Colonial Architecture
- Contemporary Architecture
- Brick Exterior Construction
- Poured Concrete
- Clad Trim
Interior Spaces
- 2-Story Property
- Open Floorplan
- Vaulted Ceiling
- Gas Fireplace
Kitchen
- Oven
- Range
- Dishwasher
- Kitchen Island
- Disposal
Bedrooms and Bathrooms
- 4 Bedrooms
- Main Floor Bedroom
- Split Bedroom Floorplan
- Walk Through Bedroom
- Walk-In Closet
Finished Basement
- Walk-Out Basement
- Basement Fills Entire Space Under The House
- Basement Ceilings are 8 Feet High
- Sump Pump
Accessible Home Design
- Level Entry For Accessibility
Schools
- Country Dale Elementary School
- Forest Park Middle School
- Franklin High School
Utilities
- Forced Air Heating System
- Heating System Uses Natural Gas
- High Speed Internet
Community Details
- Tess Creek Estates Subdivision
Listing and Financial Details
- Assessor Parcel Number 7511013000
Map
Home Values in the Area
Average Home Value in this Area
Tax History
| Year | Tax Paid | Tax Assessment Tax Assessment Total Assessment is a certain percentage of the fair market value that is determined by local assessors to be the total taxable value of land and additions on the property. | Land | Improvement |
|---|---|---|---|---|
| 2024 | -- | -- | -- | -- |
Property History
| Date | Event | Price | List to Sale | Price per Sq Ft |
|---|---|---|---|---|
| 10/30/2025 10/30/25 | For Sale | $669,000 | -- | $229 / Sq Ft |
Source: Metro MLS
MLS Number: 1941296
APN: 751-1013-000
- 11415 W Tess Creek St
- 11388 W Tess Creek St
- 11532 W Tess Creek St
- 11458 W Balboa St
- 10939 W Coronado Ct
- 7084 S Fieldstone Ct Unit 43
- 12374 W Virginia Cir Unit 8
- 7925 S Scepter Dr Unit 7
- 6749 S Prairie Wood Ln
- 6741 S Prairie Wood Ln
- 10543 Beacon Hill Ct E
- 12252 W Jefferson Terrace Unit 22
- 6575 S Carroll Cir
- Lt2 W Saint Martins Rd
- Lt0 W Saint Martins Rd
- 10464 W Whitnall Edge Dr Unit 203
- 9254 W Wyndham Hills Ct
- 6512 S Parkedge Cir Unit 118B
- 10081 W Whitnall Edge Dr Unit F
- 9322 W Loomis Rd Unit 4
- 7350 S Lovers Lane Rd
- 7755 S Scepter Dr
- 10591 W Cortez Cir
- 6801 S Parkedge Cir
- 10459 W College Ave
- 9501 W Loomis Rd
- 12605 W Wyndridge Dr
- 12445 Mac Alister Way
- 7235 S Ballpark Dr
- 12200 W Janesville Rd
- 8930 W Highland Park Ave
- 5992-5992 S Kurtz Rd
- 10141 W Forest Home Ave
- 10129 W Forest Home Ave
- 15081 W Janesville Rd
- W151S6979 Cornell Cir
- 7825 W Puetz Rd
- 9571 W Forest Home Ave
- 6850 W Kathleen Ct
- 6801-6865 S 68th St
