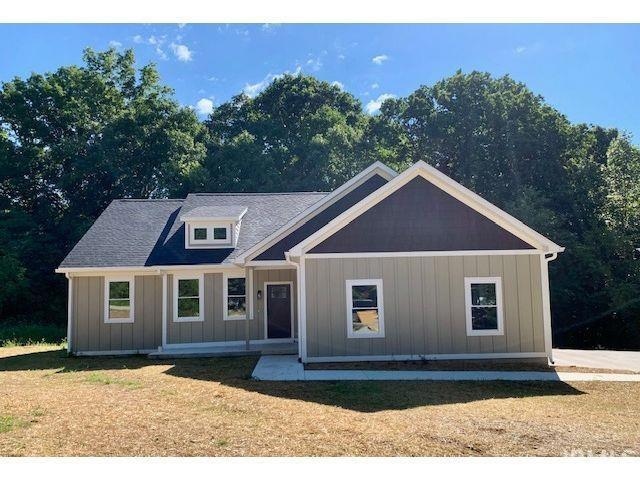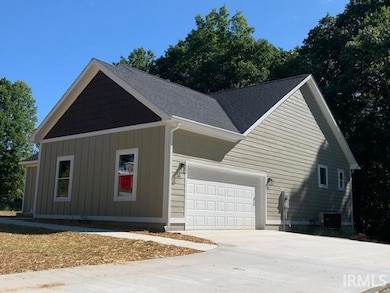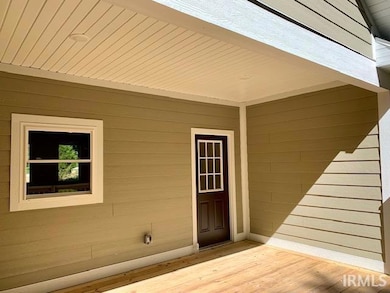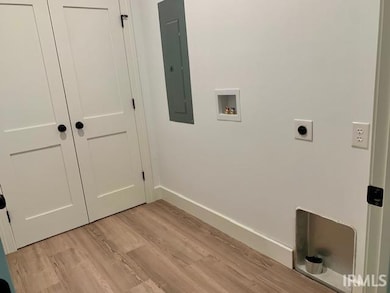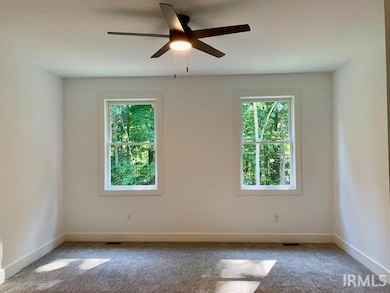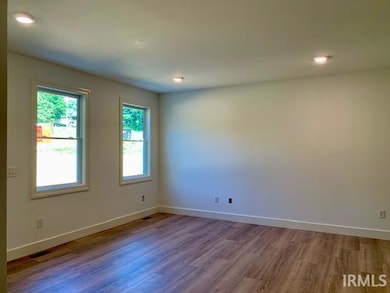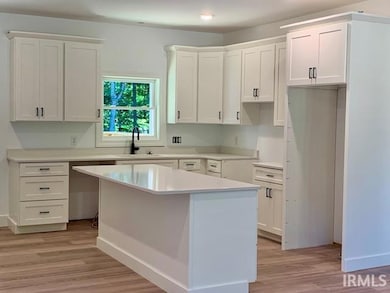11472 E Wagner Rd Solsberry, IN 47459
Estimated payment $2,164/month
Highlights
- Primary Bedroom Suite
- Partially Wooded Lot
- Solid Surface Countertops
- Open Floorplan
- Backs to Open Ground
- Covered Patio or Porch
About This Home
Welcome to this beautiful new 3-bedroom, 2-bath home perfectly situated on a .78-acre partly wooded lot offering both space and privacy. Inside, the main suite features a spa-like bathroom with a custom tile shower, double vanity, and soaking tub. The kitchen is the heart of the home, showcasing custom cabinets, a large island, and stunning quartz countertops — ideal for cooking and entertaining. Step right outside from the kitchen onto your covered back porch, perfect for relaxing and enjoying the peaceful wooded backdrop. This thoughtfully designed home blends modern finishes with comfortable living spaces — ready for you to move in and make it your own!
Home Details
Home Type
- Single Family
Year Built
- Built in 2025
Lot Details
- 0.78 Acre Lot
- Backs to Open Ground
- Rural Setting
- Level Lot
- Partially Wooded Lot
Parking
- 2 Car Attached Garage
- Garage Door Opener
- Driveway
Home Design
- Asphalt Roof
- Wood Siding
Interior Spaces
- 1,550 Sq Ft Home
- 1-Story Property
- Open Floorplan
- Double Pane Windows
Kitchen
- Kitchen Island
- Solid Surface Countertops
Flooring
- Carpet
- Vinyl
Bedrooms and Bathrooms
- 3 Bedrooms
- Primary Bedroom Suite
- Walk-In Closet
- 2 Full Bathrooms
- Separate Shower
Laundry
- Laundry on main level
- Electric Dryer Hookup
Basement
- Block Basement Construction
- Crawl Space
Eco-Friendly Details
- Energy-Efficient Appliances
- Energy-Efficient Windows
- Energy-Efficient HVAC
Outdoor Features
- Balcony
- Covered Patio or Porch
Schools
- Eastern Greene Elementary And Middle School
- Eastern Greene High School
Utilities
- Forced Air Heating and Cooling System
- High-Efficiency Furnace
- Septic System
Listing and Financial Details
- Assessor Parcel Number 28-01-27-000-016.011-001
Map
Home Values in the Area
Average Home Value in this Area
Property History
| Date | Event | Price | List to Sale | Price per Sq Ft |
|---|---|---|---|---|
| 10/21/2025 10/21/25 | Price Changed | $345,000 | -2.8% | $223 / Sq Ft |
| 10/13/2025 10/13/25 | Price Changed | $355,000 | -1.4% | $229 / Sq Ft |
| 09/29/2025 09/29/25 | Price Changed | $360,000 | -2.7% | $232 / Sq Ft |
| 09/22/2025 09/22/25 | Price Changed | $370,000 | -1.3% | $239 / Sq Ft |
| 06/02/2025 06/02/25 | For Sale | $375,000 | -- | $242 / Sq Ft |
Source: Indiana Regional MLS
MLS Number: 202520649
- 11005 E Wagner Rd
- 11436 E Wagner Rd
- 11466 E Wagner Rd
- 11442 E Wagner Rd
- 11478 E Wagner Rd
- 11424 E Wagner Rd
- 11430 E Wagner Rd
- 12251 E Wagner Rd
- 5608 N State Road 43
- 4803 N State Road 43
- 10728 E Christian Church Rd
- TBD N Legion Rd
- 0 N Newark Rd
- 00 Newark Rd
- 7502 N State Road 43
- 2940 N Stanford Woods Dr
- TBD Woodview Hills Ln
- 13727 E Timber Trace Dr
- 5276 N Blue Heron Rd
- RICHLAND CREEK CT E Richland Creek Ct
- 3900 S Rendy Ln
- 5713 W Monarch Ct
- 3111 S Leonard Springs Rd
- 441 S Westgate Dr
- 1000 S Basswood Cir
- 790 S Basswood Dr
- 2739 S Boardwalk Cir
- 1780 W Sunstone Dr
- 2282 S Samuel Ln
- 1101 S Rogers St Unit 2
- 1101 S Rogers St Unit 1
- 2575 S Addisyn Ln
- 2551 S Addisyn Ln
- 2551 S Addisyn Ln
- 1275 W Rangeview Cir
- 3878 S Bushmill Dr
- 1259 W Rangeview Cir
- 1237 W Rangeview Cir
- 1231 W Rangeview Cir
- 1150 W Rangeview Cir
