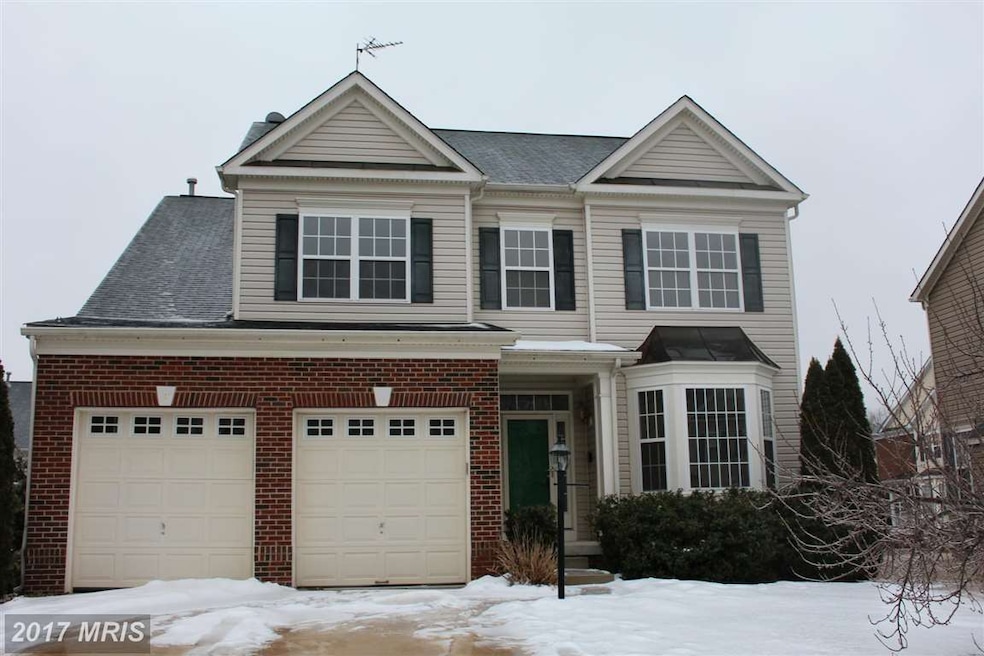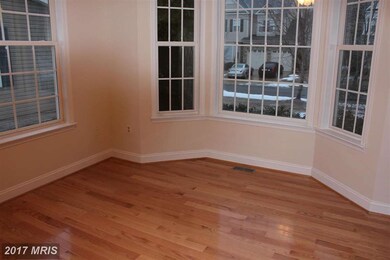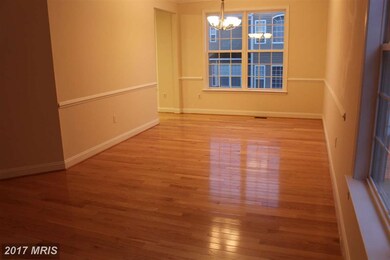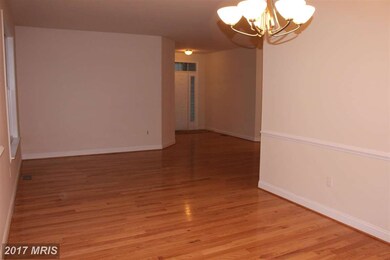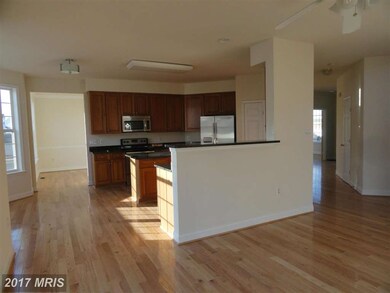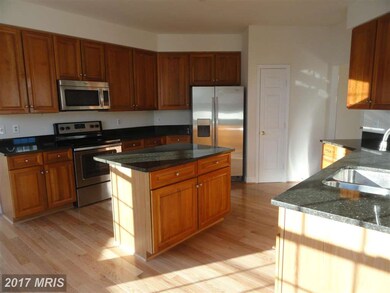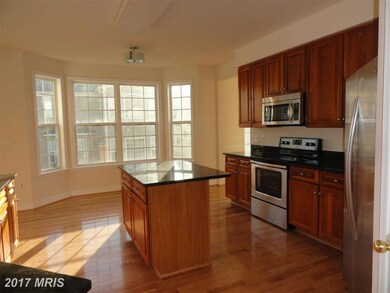
11475 Plenty Gates Ct Waldorf, MD 20601
Waldorf Neighborhood
6
Beds
3.5
Baths
2,755
Sq Ft
6,215
Sq Ft Lot
Highlights
- Gourmet Kitchen
- Colonial Architecture
- Kitchen Island
- Open Floorplan
- 2 Car Attached Garage
- Forced Air Heating and Cooling System
About This Home
As of May 2015Wonderful house in cozy community. Newly Improved. House like a brand new but better than brand new. Many upgrades packed in the house.New hard woods on whole main level. New SS appliances. New granite counter top. New carpets on 2nd floor. New ceramic tiles in all bath rooms. New ceramic tiles on basement floor. Fresh paint. Library on first floor. Two rooms in basement.Agent related to seller.
Home Details
Home Type
- Single Family
Est. Annual Taxes
- $4,555
Year Built
- Built in 2004
Lot Details
- 6,215 Sq Ft Lot
- Property is in very good condition
- Property is zoned RM
HOA Fees
- $50 Monthly HOA Fees
Parking
- 2 Car Attached Garage
- Driveway
Home Design
- Colonial Architecture
- Vinyl Siding
Interior Spaces
- Property has 3 Levels
- Open Floorplan
Kitchen
- Gourmet Kitchen
- Electric Oven or Range
- Microwave
- Freezer
- Ice Maker
- Dishwasher
- Kitchen Island
- Disposal
Bedrooms and Bathrooms
- 6 Bedrooms
- 3.5 Bathrooms
Basement
- Walk-Up Access
- Rear Basement Entry
Utilities
- Forced Air Heating and Cooling System
- Natural Gas Water Heater
Community Details
- Wexford Village Sub Subdivision
Listing and Financial Details
- Tax Lot 45
- Assessor Parcel Number 0906300170
Ownership History
Date
Name
Owned For
Owner Type
Purchase Details
Listed on
Apr 8, 2015
Closed on
May 28, 2015
Sold by
101 Tz
Bought by
Beverly Rosetta and Beverly Wilbert M
Seller's Agent
Xianfu Zhang
UnionPlus Realty, Inc.
Buyer's Agent
Tara Thompson
EXP Realty, LLC
List Price
$349,900
Sold Price
$350,000
Premium/Discount to List
$100
0.03%
Current Estimated Value
Home Financials for this Owner
Home Financials are based on the most recent Mortgage that was taken out on this home.
Estimated Appreciation
$241,050
Avg. Annual Appreciation
5.24%
Original Mortgage
$361,550
Interest Rate
3.65%
Mortgage Type
VA
Purchase Details
Listed on
Sep 16, 2014
Closed on
Jan 8, 2015
Sold by
Federal Home Loan Mortgage Corporation
Bought by
Tz 101 Llc
Seller's Agent
Joseph Kirby
Kirby Realty, LLC
Buyer's Agent
Xianfu Zhang
UnionPlus Realty, Inc.
List Price
$309,900
Sold Price
$233,500
Premium/Discount to List
-$76,400
-24.65%
Home Financials for this Owner
Home Financials are based on the most recent Mortgage that was taken out on this home.
Avg. Annual Appreciation
207.81%
Purchase Details
Closed on
Mar 18, 2014
Sold by
Washington Angela and Washington Don L
Bought by
Federal Home Loan Mortgage Corporation
Purchase Details
Closed on
Dec 29, 2006
Sold by
Draughn Jerome K Aimee J F
Bought by
Washington Don L and Washington Angela
Home Financials for this Owner
Home Financials are based on the most recent Mortgage that was taken out on this home.
Original Mortgage
$50,050
Interest Rate
6.52%
Mortgage Type
Stand Alone Second
Purchase Details
Closed on
Sep 13, 2006
Sold by
Draughn Jerome K Aimee J F
Bought by
Washington Don L and Washington Angela
Home Financials for this Owner
Home Financials are based on the most recent Mortgage that was taken out on this home.
Original Mortgage
$50,050
Interest Rate
6.52%
Mortgage Type
Stand Alone Second
Purchase Details
Closed on
Sep 15, 2004
Sold by
Wexford Village 3 Llc
Bought by
Draughn Jerome K Aimee J F
Similar Homes in Waldorf, MD
Create a Home Valuation Report for This Property
The Home Valuation Report is an in-depth analysis detailing your home's value as well as a comparison with similar homes in the area
Home Values in the Area
Average Home Value in this Area
Purchase History
| Date | Type | Sale Price | Title Company |
|---|---|---|---|
| Deed | $350,000 | Foote Title Group | |
| Deed | $233,500 | None Available | |
| Trustee Deed | $310,589 | None Available | |
| Deed | $495,500 | -- | |
| Deed | $495,500 | -- | |
| Deed | $360,325 | -- |
Source: Public Records
Mortgage History
| Date | Status | Loan Amount | Loan Type |
|---|---|---|---|
| Open | $340,574 | VA | |
| Closed | $352,755 | VA | |
| Closed | $361,550 | VA | |
| Previous Owner | $50,050 | Stand Alone Second | |
| Previous Owner | $50,050 | Stand Alone Second | |
| Closed | -- | No Value Available |
Source: Public Records
Property History
| Date | Event | Price | Change | Sq Ft Price |
|---|---|---|---|---|
| 05/28/2015 05/28/15 | Sold | $350,000 | 0.0% | $127 / Sq Ft |
| 04/23/2015 04/23/15 | Pending | -- | -- | -- |
| 04/08/2015 04/08/15 | For Sale | $349,900 | +49.9% | $127 / Sq Ft |
| 01/15/2015 01/15/15 | Sold | $233,500 | -11.9% | $85 / Sq Ft |
| 12/13/2014 12/13/14 | Pending | -- | -- | -- |
| 11/21/2014 11/21/14 | Price Changed | $265,000 | -8.3% | $96 / Sq Ft |
| 10/20/2014 10/20/14 | Price Changed | $289,000 | -6.7% | $105 / Sq Ft |
| 09/16/2014 09/16/14 | For Sale | $309,900 | -- | $112 / Sq Ft |
Source: Bright MLS
Tax History Compared to Growth
Tax History
| Year | Tax Paid | Tax Assessment Tax Assessment Total Assessment is a certain percentage of the fair market value that is determined by local assessors to be the total taxable value of land and additions on the property. | Land | Improvement |
|---|---|---|---|---|
| 2024 | $6,733 | $486,800 | $126,000 | $360,800 |
| 2023 | $6,497 | $454,667 | $0 | $0 |
| 2022 | $5,833 | $422,533 | $0 | $0 |
| 2021 | $5,163 | $390,400 | $120,000 | $270,400 |
| 2020 | $5,163 | $374,767 | $0 | $0 |
| 2019 | $4,942 | $359,133 | $0 | $0 |
| 2018 | $4,693 | $343,500 | $120,000 | $223,500 |
| 2017 | $4,635 | $339,700 | $0 | $0 |
| 2016 | -- | $335,900 | $0 | $0 |
| 2015 | $5,195 | $332,100 | $0 | $0 |
| 2014 | $5,195 | $332,100 | $0 | $0 |
Source: Public Records
Agents Affiliated with this Home
-
Xianfu Zhang

Seller's Agent in 2015
Xianfu Zhang
UnionPlus Realty, Inc.
(301) 828-8581
5 Total Sales
-
J
Seller's Agent in 2015
Joseph Kirby
Kirby Realty, LLC
-
Tara Thompson

Buyer's Agent in 2015
Tara Thompson
EXP Realty, LLC
(240) 508-1002
6 in this area
59 Total Sales
Map
Source: Bright MLS
MLS Number: 1000449865
APN: 06-300170
Nearby Homes
- 11507 Timberbrook Dr
- 2362 Sequoia Grove St
- 11620 Myrtle Oak Ct
- 2264 Rolling Meadows St
- 2197 Everett Ct
- 11291 Wildmeadows St
- 11198 Sewickley St
- 11320 Raby Rd
- 11174 Sewickley St
- 11708 Troy Ct
- 11565 Timberbrook Dr
- 11258 Wildmeadows St
- 3004 Eider Ct
- 11479 Shearwater Dr
- 352 Tumbleweed Place
- 2540 Merganser Ct
- 11408 Leland Place
- 11436 Leland Place
- 231 Westdale Dr
- 0 Hamilton Rd Unit MDCH2045568
