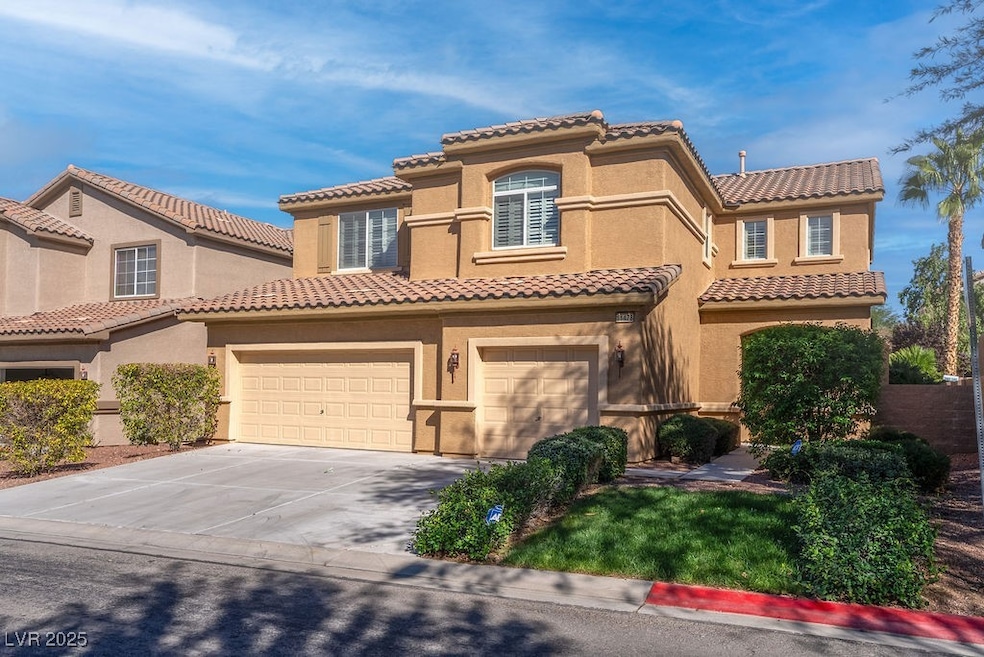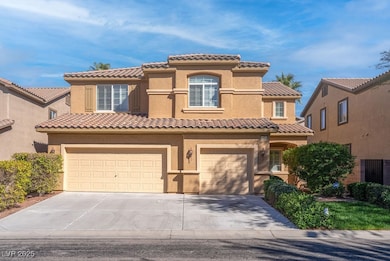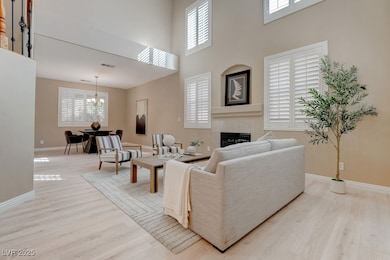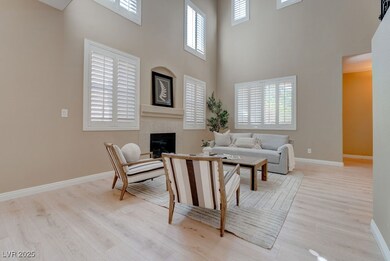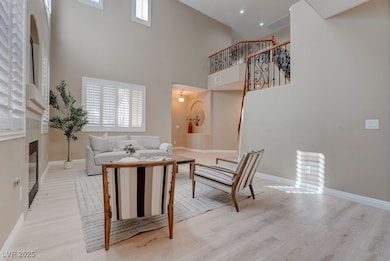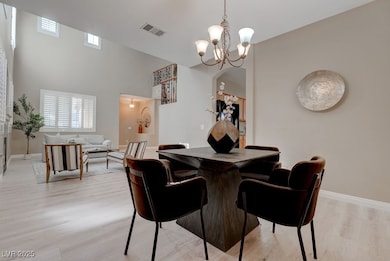11478 Bargetto Ct Las Vegas, NV 89141
Southern Highlands NeighborhoodHighlights
- Main Floor Bedroom
- Double Oven
- 3 Car Attached Garage
- Walk-In Pantry
- Plantation Shutters
- Laundry Room
About This Home
Welcome to this stunning and spacious 4-bedroom, 3-bathroom home located in the highly sought-after gated community of Southern Highlands! This beautifully maintained two-story residence offers a thoughtful layout featuring a large downstairs bedroom with a full bath—perfect for guests or multi-generational living. Enjoy a gourmet island kitchen with granite countertops, walk-in pantry, and all appliances included. The inviting family room with a cozy fireplace, separate formal dining room, and expansive living area make entertaining a breeze. Upstairs, unwind in the oversized primary suite with private balcony, spa-like bath, and walk-in closet. Two additional bedrooms, a large game room/loft, and a separate laundry room complete the upstairs. A 3-car garage provides ample storage. Close to top-rated schools, shopping, parks, and more. This is a must-see home that combines comfort, space, and style—schedule your showing today!
Listing Agent
Faranesh Real Estate Brokerage Phone: 702-536-9000 License #B.0143592 Listed on: 10/10/2025
Home Details
Home Type
- Single Family
Est. Annual Taxes
- $3,729
Year Built
- Built in 2005
Lot Details
- 5,663 Sq Ft Lot
- West Facing Home
- Back Yard Fenced
- Block Wall Fence
Parking
- 3 Car Attached Garage
Home Design
- Frame Construction
- Tile Roof
- Stucco
Interior Spaces
- 3,133 Sq Ft Home
- 2-Story Property
- Gas Fireplace
- Plantation Shutters
- Family Room with Fireplace
Kitchen
- Walk-In Pantry
- Double Oven
- Built-In Electric Oven
- Microwave
- Dishwasher
- Disposal
Flooring
- Carpet
- Luxury Vinyl Plank Tile
Bedrooms and Bathrooms
- 4 Bedrooms
- Main Floor Bedroom
- 3 Full Bathrooms
Laundry
- Laundry Room
- Washer and Dryer
Schools
- Stuckey Elementary School
- Tarkanian Middle School
- Desert Oasis High School
Utilities
- Central Heating and Cooling System
- Heating System Uses Gas
- Cable TV Available
Listing and Financial Details
- Security Deposit $2,900
- Property Available on 10/8/25
- Tenant pays for cable TV, electricity, gas, grounds care, key deposit, trash collection
Community Details
Overview
- Property has a Home Owners Association
- Southern Highlands Association, Phone Number (702) 361-6640
- San Niccolo North At Southern Highlands Subdivision
- The community has rules related to covenants, conditions, and restrictions
Pet Policy
- Pets Allowed
- Pet Deposit $400
Map
Source: Las Vegas REALTORS®
MLS Number: 2725955
APN: 191-05-113-042
- 11515 Bollinger Ln
- 11539 Zagarolo Ln
- 11444 Steponia Bay St
- 11484 Roncat Ct
- 11575 Zagarolo Ln
- 3273 Alcudia Bay Ave
- 3032 Cipro Ave
- 3012 Costa Miole Dr
- 1375 W Neal Ave
- 11772 Canons Brook Dr
- 3766 Odessa Falls Ave
- 1301 W Neal Ave
- 0 Neal Ave
- 11233 Accademia Ct
- 11156 Tuscolana St
- 11824 Kingsbarns Ct
- 11136 Varedo Ct
- 3980 Heron Fairway Dr
- 3844 Glasgow Green Dr
- 11241 Pentland Downs St Unit 2
- 11586 Monte Isola St
- 11636 Firesteed Place
- 3046 Majella Ave
- 3153 Amari Ave
- 11809 Weybrook Park Dr
- 11135 Alora St
- 11241 Pentland Downs St Unit 2
- 3255 Birchwood Park Cir
- 11237 Campsie Fells Ct
- 11611 S Las Vegas Blvd
- 11118 Scotscraig Ct Unit 2
- 11906 Port Labelle Dr
- 11985 Whitehills St
- 11126 Bandon Dunes Ct
- 20 Barbara Ln Unit 35
- 20 Barbara Ln Unit 13
- 10977 Pentland Downs St
- 3680 Belvedere Park Ln
- 10974 Fintry Hills St
- 12056 Royal Dolnoch Ct
