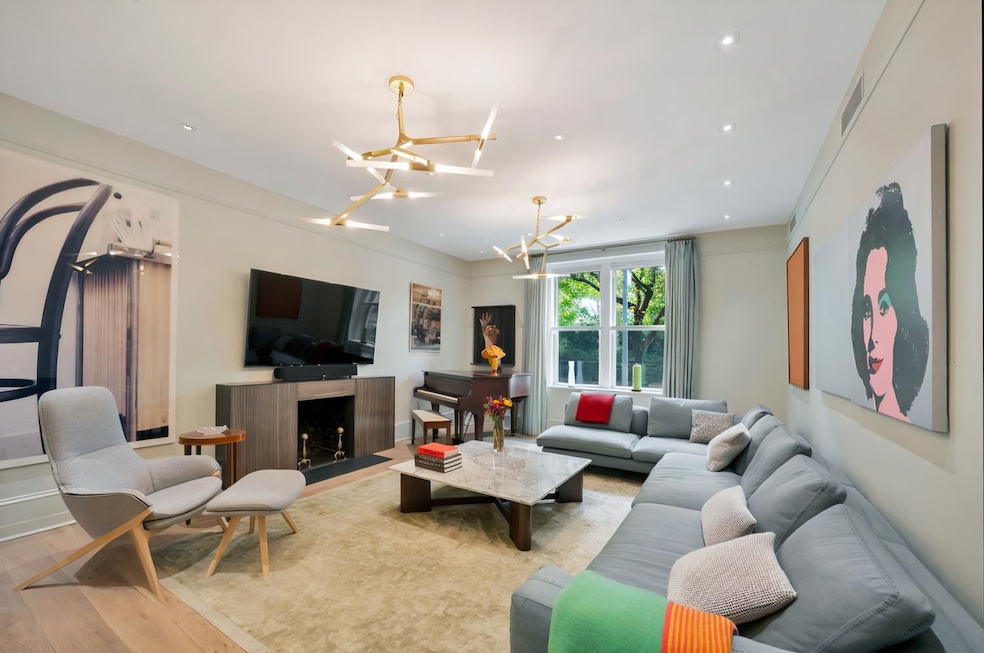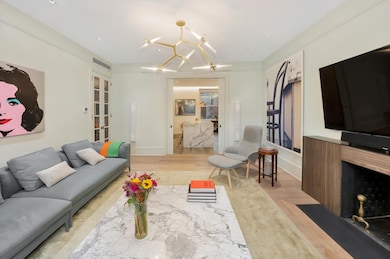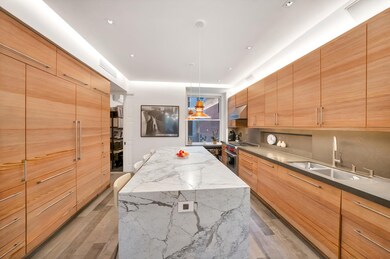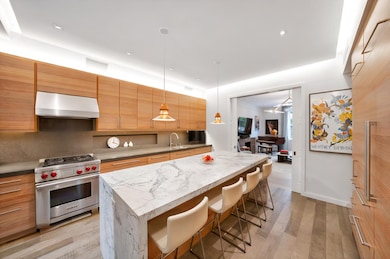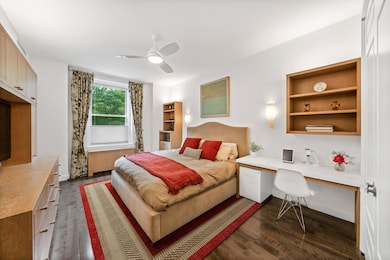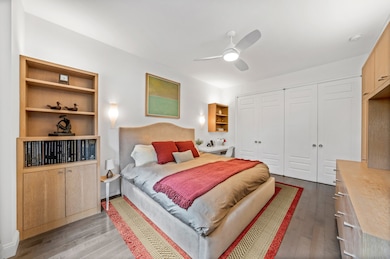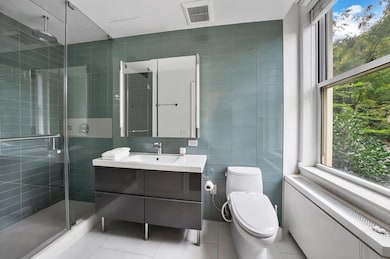1148 5th Ave, Unit PARLOR/A Floor 1 New York, NY 10128
Carnegie Hill NeighborhoodEstimated payment $30,397/month
Highlights
- City View
- 1 Fireplace
- 4-minute walk to Park Avenue Malls
- Ps 198 Isador E Ida Straus Rated A
- High-Rise Condominium
About This Home
Price Reduction: Fifth Avenue 4 Bedroom Residence With Direct Central Park Views - Now $3,695,000!
Now offering exceptional value, this beautifully designed four bedroom, three and a half bath home at 1148 Fifth Avenue, a full-service prewar cooperative on Fifth Avenue's Gold Coast, showcases refined craftsmanship, soaring 10 foot ceilings, and sweeping Central Park views. Thoughtfully gut renovated by an architect for his own family, the home blends timeless prewar elegance with with modern comfort , a rare opportunity for discerning buyers seeking space, quality, and location. Over-sized sound proof windows fill the home with natural light, creating an airy, open atmosphere that showcases the apartment's impressive scale and provides generous wall space for art lovers. Every detail reflects expert design, from custom millwork and integrated lighting to beautifully restored prewar proportions.
Grand Living and Entertainment Spaces
Situated on an elevated parlor-level floor, several steps above the building's lobby and well above the street view, the residence offers both privacy and an intimate connection to Central Park's greenery. Step inside the home to a gracious stone-floored entry foyer that opens to a custom library/media lounge, setting the stage for stylish living. Beyond, the dining room with a built-in bar seamlessly flows into an expansive bright living room with 10 foot ceilings, a marble fireplace, and large windows framing Central Park. The library, dining room, and living room feature bleached white oak floors imported from Austria. A chef's kitchen, accessible from both the dining and living rooms, features two integrated side by side Sub-Zero refrigerators. top -tier Wolf and Miele appliances, a vent-a-hood exhaust to the outside, pantry closets, Larchwood cabinetry, and a striking marble island that anchors the space. Its thoughtful design allows a seamless flow for both entertaining and everyday living, connecting the heart of the home to the surrounding living areas.
Bedrooms and Baths
Three bedrooms face Central Park, filling the rooms with abundant western light. The primary bedroom features custom closets and a luxurious ensuite windowed bathroom with stone flooring, a spa-like walk-in shower with a rain showerhead, and a Toto Carlyle toilet. Two additional bedrooms share a modern Jack and Jill windowed bathroom, complete with double sinks and a tub/shower. combination. A separate fourth bedroom, located off the kitchen corridor lined with multiple closets and a full-sized vented washer/dryer, currently functions as a den but offers the flexibility as a guest suite, child's bedroom or housekeeper's quarters. This bedroom features a windowed bathroom with a glass-enclosed shower, dual sinks and a linen closet.
Dedicated Home Office
Adjacent to the kitchen is a well-appointed private windowed home office, ideal for modern living and remote work.
Additional Features
Soaring 10 foot ceilings and central air conditioning enhance the apartment's light and sense of space. All closets are customized with lighting and solid core doors. Custom millwork enriches the home's character, and an integrated sound system fills the room with music, perfect for both entertaining and everyday living. A conveniently located powder room near the home's library adds guest friendly functionality along with extra storage.
The Building
1148 Fifth Avenue is a renowned J.E.R. Carpenter prewar co-op. Building amenities include full-time door staff, a resident manager and porter, a fully equipped fitness center, and a bike room. A private storage unit transfers with the apartment. The building is pet friendly. There is a 2 percent flip tax and 50 percent financing is allowed. Easy access to Museum Mile, many public and private schools, convenient transportation, and world class shopping and dining.
Weekend showings are not permitted.
Listing Agent
Coldwell Banker Warburg License #30RO0574892 Listed on: 04/09/2025

Property Details
Home Type
- Co-Op
Year Built
- Built in 1923
HOA Fees
- $7,228 Monthly HOA Fees
Home Design
- Entry on the 1st floor
Interior Spaces
- 2,700 Sq Ft Home
- 1 Fireplace
- City Views
- Laundry in unit
Bedrooms and Bathrooms
- 4 Bedrooms
Utilities
- No Cooling
Community Details
- 59 Units
- High-Rise Condominium
- Carnegie Hill Subdivision
- 13-Story Property
Listing and Financial Details
- Legal Lot and Block 0069 / 01507
Map
About This Building
Home Values in the Area
Average Home Value in this Area
Property History
| Date | Event | Price | List to Sale | Price per Sq Ft |
|---|---|---|---|---|
| 09/25/2025 09/25/25 | Price Changed | $3,695,000 | -6.5% | $1,369 / Sq Ft |
| 04/09/2025 04/09/25 | Price Changed | $3,950,000 | -7.1% | $1,463 / Sq Ft |
| 02/10/2025 02/10/25 | For Sale | $4,250,000 | -- | $1,574 / Sq Ft |
Source: Real Estate Board of New York (REBNY)
MLS Number: RLS11033518
- 4 E 95th St Unit 3-D
- 1133 5th Ave Unit 7A
- 13 E 94th St
- 1140 5th Ave Unit 8C
- 30 E 95th St Unit 6C
- 30 E 95th St Unit 4A
- 27 E 95th St Unit 3E
- 8 E 96th St Unit 14C
- 8 E 96th St Unit 7C
- 1125 5th Ave Unit 8THFLR
- 1356 Madison Ave Unit 3S
- 1356 Madison Ave Unit 6S
- 16 E 96th St Unit 7 BE
- 1120 5th Ave Unit 2C
- 1120 5th Ave Unit MAISONETTE
- 1326 Madison Ave Unit 51A
- 15 E 93rd St
- 9 E 96th St Unit PH
- 1150 5th Ave Unit 6C
- 1150 5th Ave Unit 9C
- 6 E 97th St Unit 1-B
- 1392 Madison Ave Unit 25
- 24 E 97th St Unit 21
- 1160 5th Ave Unit ID1271254P
- 1160 5th Ave Unit ID1261737P
- 1160 5th Ave Unit ID1261739P
- 1240 Park Ave Unit 4C
- 40 E 94th St Unit 13G
- 410 E 92nd St Unit FL3-ID1039011P
- 1213 Park Ave Unit ID1032067P
- 1235 Park Ave Unit 11D
- 7 E 91st St Unit FL4-ID1039017P
- 7 E 91st St Unit FL4-ID1039024P
- 7 E 91st St Unit FL4-ID1039009P
- 129 E 95th St
- 129 E 95th St
- 131 E 94th St Unit ID1032065P
- 135 E 94th St Unit ID1032057P
- 115 E 92nd St Unit 2E
- 1200 5th Ave Unit 4A
